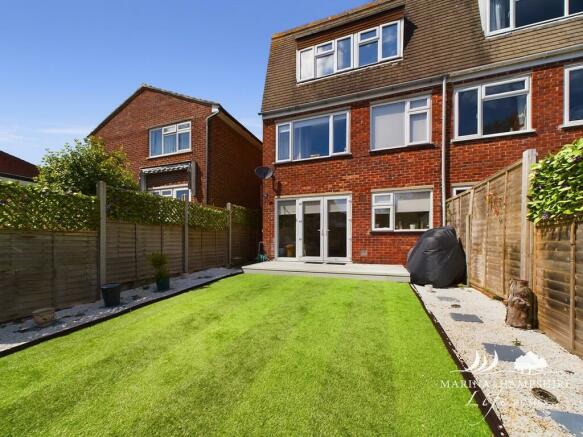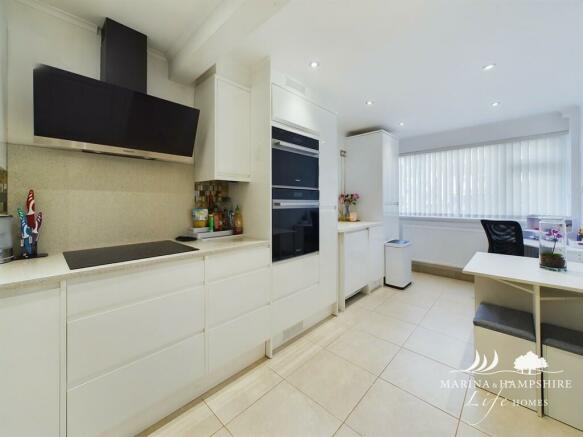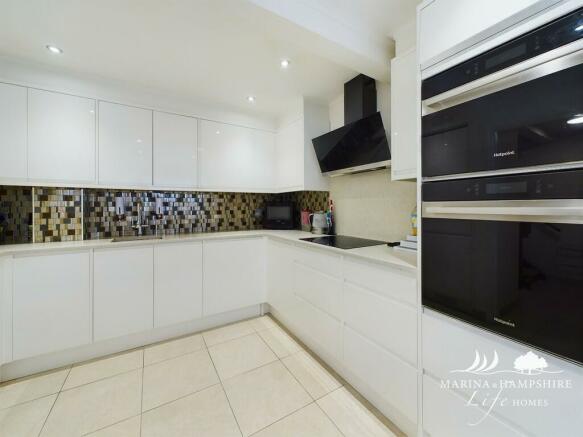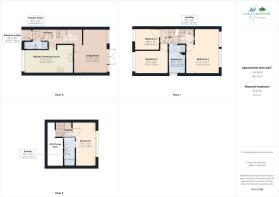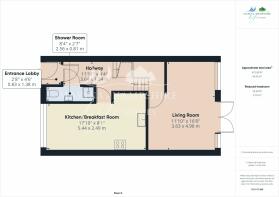
Old Rectory Road, Portsmouth, PO6

- PROPERTY TYPE
Semi-Detached
- BEDROOMS
4
- BATHROOMS
3
- SIZE
Ask agent
- TENUREDescribes how you own a property. There are different types of tenure - freehold, leasehold, and commonhold.Read more about tenure in our glossary page.
Freehold
Key features
- Four Bedrooms
- Off Road Parking for Two Cars
- Recently Fitted Kitchen/Breakfast Room
- Two Further Bathrooms
- Sea View from Top Floor Windows
- South Facing Garden
- Gas Central Heating
- Main Bedroom with Ensuite
- Recently Landscaped Rear Garden
- Beautifully Presented Throughout
Description
The house has been extensively modernised by the current owners to include replacement kitchen/breakfast room and recently refurbished lounge, shower room and bathroom. In addition they have added an ensuite to the main bedroom for added convenience and landscaped the rear garden. There is off road parking to the front of the property for two cars.
To appreciate all this house has to offer please contact Hampshire Life Homes to arrange a viewing.
ROOM MEASUREMENTS Entrance Lobby - 0.83m x 1.38m (2' 8" x 4' 6")
Entrance Hall - 3.64m x 1.34m (11' 11" x 4' 4")
Shower Room - 2.56m x 0.81m (8' 4" x 2' 7")
Kitchen/Breakfast Room - 5.44m x 2.49m (17' 10" x 8' 1")
Living Room - 3.63m x 4.90m (11' 10" x 16' 0")
First Floor Landing - 1.98m x 1.63m (6' 5" x 5' 4")
Bedroom Two - 3.63m x 4.92m (11' 10" x 16' 1")
Bedroom Three - 3.59m x 2.50m (11' 9" x 8' 2")
Bedroom Four - 2.68m x 2.31m (8' 9" x 7' 6")
Family Bathroom - 1.75m x 3.12m (5' 8" x 10' 3")
Second Floor Landing - 0.96m x 1.64m (3' 1" x 5' 4")
Bedroom One - 2.20m x 4.90m (7' 2" x 16' 0")
Ensuite - 1.24m x 3.12m (4' 0" x 10' 2")
Attic Room - Measurement TBC
PROPERTY DESCRIPTION Upon entering this property you are immediately struck by the clean, contemporary lines throughout. The entrance hall is finished with light tiling to floor and neutral decor to the walls. There is a contemporary storage unit fitted to the wall and you will find doors leading to the ground floor shower room and kitchen/breakfast room. There is a small set of stairs that lead down to the living room and a further set of stairs leading to the first floor level.
The shower room is fully tiled to walls and floor and fitted with modern white sanitary ware to include wall hung wash hand basin with cupboard under, WC and shower cubicle with thermostatic shower fitted. The room is finished with inset spots to ceiling and modern wall mirror with build in LED light.
The kitchen/breakfast room is situated to the front aspect of the house and is fitted with an extensive range of white gloss wall and floor units with concealed handles and light 'sparkle' solid work tops with inset sink and silver/grey mosaic tiled splashback. Built-in appliances include induction hob with extractor over, two built in fridge/freezers, dishwasher and separate washing machine and tumble dryer. Natural light fills the room from the front window and the light cupboards, tiled flooring, inset spot lights and under cupboard LED lighting maintain the light and bright feel to the property. This is a great room for spending family time while you cook or to entertain your guests as there is ample space for a good size table and chairs.
Back out in the hallway you take a few steps down to the living room. This room is situated to the rear of the house and overlooks the South facing rear garden. UPVC French doors provide access to the garden and there is an additional window to the side of these doors that provides further light. This room has been decorated with neutral colour wall panelling to one section and white matt finish walls to the rest. The room is finished with gloss wood flooring to keep that contemporary feel.
From the entrance hall again if you take the first small set of stairs, you reach a good size double bedroom with large window to the rear aspect of the house. A few more stairs lead to the landing where you will find doors to Bedrooms 3 and 4, one a small double and the other a single room - both which are decorated in neutral colour scheme with matching carpet throughout. The family bathroom is also located on this floor and is fully tiled to walls and floor and fitted with shower bath with shower over and glass screen, inset wash hand basin and WC into white gloss vanity units providing additional storage options. There is a useful airing cupboard for storage and an eye level window to allow fresh air into the room.
From the 2nd floor landing you will find the main bedroom - a double room with large window to the rear aspect of the property which offers far reaching South facing views to the sea in the distance. The owners have installed a great ensuite bathroom which is fitted with small shower bath, inset sink over vanity unit and WC. To one end of the room they have installed a shelved area with cupboards under to provide loads of useful storage options.
From the 2nd floor landing there are a few small steps which lead to a small door through which you enter a large attic/storage space. No climbing up ladders and awkward hatches here - very easy and simple to reach to store all those seasonal items !
Outside the rear garden can be accessed through a side gate or via the property. The owners have very recently had this area landscaped. There is a raised decked patio area outside the living room doors, the lawn is laid to artificial grass with easy to maintain shingle borders to either boundary. To the rear of the garden there is a timber shed. A very easy to look after garden which gets all day sun due to it's South facing aspect.
USEFUL INFORMATION House - Freehold
Council Tax Band D - Portsmouth City Council
Heating - Gas Central Heating
Electricity - Mains Supply
Water - Mains Supply
Broadband - Fibre Available
EPC - on order
VIEWING BY APPOINTMENT THROUGH HAMPSHIRE LIFE HOMES ONLY All measurements quoted are approximate and are for general guidance only. The fixtures and fittings, services and appliances have not been tested and therefore no guarantee can be given that they are in working order. These particulars are believed to be correct, but their accuracy is not guaranteed and therefore they do not constitute an offer or contract.
Brochures
Property Brochure- COUNCIL TAXA payment made to your local authority in order to pay for local services like schools, libraries, and refuse collection. The amount you pay depends on the value of the property.Read more about council Tax in our glossary page.
- Band: D
- PARKINGDetails of how and where vehicles can be parked, and any associated costs.Read more about parking in our glossary page.
- Off street
- GARDENA property has access to an outdoor space, which could be private or shared.
- Yes
- ACCESSIBILITYHow a property has been adapted to meet the needs of vulnerable or disabled individuals.Read more about accessibility in our glossary page.
- Ask agent
Old Rectory Road, Portsmouth, PO6
NEAREST STATIONS
Distances are straight line measurements from the centre of the postcode- Bedhampton Station1.4 miles
- Cosham Station1.7 miles
- Hilsea Station1.9 miles
About the agent
Marina & Hampshire Life Homes, South Coast
11 The Boardwalk, Port Solent, Portsmouth, Hampshire, PO6 4TP

Marina & Hampshire Life Homes is an Independent Estate Agency specialising in the sale and letting of Marina Waterside & Lifestyle Homes Across The South Coast.
Marina & Hampshire Life Homes was born out of a desire to provide clients with a discreet, personal, high quality, professional sales and letting service.
Notes
Staying secure when looking for property
Ensure you're up to date with our latest advice on how to avoid fraud or scams when looking for property online.
Visit our security centre to find out moreDisclaimer - Property reference 102277001365. The information displayed about this property comprises a property advertisement. Rightmove.co.uk makes no warranty as to the accuracy or completeness of the advertisement or any linked or associated information, and Rightmove has no control over the content. This property advertisement does not constitute property particulars. The information is provided and maintained by Marina & Hampshire Life Homes, South Coast. Please contact the selling agent or developer directly to obtain any information which may be available under the terms of The Energy Performance of Buildings (Certificates and Inspections) (England and Wales) Regulations 2007 or the Home Report if in relation to a residential property in Scotland.
*This is the average speed from the provider with the fastest broadband package available at this postcode. The average speed displayed is based on the download speeds of at least 50% of customers at peak time (8pm to 10pm). Fibre/cable services at the postcode are subject to availability and may differ between properties within a postcode. Speeds can be affected by a range of technical and environmental factors. The speed at the property may be lower than that listed above. You can check the estimated speed and confirm availability to a property prior to purchasing on the broadband provider's website. Providers may increase charges. The information is provided and maintained by Decision Technologies Limited. **This is indicative only and based on a 2-person household with multiple devices and simultaneous usage. Broadband performance is affected by multiple factors including number of occupants and devices, simultaneous usage, router range etc. For more information speak to your broadband provider.
Map data ©OpenStreetMap contributors.
