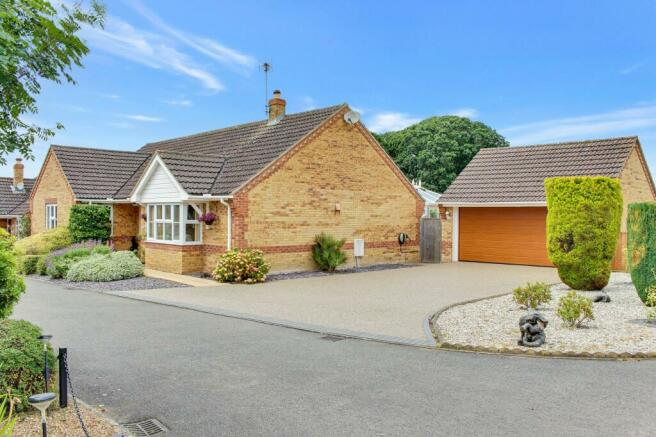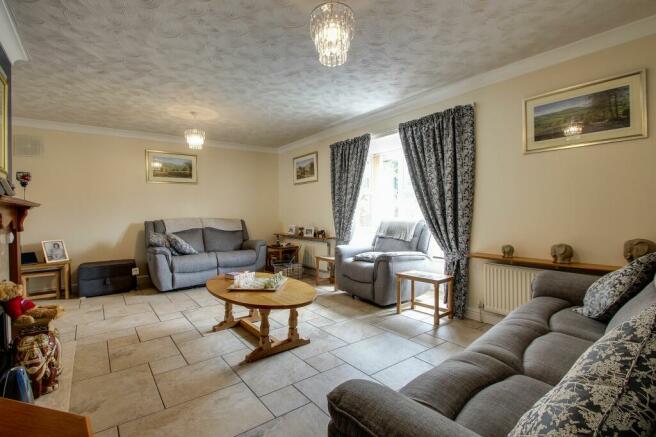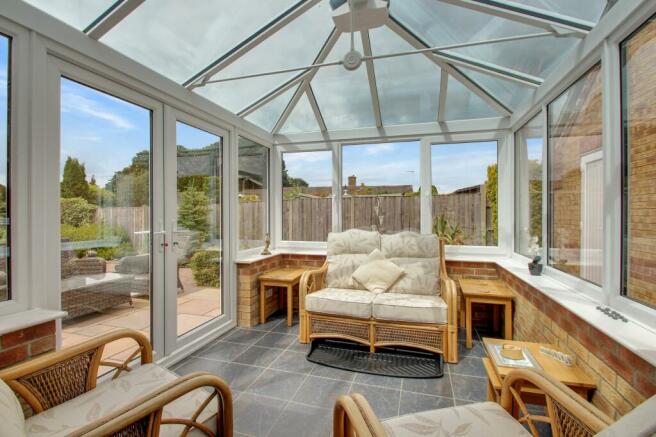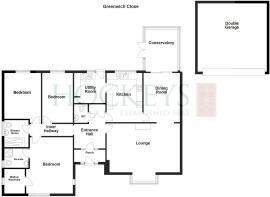Greenwich Close, Downham Market, PE38

- PROPERTY TYPE
Detached Bungalow
- BEDROOMS
3
- BATHROOMS
2
- SIZE
1,313 sq ft
122 sq m
- TENUREDescribes how you own a property. There are different types of tenure - freehold, leasehold, and commonhold.Read more about tenure in our glossary page.
Freehold
Key features
- Great Location
- Executive Detached Bungalow
- Two Reception Rooms
- Conservatory
- Three Double Bedrooms
- Ensuite to Master
- Enclosed Rear Garden
- Double Detached Garage
- Viewing Advised
- EV Charging Point
Description
Located in the charming market town of Downham Market, this modern three bedroom detached bungalow offers excellent living space, perfect for those seeking a single level lifestyle. Nestled in low maintenance landscaped gardens, the property is move-in ready.
As you enter through the porch, the hallway provides access throughout the property.
The bay fronted lounge, featuring a living flame gas fire, leads to a separate dining room. From the dining room, a patio door opens into the glass roof conservatory, which overlooks the landscaped gardens, creating a lovely space to relax.
The modern kitchen is equipped with a range of integrated appliances and features a door to the utility room for added convenience.
There are three double bedrooms, including a master with ensuite and walk-in wardrobe.
A family bathroom and an additional WC complete the layout.
Outside, the property boasts a driveway offering multiple off road parking spaces, leading to a double detached garage equipped with an EV charging point.
The rear garden is designed for low maintenance and features access to the double detached garage and paved patio area off the conservatory.
Services & Info
The property features gas central heating to radiators, mains drainage and is double glazed throughout. Outside there is a EV charging point. Council tax band F.
Location
Downham Market is a picturesque market town situated in Norfolk, England. Known for its rich history and charming atmosphere, Downham Market offers a blend of rural tranquillity and modern amenities, making it an attractive place to live and visit.
One of the oldest towns in Norfolk, Downham Market boasts a wealth of historical architecture. The town centre features a variety of quaint shops, traditional pubs, and restaurants, many housed in beautiful old buildings. The iconic black and white clock tower, a prominent landmark, stands in the heart of the town, symbolising its rich heritage.
Downham Market is a thriving community with a friendly and welcoming atmosphere. The town hosts regular markets, where local vendors sell fresh produce, crafts, and other goods, fostering a strong sense of community spirit. There are excellent schools, healthcare facilities, and recreational amenities, including parks and sports clubs, catering to residents of all ages.
Surrounded by scenic countryside, Downham Market offers numerous opportunities for outdoor activities. The nearby River Great Ouse and various walking and cycling trails provide picturesque settings for leisurely pursuits. The town's well-maintained gardens and green spaces enhance its natural beauty, making it a peaceful retreat for nature lovers.
EPC Rating: C
Porch (0.98m x 2.54m)
Door to front, door to hall, two windows to front, radiator, tiled floor.
Hall
Loft access, radiator, double airing cupboard, doors to all rooms, tiled floor.
Lounge (3.97m x 6.06m)
Box bay window to front, three radiators, living flame gas fire, tiled floor, arch to dining room.
Dining Room (2.95m x 3.98m)
Patio door to conservatory, radiator, tiled floor.
Conservatory (2.82m x 3.58m)
Double doors to side, various windows, part brick construction, electric radiator, tiled floor, glass roof.
Kitchen (2.92m x 3.98m)
Window to rear, radiator, range of wall mounted and fitted base units, fitted double oven, hob, extractor over, sink, tiled splashbacks, tiled floor, integrated dishwasher, integrated fridge, integrated freezer.
Utility Room (2.36m x 2.61m)
Door to rear, window to rear, radiator, range of fitted units, sink, tiled splashbacks, plumbing for washing machine, wall mounted gas boiler, extractor.
WC (1.08m x 1.49m)
Radiator, WC, wash hand basin, fully tiled walls, tiled floor, extractor.
Bedroom One (3.5m x 4.58m)
Window to front and side, radiator, door to walk in wardrobe, door to ensuite.
Walk in Wardrobe (1.67m x 1.99m)
Window to side, radiator.
Ensuite (1.56m x 1.97m)
Window to side, radiator, WC, wash hand basin, shower cubicle housing mains shower, part tiled walls, tiled floor, extractor.
Bedroom Two (2.97m x 3.72m)
Window to rear, radiator.
Bedroom Three (2.52m x 3.97m)
Window to rear, radiator.
Bathroom (1.96m x 2.18m)
Window to side, radiator, WC, wash hand basin, shower cubicle housing mains shower, fully tiled walls, tiled floor, extractor.
Double Detached Garage (5.55m x 5.62m)
Electric remote controlled up and over sectional door to front, door to side, window to side, electric and light connected.
Front Garden
Drive offers multiple off road parking and leads to double detached garage, gate to rear, various shrubs, EV car charging point.
Rear Garden
Laid to shingle, paved patio area, various trees and shrubs, outside tap, door to double detached garage.
- COUNCIL TAXA payment made to your local authority in order to pay for local services like schools, libraries, and refuse collection. The amount you pay depends on the value of the property.Read more about council Tax in our glossary page.
- Band: F
- PARKINGDetails of how and where vehicles can be parked, and any associated costs.Read more about parking in our glossary page.
- Yes
- GARDENA property has access to an outdoor space, which could be private or shared.
- Rear garden,Front garden
- ACCESSIBILITYHow a property has been adapted to meet the needs of vulnerable or disabled individuals.Read more about accessibility in our glossary page.
- Ask agent
Greenwich Close, Downham Market, PE38
NEAREST STATIONS
Distances are straight line measurements from the centre of the postcode- Downham Market Station0.8 miles
- Watlington Station5.4 miles
About the agent
Welcome to Hockeys -
Estate Agents in Cambridge, Willingham & Wisbech
You will find that our staff are as people motivated as they are sales motivated, and we will take the time to get to know our clients, their property and their aspirations.
Of course, if you are selling your home through us then our main priority is to put all our efforts into achieving a smooth sale and at the best price.
If you are buying a property through us we appreciate that the process can be
Notes
Staying secure when looking for property
Ensure you're up to date with our latest advice on how to avoid fraud or scams when looking for property online.
Visit our security centre to find out moreDisclaimer - Property reference b50fe84c-8d74-47a3-a9be-9fa024461d8f. The information displayed about this property comprises a property advertisement. Rightmove.co.uk makes no warranty as to the accuracy or completeness of the advertisement or any linked or associated information, and Rightmove has no control over the content. This property advertisement does not constitute property particulars. The information is provided and maintained by Hockeys, Wisbech. Please contact the selling agent or developer directly to obtain any information which may be available under the terms of The Energy Performance of Buildings (Certificates and Inspections) (England and Wales) Regulations 2007 or the Home Report if in relation to a residential property in Scotland.
*This is the average speed from the provider with the fastest broadband package available at this postcode. The average speed displayed is based on the download speeds of at least 50% of customers at peak time (8pm to 10pm). Fibre/cable services at the postcode are subject to availability and may differ between properties within a postcode. Speeds can be affected by a range of technical and environmental factors. The speed at the property may be lower than that listed above. You can check the estimated speed and confirm availability to a property prior to purchasing on the broadband provider's website. Providers may increase charges. The information is provided and maintained by Decision Technologies Limited. **This is indicative only and based on a 2-person household with multiple devices and simultaneous usage. Broadband performance is affected by multiple factors including number of occupants and devices, simultaneous usage, router range etc. For more information speak to your broadband provider.
Map data ©OpenStreetMap contributors.




