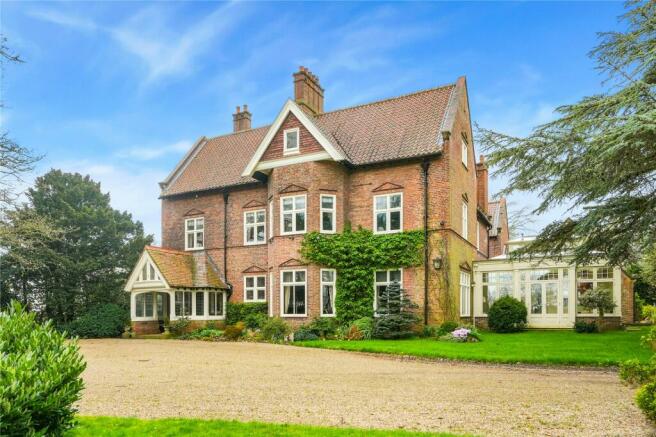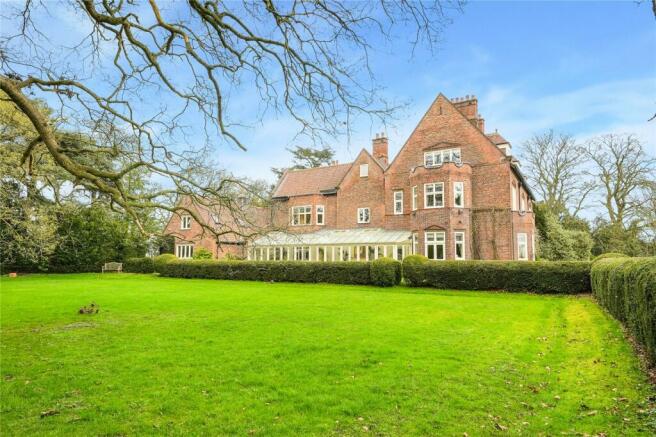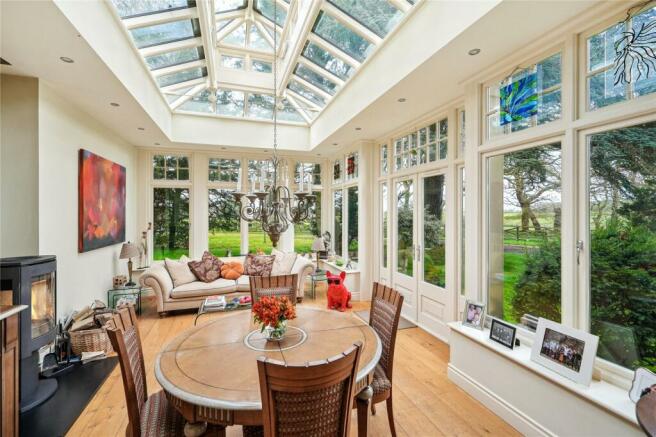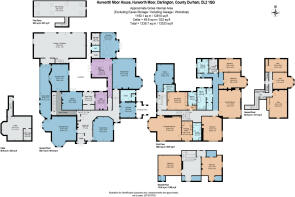Hurworth, Darlington, County Durham

- PROPERTY TYPE
Detached
- BEDROOMS
7
- BATHROOMS
5
- SIZE
Ask agent
- TENUREDescribes how you own a property. There are different types of tenure - freehold, leasehold, and commonhold.Read more about tenure in our glossary page.
Freehold
Key features
- Country House set in 12 acres of private grounds
- Further 52 acres of grassland and woodland
- Stable Block
- Triple Garage
Description
Hurworth Moor is steeped in tradition not least of which is the New Year carving of the date on the wall of the Loggia, situated beneath the terrace, dating back to 1890’s. The property was a gift on the occasion of the marriage of Edward Lloyd Pease of Pierremont and Blanche Helen Pease, the daughter of Sir Joseph Whitwell Pease of Hutton Hall. In 1889 the then well known and respected local architects, Clark and Moscrop invited tenders for the building of a mansion advertising that only reputable firms employing time served craftsmen should apply.
Built in mellow brick under a pantiled roof, the property has undergone a programme of modernisation during the current owners’ 25-year tenure, including the addition of a beautiful orangery and triple garage and the installation of double glazing and underfloor heating to many rooms, creating a comfortable family home.
The house has a welcoming entrance hall with tiled flooring and intricately patterned leaded windows, while the inner reception hall includes an open fireplace with oak surround, and an impressive original oak staircase. Most of the principal reception rooms overlook the formal terrace and lawns and include the large drawing room with its bay windows enjoying the south/west views over the gardens, French doors and open fireplace, while there is also a family room with dual aspect garden views and corner log burner, a library with bespoke fitted shelving and secret door through to the utility room, a snooker room with access to the paved courtyard and a well-proportioned formal dining room with parquet flooring, original panelling and an open fireplace with copper surround and triple aspect views to enjoy the gardens.
Both the orangery, with underfloor heating and log burner and the conservatory provide light and airy living spaces with east or west views across the garden. Also on the ground floor, the spacious kitchen includes hand painted cream fitted units to base and wall level, a central island with sink and Franke boiling tap, Oil Aga and separate oven with induction hob, granite worktops and integrated microwave, dishwasher and fridge-freezer, as well as French doors opening to the central courtyard.
There are two cellars, one accessed from the hallway has two rooms, one which is currently used as a wine cellar and the second cellar accessed from the courtyard.
There are five double bedrooms on the first floor, as well as a study with bespoke shelving and storage, which could be used as a further bedroom if required. The principal bedroom enjoys dual aspect south and west facing views over the gardens and benefits from a dressing room with fitted wardrobes and an en suite bathroom with twin sinks and separate bath and shower unit. The first floor also has a family bathroom and a guest bathroom, a shower room, box room and laundry room, heated by the AGA. Two staircases lead to separate second floor areas, one leading to two further double bedrooms and the second to three useful attic rooms, offering the potential for additional bedrooms, office space or useful storage.
Services: Mains electricity and water. Private drainage which we believe to be compliant with the current regulations. Oil central heating. High speed internet connection.
Outside
The property is approached via a long tree-lined driveway through wrought-iron gates, which leads to the property with a gravel driveway to the front, branching off to the garage and stable blocks. The property has a triple garage with electric doors with a useful room above, which is ideal as an office or for home storage.
Additionally, there are two stable blocks with six looseboxes, tack room and separate hay store, a vegetable garden and greenhouse with grapevine. The gardens and grounds include a central paved courtyard, paved terracing and gravel pathways, as well as fine trees, beautifully maintained lawns and border shrubs and hedgerows. The lawns on the west side of the property lead go down to the Ha-Ha. The south facing gravelled terrace has a balustrade and steps down to the flat lawned area of the garden, leading to a peaceful pond with Monet bridge. Beyond the garden and offering uninterrupted views to the distant hills there are extensive fields and paddocks ideal for exercising horses or grazing livestock, extending to approx. 41 acres with a further 11 acres of woodland.
Location
Hurworth Moor House lies in a peaceful rural setting just three miles from Darlington town centre. The village of Hurworth-on-Tees sits on a particularly pretty stretch of the River Tees which is less than two miles away, and offers everyday amenities including a local shop, public houses, as well as a primary school and the Rockcliffe Hall Hotel, Spa and Country Club.
Darlington provides a wealth of additional facilities including a choice of high street stores, large supermarkets and leisure facilities. State primary and secondary schooling is available in Darlington, including the outstanding-rated Carmel College.
Local road connections are good, including the A66, which links to the A1(M) just five miles away. Darlington’s mainline station provides regular services towards London Kings Cross, in as little as 2 hours and 21 minutes.
Brochures
Web DetailsParticulars- COUNCIL TAXA payment made to your local authority in order to pay for local services like schools, libraries, and refuse collection. The amount you pay depends on the value of the property.Read more about council Tax in our glossary page.
- Band: H
- PARKINGDetails of how and where vehicles can be parked, and any associated costs.Read more about parking in our glossary page.
- Yes
- GARDENA property has access to an outdoor space, which could be private or shared.
- Yes
- ACCESSIBILITYHow a property has been adapted to meet the needs of vulnerable or disabled individuals.Read more about accessibility in our glossary page.
- Ask agent
Energy performance certificate - ask agent
Hurworth, Darlington, County Durham
NEAREST STATIONS
Distances are straight line measurements from the centre of the postcode- Darlington Station2.1 miles
- Dinsdale Station2.7 miles
- North Road Station3.2 miles



Notes
Staying secure when looking for property
Ensure you're up to date with our latest advice on how to avoid fraud or scams when looking for property online.
Visit our security centre to find out moreDisclaimer - Property reference HRG230219. The information displayed about this property comprises a property advertisement. Rightmove.co.uk makes no warranty as to the accuracy or completeness of the advertisement or any linked or associated information, and Rightmove has no control over the content. This property advertisement does not constitute property particulars. The information is provided and maintained by Strutt & Parker, Harrogate. Please contact the selling agent or developer directly to obtain any information which may be available under the terms of The Energy Performance of Buildings (Certificates and Inspections) (England and Wales) Regulations 2007 or the Home Report if in relation to a residential property in Scotland.
*This is the average speed from the provider with the fastest broadband package available at this postcode. The average speed displayed is based on the download speeds of at least 50% of customers at peak time (8pm to 10pm). Fibre/cable services at the postcode are subject to availability and may differ between properties within a postcode. Speeds can be affected by a range of technical and environmental factors. The speed at the property may be lower than that listed above. You can check the estimated speed and confirm availability to a property prior to purchasing on the broadband provider's website. Providers may increase charges. The information is provided and maintained by Decision Technologies Limited. **This is indicative only and based on a 2-person household with multiple devices and simultaneous usage. Broadband performance is affected by multiple factors including number of occupants and devices, simultaneous usage, router range etc. For more information speak to your broadband provider.
Map data ©OpenStreetMap contributors.




