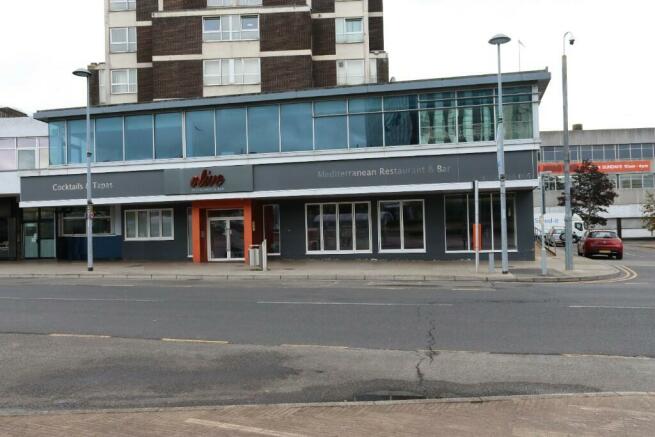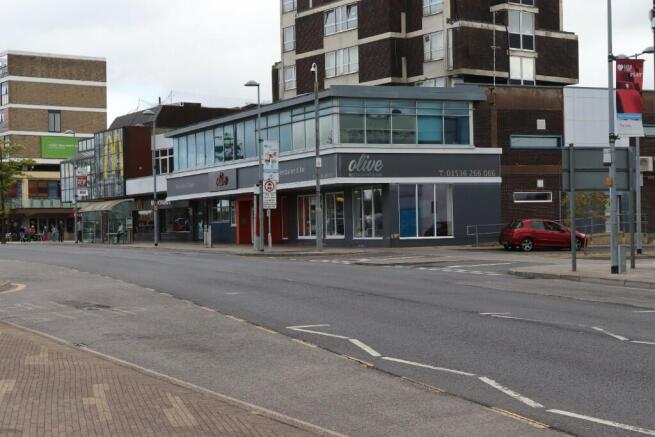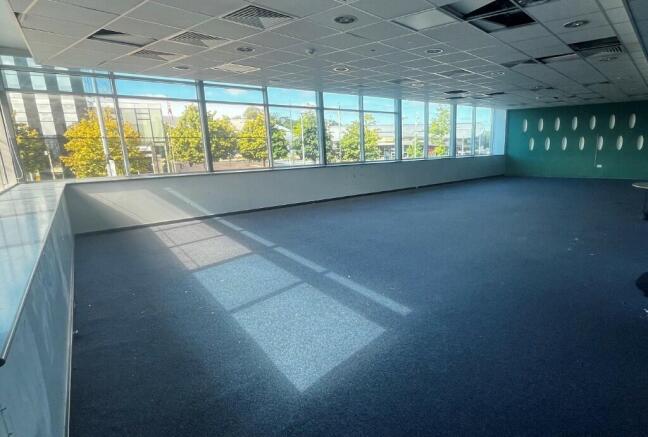George Street, Corby, Northamptonshire, NN17
- SIZE AVAILABLE
11,722 sq ft
1,089 sq m
- SECTOR
Commercial property to lease
- USE CLASSUse class orders: Class E
E
Lease details
- Lease available date:
- Ask agent
- Lease type:
- Long term
- Furnish type:
- Unfurnished
Key features
- Ground and first floor accessible unit will be refurbished to a high standard
- Large footprint of approximately 1089m2 (11,722 sq. ft.)
- Public transport immediately outside the entrance, main bus stops and taxi rank
- Prime location in the town centre overlooking the Cube and leisure quarter
- Various car parks a short distance from the building
Description
North Northamptonshire Council are inviting organisations to register their interest in becoming the Head Tenant in the soon to be refurbished Multi-use Building project, completing in 2026.
THE PROPERTY
The building was originally built in the 1960's as a hotel and subsequently became the municipal offices of Corby Borough Council. The offices were moved into The Cube opposite once opened in 2010, thereby releasing Grosvenor House for letting The project is at the start of its journey
and is scheduled to be completed by Summer 2026
LOCATION
Grosvenor House is well situated in the centre of Corby on the edge of the main shopping area, with good bus connections directly outside the entrance. The railway station is approximately 20 minutes' walk away. There are various car parks a short distance from the building as well as limited parking on site.
Grosvenor House overlooks the new modern area of Corby town centre, the Leisure Quarter, which has the Savoy Cinema and popular restaurants such as Nando's. It also directly faces The Cube which houses numerous services such as North Northamptonshire Council (NNC) offices, Core theatre, and the library. In between these buildings in the popular Corby East Midlands International Pool.
Some of the nearby organisations within the town centre are McDonalds, Primark, T K Maxx, Costa, Boots, Superdrug and Argos to name but a few.
AREA
The ground floor and first floor area will be refurbished to a high standard with the possibility of the head tenant to influence some areas of the design. Ground floor area is envisioned to have community facing space or exhibition area and a cafe with some office/meeting rooms.
The first floor will become a multi use area including offices, meeting rooms for counselling, meetings and workshops for internal tenants with the possibility to hire externally under the control of the head tenant. There will be shared facilities such as kitchen and WC's. The first floor will the accessed via the stairs, or a platform lift for wheelchair users.
The ground floor and first floor area comprises approximately 1089 square meters (11,722 square feet) of space in its present format. The refurbishment, once complete, may alter the net useable space.
TENURE
1. The length of the lease is negotiable with a minimum term of 5 years up to 25 years.
2. The lease will be on an Internal Repairing basis.
3. The tenant will be responsible for paying all outgoings such as water,
gas and electricity which will be separately metered.
4. The tenant will be responsible for Business Rates if applicable and may be subject to reliefs
(please ask the Business Rates section about your particular use or organisation).
5. Insurance will be paid by the landlord but will be reclaimed
as part of the Service Charge (see below).
6. The lease will be outside the provisions of the Landlord and
Tenant Act 1954 with regards to security of tenure.
SERVICE CHARGE
The Service Charge will be estimated on an annual basis which will include such things as cleaning of communal areas, building insurance, repairs, and maintenance costs and is estimated for 2024/25 at £50,000.00 payable in 12 monthly instalments. This is reviewed annually and excludes utility costs (as these will be metered separately) public liability, and contents insurance.
ENERGY PERFORMANCE RATING
Currently rated as a D but will be re-rated after refurbishment.
PLANNING
The property is in Use Class E of the Town and Country Planning (Use Classes) Order 1987 (as amended).
RENTAL
Rent is subject to negotiation and dependent on organisations business case, their projected benefits to the community and social value of the proposed organisations use.
BUSINESS RATES
For further details as to the rates payable on the unit, and possible rates relief available, please contact North Northants Councils billing Team.
LEGAL FEES
A contribution of £1,200.00 towards the Legal and Surveyor fees incurred will be required prior to entering into a formal lease. There will also be a Rent Deposit amount dependant upon the Credit Check.
CONSUMER PROTECTION FROM UNFAIR TRADING REGULATIONS 2008
These particulars are given solely as a general guide and do not constitute any offer or contract. In accordance with the provisions of the Consumer Protection from Unfair Trading Regulations 2008, these particulars have been prepared having taken all reasonable steps, with all due diligence, to ensure that all material information is provided and is factual as well as accurate. Despite this, applicants must satisfy themselves by inspection or otherwise as to the correctness of each of the statements contained herein. Subject to the provisions of the Act the Council make or give no representation or warranty whatsoever in relation to this property and no legal responsibility can be taken for the statements contained in these particulars which are not to be relied upon as a statement or representation of any fact and no person in the employment of the Council has any power or authority to make any representation or warranty whatsoever in relation to this property.
Brochures
George Street, Corby, Northamptonshire, NN17
NEAREST STATIONS
Distances are straight line measurements from the centre of the postcode- Corby Station0.7 miles
Notes
Disclaimer - Property reference grosvenorhouse. The information displayed about this property comprises a property advertisement. Rightmove.co.uk makes no warranty as to the accuracy or completeness of the advertisement or any linked or associated information, and Rightmove has no control over the content. This property advertisement does not constitute property particulars. The information is provided and maintained by North Northants Council, Corby. Please contact the selling agent or developer directly to obtain any information which may be available under the terms of The Energy Performance of Buildings (Certificates and Inspections) (England and Wales) Regulations 2007 or the Home Report if in relation to a residential property in Scotland.
Map data ©OpenStreetMap contributors.




