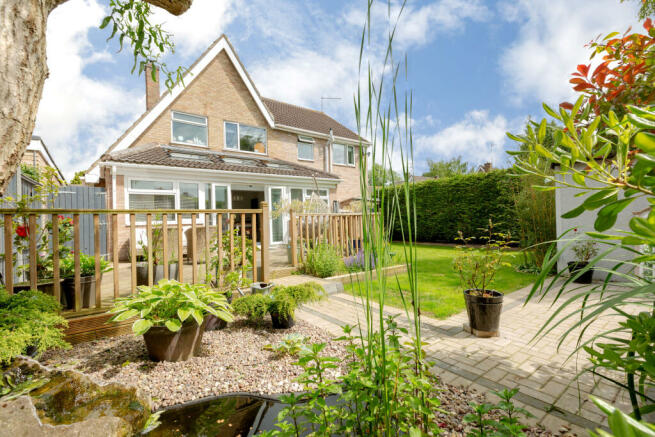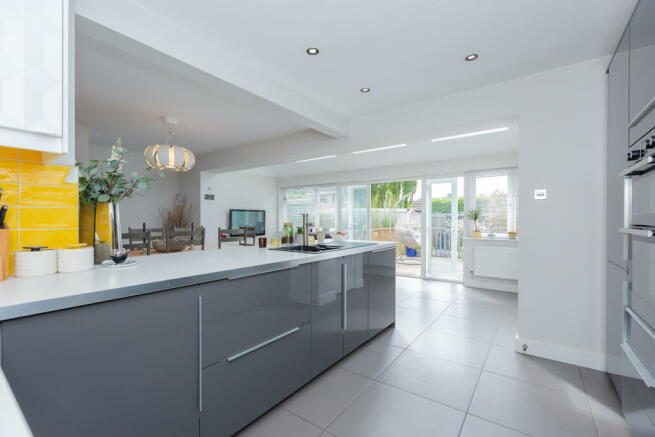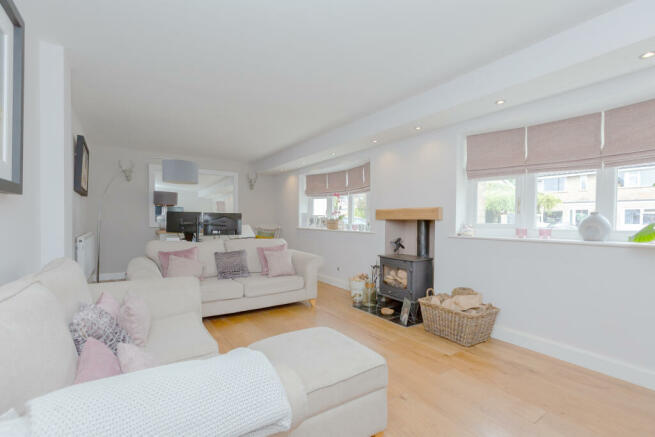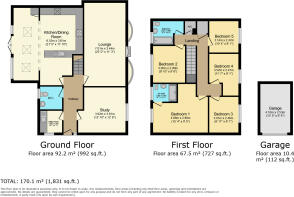Larkswood, Kibworth, Leicester, LE8 0SB

- PROPERTY TYPE
Detached
- BEDROOMS
5
- BATHROOMS
3
- SIZE
Ask agent
- TENUREDescribes how you own a property. There are different types of tenure - freehold, leasehold, and commonhold.Read more about tenure in our glossary page.
Freehold
Key features
- Five Bedrooms
- Fabulous Living Kitchen
- Three Reception Rooms
- Downstairs Shower & Utility Room
- Master with En-suite
- Ample Off Road Parking
Description
Ground Floor
As you step inside the front door you will find yourself inside a roomy entrance hall, access to the utility room, the downstairs WC are on you left, and to the right you will find, the third reception room/bedroom 6. the lounge and the living family kitchen at the end of the hall. The utility room is a great space for the laundry and keeping the noisy appliances away from the kitchen area. The downstairs WC is spacious and offers space to double up as a cloak room if you so wish. The third reception room is currently being used as bedroom six, but again it is spacious and could be a snug/office, or playroom. The lounge is a bright and airy area as there are several windows to the front elevation. There is a very attractive log burner to the centre of the front which will provide a cosy ambiance on the cooler nights. There is ample space for a large sofa arrangement and occasional furniture. As you step inside the open plan living kitchen you really will feel the "Wow" factor. The kitchen area is fitted with a contemporary range of grey high gloss units and house all of the necessary integrated appliances. A central island breaks the kitchen and dining area slightly, and a further sofa area allows to relax and enjoy the garden view through the bifold doors. It really is an entertainers delight and you will be looking forward to making many future memories in here.
First Floor
Up here you will find FIVE bedrooms, the master bedroom with an ensuite, four further bedrooms and the family bathroom. The main room is a great size room, it enjoys a vanity area and the en-suite. The remaining four bedrooms are all a similar size, which is great if you have a large family. The family bathroom is fitted with the three piece suite with a shower over the bath.
Outside
To the front of the house there is a paved area which provides parking for several cars. There is a GARAGE to the side of the property and a gate leads to the rear garden. The garden has a decking area which will house a large seating area and provides a lovely space for "Al fresco" dining. There are a variety of shrubs, foliage plants and a lawn. This is a unique property having been extended and altered to create a fabulous place to call home and I look forward to showing you.
Utility Room
- COUNCIL TAXA payment made to your local authority in order to pay for local services like schools, libraries, and refuse collection. The amount you pay depends on the value of the property.Read more about council Tax in our glossary page.
- Ask agent
- PARKINGDetails of how and where vehicles can be parked, and any associated costs.Read more about parking in our glossary page.
- Yes
- GARDENA property has access to an outdoor space, which could be private or shared.
- Yes
- ACCESSIBILITYHow a property has been adapted to meet the needs of vulnerable or disabled individuals.Read more about accessibility in our glossary page.
- Ask agent
Energy performance certificate - ask agent
Larkswood, Kibworth, Leicester, LE8 0SB
NEAREST STATIONS
Distances are straight line measurements from the centre of the postcode- Market Harborough Station5.3 miles
About the agent
Local experts Jayne Blackburn and Chris Roberts work in partnership to provide a personal, traditional, bespoke service with regards to house sales, mortgages and property sourcing. Working as a team, with Chris arranging the mortgages and Jayne matching the clients to properties, with her local knowledge having lived in the Village for 26 years is a great combination.
Industry affiliations

Notes
Staying secure when looking for property
Ensure you're up to date with our latest advice on how to avoid fraud or scams when looking for property online.
Visit our security centre to find out moreDisclaimer - Property reference KLN-35607018. The information displayed about this property comprises a property advertisement. Rightmove.co.uk makes no warranty as to the accuracy or completeness of the advertisement or any linked or associated information, and Rightmove has no control over the content. This property advertisement does not constitute property particulars. The information is provided and maintained by Kibworth Properties Ltd, Kibworth. Please contact the selling agent or developer directly to obtain any information which may be available under the terms of The Energy Performance of Buildings (Certificates and Inspections) (England and Wales) Regulations 2007 or the Home Report if in relation to a residential property in Scotland.
*This is the average speed from the provider with the fastest broadband package available at this postcode. The average speed displayed is based on the download speeds of at least 50% of customers at peak time (8pm to 10pm). Fibre/cable services at the postcode are subject to availability and may differ between properties within a postcode. Speeds can be affected by a range of technical and environmental factors. The speed at the property may be lower than that listed above. You can check the estimated speed and confirm availability to a property prior to purchasing on the broadband provider's website. Providers may increase charges. The information is provided and maintained by Decision Technologies Limited. **This is indicative only and based on a 2-person household with multiple devices and simultaneous usage. Broadband performance is affected by multiple factors including number of occupants and devices, simultaneous usage, router range etc. For more information speak to your broadband provider.
Map data ©OpenStreetMap contributors.




