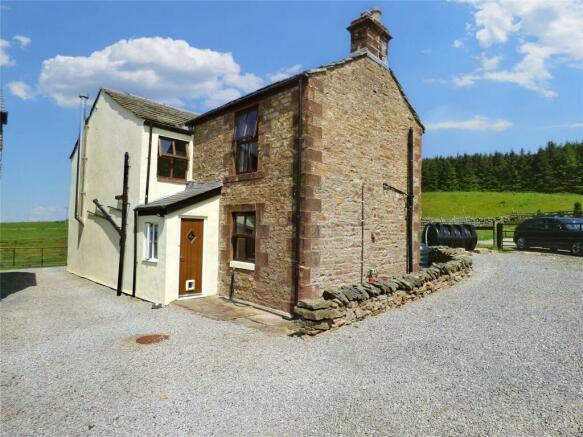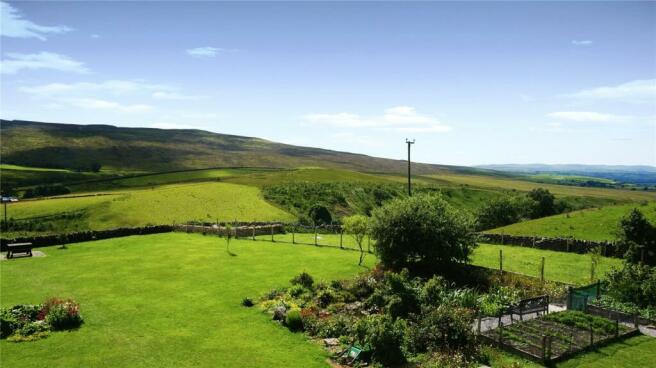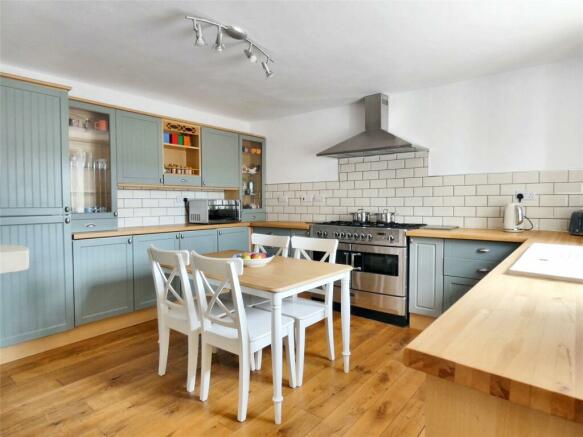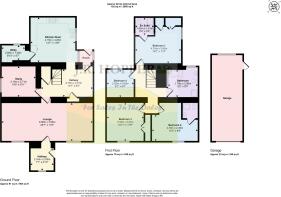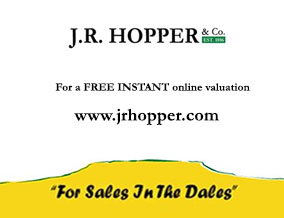
High Ewbank, Barras, Kirkby Stephen, CA17

- PROPERTY TYPE
Detached
- BEDROOMS
4
- BATHROOMS
3
- SIZE
Ask agent
- TENUREDescribes how you own a property. There are different types of tenure - freehold, leasehold, and commonhold.Read more about tenure in our glossary page.
Freehold
Key features
- Beautifully Maintained, Detached Home With Panoramic Views
- Large Plot Approx 0.4 Acre
- Rural Yet Accessible Location
- Four Double Bedrooms
- House & Two Ensuite Bathrooms
- Dining Kitchen & Utility
- Large Lounge
- Snug/Library & Study
- 26ft Garage/Workshop. Ample Parking
- Large Garden, Pond & Vegetable Beds
Description
• Beautifully Maintained, Detached Home With Panoramic Views • Large Plot Approx • 0.4 Acre Rural Yet Accessible Location • Four Double Bedrooms • House & Two Ensuite Bathrooms • Dining Kitchen & Utilty • Large Lounge • Snug/Library & Study • 26ft Garage/Workshop. Ample Parking • Large Garden, Pond & Vegetable Beds • B4RN Broadband.
Lower House is located within the small hamlet of High Ewbank, a rural and remote part of South Stainmore on the edge of the Yorkshire Dales National Park.
The market town of Kirkby Stephen is approximately 7 miles away and offers an excellent range of facilities and amenities including primary and secondary schools, supermarket, doctors surgery, train station, cafes, and much more. There are also excellent road links from the M6, A66 and A1 to the nearby towns and cities.
The property is a superb, detached property and has been well-maintained and decorated throughout. The owners have recently completed re-pointing work, removal of a chimney and re-plastering. The accommodation is spacious and practical and benefits from oil central heating and double glazing.
Internally the property offers a warm welcoming entrance hall leading through to a country style farmhouse kitchen with ample space for family dining. There is a utility, cosy snug/library, and a large lounge/diner with fireplaces at each end.
To the first floor are four double bedrooms, two with en-suite shower rooms, and a large, four-piece family bathroom.
Externally the property sits on a generous plot. The gravel driveway provides ample parking and turning space for several vehicles. There is a 26ft long detached garage/workshop. The extensive gardens enjoy the surrounding scenery with well-placed sitting areas to admire the long distant views. There is a good size lawn, well stocked borders and beautiful sitting area by the wildlife pond.
Lower House is a superb home for those looking for a rural escape with easily accessible amenities.
Anti-money laundering (AML) checks
Should a purchaser(s) have an offer accepted on a property marketed by J.R. Hopper & Co., they will need to undertake an AML check. We require this to meet our obligation under AML regulations and it is a legal requirement. We use a specialist third party service, provided by Lifetime Legal, to verify your identity. The cost of these checks is £60 (including VAT) per purchase, payable in advance directly to Lifetime Legal, when an offer is agreed and prior to a sales memorandum being issued. This charge is non-refundable under any circumstances.
Ground Floor
Porch
Stone tiled flooring. Window to kitchen. Double glazed front door and window.
Hallway
Light, spacious hallway. Solid wood flooring. Storage cupboard. Turn staircase. Under stairs cupboard. Radiator.
Dining Kitchen
4.2m x 4.14m
Country style kitchen. Solid wood flooring. Good range of wall and base units. Beautiful Rangemaster cooker with gas hob. 1 1/2 bowl porcelain sink and drainer. Integrated fridge freezer. Radiator. Double glazed window to side with views.
Utility Room
2.08m x 1.4m
Wall units. Work top. Plumbing for washing machine and dishwasher. Oil central heating boiler. Double glazed window.
Snug
3.2m x 2.72m
Fitted carpet. Built in bookcases. Radiator. Double glazed window.
Lounge/Diner
8.56m x 3.56m
Large, open plan lounge/diner. Solid wood flooring. Multi fuel stove. Cast iron open fireplace. Three radiators. Two double glazed windows to front with window seats. Door to porch
Front Porch
2.16m x 2.08m
Radiator. Double glazed door to front and window.
First Floor
Landing
Spacious landing area. Fitted carpet. Turn staircase. Radiator. Stained glass window to bathroom.
Bedroom 4/ Music Room
2.6m x 2.51m
Small double bedroom/ music room. Fitted carpet. Radiator. Double glazed window to rear.
Bedroom 1
4.32m x 3.43m
Double bedroom. Fitted carpet. Exposed beam. Large built-in wardrobe. Built-in cupboard housing water cylinder tank. 2 Radiators. Double glazed window to side with fantastic views.
En-Suite
Stone tiled flooring. WC. Vanity unit with wash basin. Corner shower. Heated towel rail. Extractor fan.
Bathroom
2.8m x 2.57m
Modern fitted bathroom. Stone tiled flooring. Vanity unit with wash basin and WC. Bath. Walk in shower. Heated towel rail. Exposed beam. Double glazed window.
Bedroom 2
4.34m x 2.44m
Front double bedroom. Fitted carpet. Radiator. Double glazed window to front with views.
En-Suite
Stone tiled flooring. WC. Vanity unit with wash basin. Corner shower. Heated towel rail. Extractor fan.
Bedroom 3
3.58m x 3.33m
Front double bedroom. Fitted carpet. Radiator. Large built-in wardrobe. Exposed beam. Double glazed window to front with views.
Outside
Parking
Gravelled driveway leading to the rear of the property with ample parking for several vehicles.
Garage/workshop
8.18m x 2.95m
Workshop and useful storage. Power and water. Work units. Up and over door. Personnel door. Window to rear.
Garden
Panoramic views. Large well-maintained lawn with established borders to rear of property. Raised timber vegetable beds. Greenhouse. Pond area with seating.
AGENTS NOTES
The public road to the property is approximately 2 miles from the main road accessed through a farmyard and is owned and maintained by the council. Septic tank drainage - servicing only Lower House. Spring water supply with UV filtration system. Oil central heating and calor gas cooking. There is B4RN (superfast broadband) connection available at the property.
Brochures
Particulars- COUNCIL TAXA payment made to your local authority in order to pay for local services like schools, libraries, and refuse collection. The amount you pay depends on the value of the property.Read more about council Tax in our glossary page.
- Band: D
- PARKINGDetails of how and where vehicles can be parked, and any associated costs.Read more about parking in our glossary page.
- Yes
- GARDENA property has access to an outdoor space, which could be private or shared.
- Yes
- ACCESSIBILITYHow a property has been adapted to meet the needs of vulnerable or disabled individuals.Read more about accessibility in our glossary page.
- Ask agent
High Ewbank, Barras, Kirkby Stephen, CA17
NEAREST STATIONS
Distances are straight line measurements from the centre of the postcode- Kirkby Stephen Station5.6 miles
About the agent
"For Sales in the Dales"
J. R. Hopper & Co. are the Specialists in Yorkshire Dales Property and Business Transactions. This includes, Residential Sales, Letting, Auctions and property search. They also have a range of commercial property and businesses for sale and lease.
Industry affiliations

Notes
Staying secure when looking for property
Ensure you're up to date with our latest advice on how to avoid fraud or scams when looking for property online.
Visit our security centre to find out moreDisclaimer - Property reference JRH230256. The information displayed about this property comprises a property advertisement. Rightmove.co.uk makes no warranty as to the accuracy or completeness of the advertisement or any linked or associated information, and Rightmove has no control over the content. This property advertisement does not constitute property particulars. The information is provided and maintained by J.R Hopper & Co, Leyburn. Please contact the selling agent or developer directly to obtain any information which may be available under the terms of The Energy Performance of Buildings (Certificates and Inspections) (England and Wales) Regulations 2007 or the Home Report if in relation to a residential property in Scotland.
*This is the average speed from the provider with the fastest broadband package available at this postcode. The average speed displayed is based on the download speeds of at least 50% of customers at peak time (8pm to 10pm). Fibre/cable services at the postcode are subject to availability and may differ between properties within a postcode. Speeds can be affected by a range of technical and environmental factors. The speed at the property may be lower than that listed above. You can check the estimated speed and confirm availability to a property prior to purchasing on the broadband provider's website. Providers may increase charges. The information is provided and maintained by Decision Technologies Limited. **This is indicative only and based on a 2-person household with multiple devices and simultaneous usage. Broadband performance is affected by multiple factors including number of occupants and devices, simultaneous usage, router range etc. For more information speak to your broadband provider.
Map data ©OpenStreetMap contributors.
