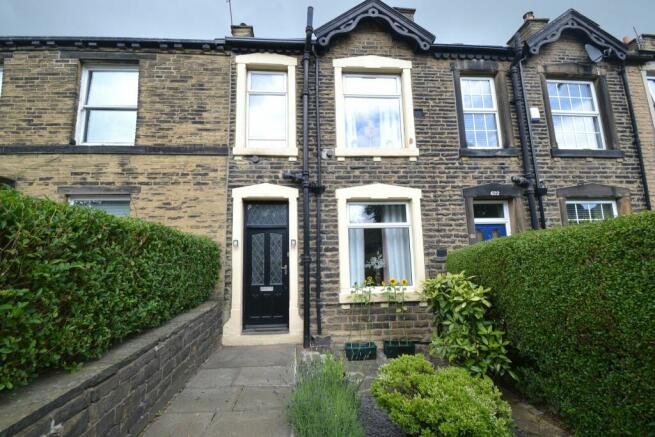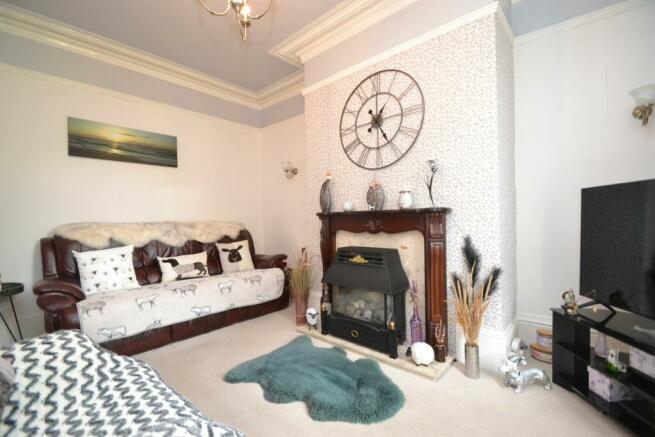Leeds Road, Thackley,

- PROPERTY TYPE
Terraced
- BEDROOMS
3
- BATHROOMS
1
- SIZE
Ask agent
- TENUREDescribes how you own a property. There are different types of tenure - freehold, leasehold, and commonhold.Read more about tenure in our glossary page.
Freehold
Key features
- 3 BEDROOM MID-TERRACE
- 4 LEVEL ACCOMMODATION
- UPVC DG WINDOWS
- KITCHEN DINER
- USEFUL GOOD SIZE BASEMENT UTILITY ROOM WITH AN ORIGINAL CAST IRON RANGE
- STORAGE CELLAR
- FRONT & REAR GARDENS
- PARKING TO THE REAR
- WELL PLACED FOR COMMUTING TO LEEDS AND THE LOCAL SHOPS AND SCHOOLS
Description
GREAT SIZE MID-STONE TERRACE * THE ACCOMMODATION IS ON FOUR LEVELS * 3 BEDROOMS ON TWO FLOORS * UPVC DG WINDOWS * LOUNGE * KITCHEN DINER * BASEMENT UTILITY ROOM WITH AN ORIGINAL CAST IRON RANGE * FRONT LARGE CELLER * FIRST FLOOR * 2 BEDROOMS * BATHROOM * SECOND FLOOR * ATTIC BEDROOM 3 * FRONT & REAR GARDENS * PARKING TO THE REAR * IDEAL YOUNG FAMILY HOME OR FTB'S COUPLES * WELL PLACED FOR COMMUTING TO LEEDS * ALL THE LOCAL SHOPS AND SCHOOLS ARE CLOSE BY *
Here we have an attractive looking 3 double bedroom mid-stone terrace on four levels. Comprising ground floor entrance hallway, lounge, kitchen diner, stairs down to the basement utility room with an original cast iron range and access out to the rear enclosed garden, good size front storage cellar. On the first floor are 2 double bedrooms, bathoom, second floor attice double bedrooom 3. The property has Upvc dg windows, gas water heater boiler, front & rear gardens, parking to the rear. An ideal FTB couples or young family home. Close to all the local amenities and schools, and good communication links for Leeds.
Situated on the desirable Leeds Road in Thackley, this charming mid-terraced house offers a fantastic opportunity for families, first-time buyers or property investors. Offered for sale with an inviting asking price of £190,000, this residence boasts three bedrooms, one bathroom and is well-placed for commuting to Leeds and the local shops and schools. This four-storey home provides a generous amount of space, assuring new inhabitants a comfortable lifestyle.
The kitchen-diner presents as the central hub of the home, fully fitted and boasting plenty of workspace for culinary enthusiasts. Furthermore, the adjoining basement offers a utility room fitted with an original cast iron range, adding touches of historic charm to the modern home. This basement also doubles as a practical storage cellar, providing extra space to keep household items tuck away neatly.
Externally, the property boasts both front and rear gardens, offering ideal spaces for relaxation or recreation in the warmer months. The gardens are well-maintained, with plenty of room for families to enjoy. Adding to the appeal of the property is parking to the rear.
With its excellent location, generous provisions and charming features, this mid-terrace on Leeds Road makes a fantastic proposition for a range of buyers. The ample living space across four levels, coupled with the desirable outdoor areas and convenient off-road parking, makes this home a property that deserves serious consideration.
Entrance: Front timber door into the vestibule, inner door leads into the hallway, original plaster archway and cornice, high skirting boards.
Lounge: 4.63m x 3.37m (15'1 x 11'0). Upvc dg window to front, cornice, ceiling rose and picture rail, mahogany fireplace surround with marble back and hearth along with a gas fire, high skirting boards.
Kitchen Diner: 4.51m x 3.41m (14'7 x 11'1). In the dining area is a tiled floor, picture rail, feature recessed display fireplace which will take a feature electric stove fire. In the kitchen area are a range of wall & base units in white, work tops with black tiling above, sink in white with a chrome mixer tap, Upvc dg window to rear, housing for a cooker with a 4 ring ceramic hob and double built in electric oven, integrated fridge, tiled floor, internal door leads down to the basement.
Utility Room: 4.49m x 3.40m (14'7 x 11'1). Plumbed for an auto-washer, sink, original cast iron range feature, Brittany 11 water heater, door leads out to the rear enclosed flagged garden, and outbuilding.
4.68m x 4.45m (15'3 x 14'6). Good size front cellar useful for storage.
First Floor Landing: Frosted Upvc dg window, cupboard storage.
Bedroom 1: 4.51m x 3.22m (14'7 x 10'5). Upvc dg window to front,
Bedroom 2: 3.69m x 2.69m (12'1 x 8'8). Upvc dg window to rear, cupboard storage.
Bathroom: 3.06m x 1.30m (10'0 x 4'2). Three piece suite in white with chrome fittings, shower screen with a Mira Sport electric shower unit over the bath, fully tiled in contrasting tiles, frosted Upvc dg window.
Second Floor: Stairs to the:-
Attic Bedroom 3: 4.80m x 4.47m (15'7 x 14'6). Under drawing storage, Upvc dg window.
Externally: To the front is low walling with wrought iron railings and a gate which leads onto a pathway and a low maintenance garden. To the rear is an enclosed flagged garden with an outbuilding. Parking to the rear.
Services: Mains electricity, water, drainage and gas are installed.
Internet & Mobile Coverage: Information obtained from the Ofcam website and displayed on the website portals is available to view.
- COUNCIL TAXA payment made to your local authority in order to pay for local services like schools, libraries, and refuse collection. The amount you pay depends on the value of the property.Read more about council Tax in our glossary page.
- Band: B
- PARKINGDetails of how and where vehicles can be parked, and any associated costs.Read more about parking in our glossary page.
- Residents
- GARDENA property has access to an outdoor space, which could be private or shared.
- Back garden,Front garden
- ACCESSIBILITYHow a property has been adapted to meet the needs of vulnerable or disabled individuals.Read more about accessibility in our glossary page.
- Level access
Leeds Road, Thackley,
NEAREST STATIONS
Distances are straight line measurements from the centre of the postcode- Baildon Station0.8 miles
- Apperley Bridge Station1.4 miles
- Shipley Station1.5 miles
Notes
Staying secure when looking for property
Ensure you're up to date with our latest advice on how to avoid fraud or scams when looking for property online.
Visit our security centre to find out moreDisclaimer - Property reference 0015328. The information displayed about this property comprises a property advertisement. Rightmove.co.uk makes no warranty as to the accuracy or completeness of the advertisement or any linked or associated information, and Rightmove has no control over the content. This property advertisement does not constitute property particulars. The information is provided and maintained by Martin S Lonsdale, Bradford. Please contact the selling agent or developer directly to obtain any information which may be available under the terms of The Energy Performance of Buildings (Certificates and Inspections) (England and Wales) Regulations 2007 or the Home Report if in relation to a residential property in Scotland.
*This is the average speed from the provider with the fastest broadband package available at this postcode. The average speed displayed is based on the download speeds of at least 50% of customers at peak time (8pm to 10pm). Fibre/cable services at the postcode are subject to availability and may differ between properties within a postcode. Speeds can be affected by a range of technical and environmental factors. The speed at the property may be lower than that listed above. You can check the estimated speed and confirm availability to a property prior to purchasing on the broadband provider's website. Providers may increase charges. The information is provided and maintained by Decision Technologies Limited. **This is indicative only and based on a 2-person household with multiple devices and simultaneous usage. Broadband performance is affected by multiple factors including number of occupants and devices, simultaneous usage, router range etc. For more information speak to your broadband provider.
Map data ©OpenStreetMap contributors.




