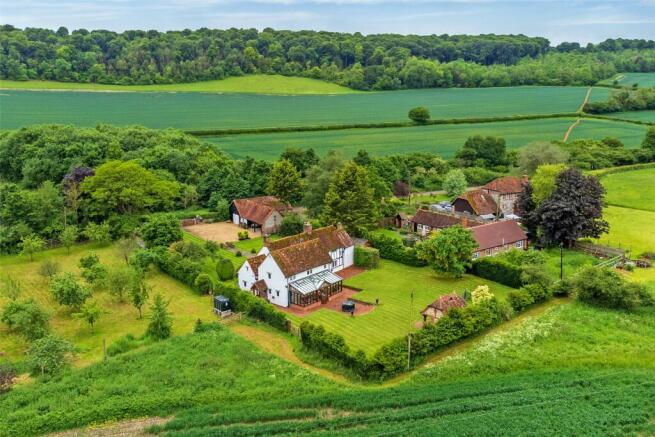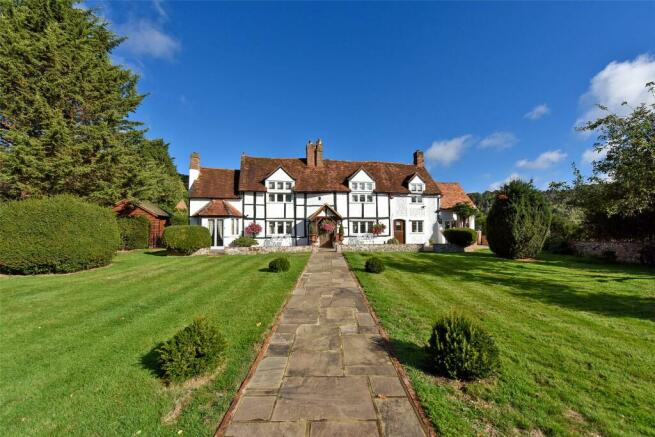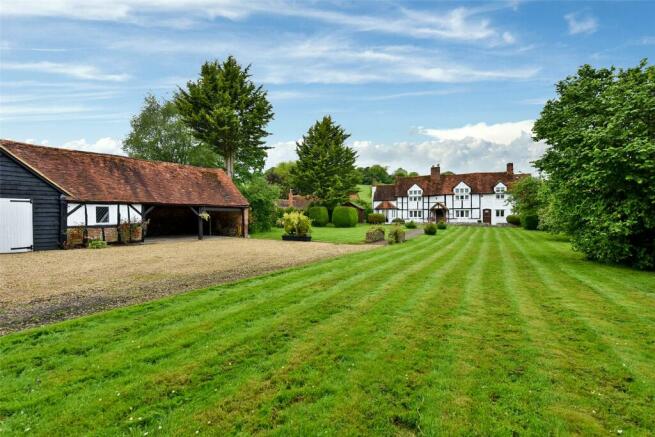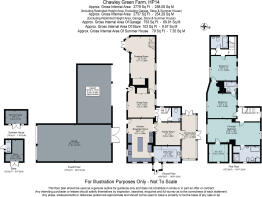
Bottom Road, West Wycombe, High Wycombe, Buckinghamshire, HP14

- PROPERTY TYPE
Detached
- BEDROOMS
3
- BATHROOMS
3
- SIZE
3,610 sq ft
335 sq m
- TENUREDescribes how you own a property. There are different types of tenure - freehold, leasehold, and commonhold.Read more about tenure in our glossary page.
Freehold
Key features
- A beautiful farmhouse in an idyllic location
- Abundance of period features
- Beautiful gardens with Summer house
- Planning permission for a 2 bed cottage
- Easy commute to London by road and rail
- EPC Rating = E
Description
Description
Nestling in the heart of the Chilterns countryside this quintessential Grade II listed brick and flint home dates back to about the 17th century with sympathetic later additions. The property occupies an idyllic position, surrounded by countryside yet with the security of neighbours nearby and only about a mile and a half from the historic National Trust Village of West Wycombe. This charming home is brimming with character features with an array of exposed beams and beautiful period fireplaces.
Chawley Green Farm offers beautifully presented and characterful accommodation throughout Both the drawing and dining rooms are impressive spaces, heavily beamed with feature inglenook fireplaces and enjoy a dual aspect with views over the gardens. French doors in the drawing room open to the front garden. An inner hallway houses the main oak staircase and a guest cloakroom. The kitchen/breakfast room forms the heart of the home, opening into the family room and through to the conservatory overlooking the garden. The kitchen is fitted with bespoke Smallbone cabinetry complemented by granite worktops and integrated appliances including an oil fired/electric Aga. There is underfloor heating in both the kitchen and conservatory. An island unit provides further storage and there is ample room for a breakfast table while a stable door opens to the front garden. Just off the kitchen is a fully fitted utility room, again with Smallbone cabinetry and granite worktops. This in turn leads to a boot room and side door to the garden.
Arranged on the first floor are three characterful bedrooms, all with a dual aspect framing lovely views over the garden and beyond. Each bedroom benefits from an en suite bathroom and the principal bedroom suite enjoys a sitting area and dressing room. Bedroom three is ideal for visiting friends and family with a dedicated staircase to the drawing room on the ground floor.
Chawley Green Farm enjoys a picturesque setting, set well back from the road with beautiful front and rear gardens framing the house. The extensive front garden is lawned, edged with walling, mature trees and hedging while a central path leads to a walled terrace area spanning the width of the house. The rear garden is a delight, predominantly laid to lawn with far reaching views over the rolling countryside. The garden is well enclosed with post and rail fencing alongside yew hedging providing privacy. A terrace area, accessed from the conservatory offers an ideal outside dining and entertaining space. In addition is a charming detached summer house, a lovely spot to enjoy the garden but would also be perfect as a home/office.
From the road the gated entrance opens to a gravelled parking area and a two bay car port attached to a large barn garage, with additional vehicular access at the rear. The garage is of excellent proportions and has planning permission to provide two bedroom ancillary accommodation. Ref: 22/07929/FUL.
Location
Saunderton station 2.3 miles, High Wycombe 4 miles, M40 (J4) 4.5 miles, Princes Risborough 6.3 miles, Heathrow (T5) 24 miles, central London 33 miles. All distances are approximate.
Situated in an Area of Outstanding Natural Beauty and ideally located between Bledlow Ridge and the picturesque Natural Trust village of West Wycombe, the property offers rural living but with the convenience of local amenities nearby.
The larger neighbouring towns of High Wycombe and Princes Risborough have an abundance of facilities. The Chiltern railway line operates from Saunderton, High Wycombe and Princes Risborough with trains to London Marylebone. The M40 motorway gives access to London to the east and Oxford to the west as well as the A404 Marlow bypass, with its direct link to the M4 at J8/9.
The property is well located to take full advantage of the Chilterns countryside which is popular for walking, horse riding and cycling.
Buckinghamshire is one of the last counties to maintain the traditional grammar school system with schools in High Wycombe including John Hampden Grammar School and Royal Grammar School for boys and Wycombe High School for girls. In addition, Bledlow Ridge itself has a very well regarded primary school. Independent schools include Pipers Corner, Godstowe and Wycombe Abbey for girls, with Crown House and Griffin House for boys and girls, to name a few.
Square Footage: 3,610 sq ft
Additional Info
Services: Mains water and electricity connected. Oil fired central heating. Private drainage. Please note none of the services have been tested.
Agents Note: The property has private drainage and it may not be compliant with the government regulations/registered with the appropriate body.
Brochures
Web DetailsParticulars- COUNCIL TAXA payment made to your local authority in order to pay for local services like schools, libraries, and refuse collection. The amount you pay depends on the value of the property.Read more about council Tax in our glossary page.
- Band: G
- PARKINGDetails of how and where vehicles can be parked, and any associated costs.Read more about parking in our glossary page.
- Yes
- GARDENA property has access to an outdoor space, which could be private or shared.
- Yes
- ACCESSIBILITYHow a property has been adapted to meet the needs of vulnerable or disabled individuals.Read more about accessibility in our glossary page.
- Ask agent
Bottom Road, West Wycombe, High Wycombe, Buckinghamshire, HP14
NEAREST STATIONS
Distances are straight line measurements from the centre of the postcode- Saunderton Station1.3 miles
- High Wycombe Station3.9 miles
- Princes Risborough Station4.3 miles
About the agent
Why Savills
Founded in the UK in 1855, Savills is one of the world's leading property agents. Our experience and expertise span the globe, with over 700 offices across the Americas, Europe, Asia Pacific, Africa, and the Middle East. Our scale gives us wide-ranging specialist and local knowledge, and we take pride in providing best-in-class advice as we help individuals, businesses and institutions make better property decisions.
Outstanding property
We have been advising on
Notes
Staying secure when looking for property
Ensure you're up to date with our latest advice on how to avoid fraud or scams when looking for property online.
Visit our security centre to find out moreDisclaimer - Property reference BCS200228. The information displayed about this property comprises a property advertisement. Rightmove.co.uk makes no warranty as to the accuracy or completeness of the advertisement or any linked or associated information, and Rightmove has no control over the content. This property advertisement does not constitute property particulars. The information is provided and maintained by Savills, Beaconsfield. Please contact the selling agent or developer directly to obtain any information which may be available under the terms of The Energy Performance of Buildings (Certificates and Inspections) (England and Wales) Regulations 2007 or the Home Report if in relation to a residential property in Scotland.
*This is the average speed from the provider with the fastest broadband package available at this postcode. The average speed displayed is based on the download speeds of at least 50% of customers at peak time (8pm to 10pm). Fibre/cable services at the postcode are subject to availability and may differ between properties within a postcode. Speeds can be affected by a range of technical and environmental factors. The speed at the property may be lower than that listed above. You can check the estimated speed and confirm availability to a property prior to purchasing on the broadband provider's website. Providers may increase charges. The information is provided and maintained by Decision Technologies Limited. **This is indicative only and based on a 2-person household with multiple devices and simultaneous usage. Broadband performance is affected by multiple factors including number of occupants and devices, simultaneous usage, router range etc. For more information speak to your broadband provider.
Map data ©OpenStreetMap contributors.





