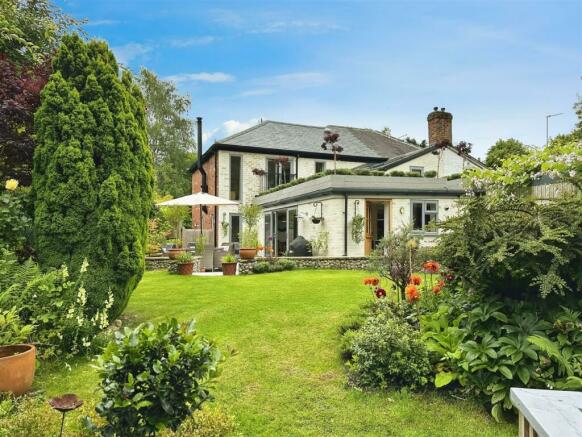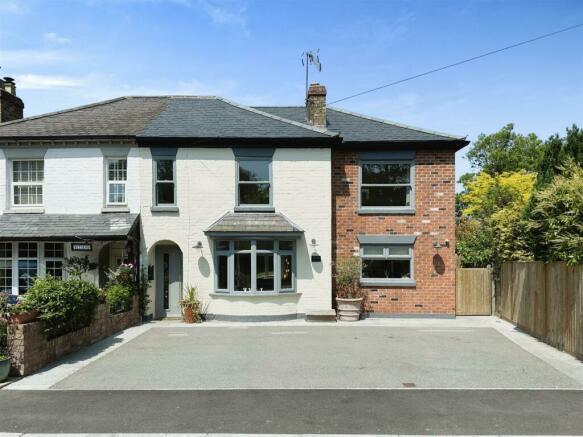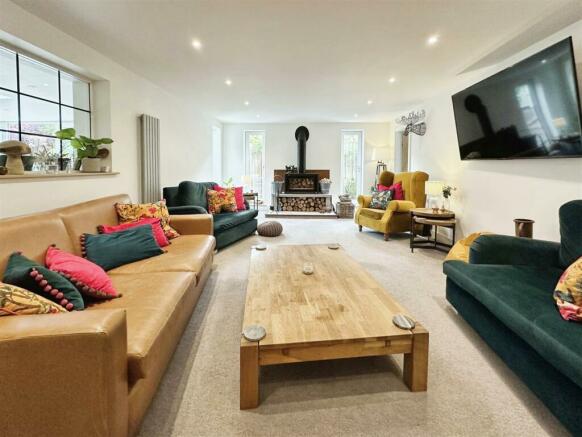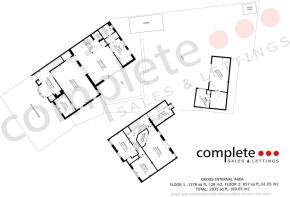
Hall Lane, Harbury, Leamington Spa

- PROPERTY TYPE
Semi-Detached
- BEDROOMS
3
- BATHROOMS
2
- SIZE
2,035 sq ft
189 sq m
- TENUREDescribes how you own a property. There are different types of tenure - freehold, leasehold, and commonhold.Read more about tenure in our glossary page.
Freehold
Key features
- 1880's Extended Cottage
- Renovated- Over 2000 sqft
- Three Spacious Bedrooms
- Luxury Bathroom
- Reception Hall
- Large Living Room
- Off Road Parking 3 Cars
- Family Kitchen Diner
- Office, Utility & WC
- Outbuildings & stunning Garden
Description
Description - Entrance Hall
Stylish composite entrance door with double glazed window leads into the entrance hall, with flagstone style grey tiled flooring. Oak storage cupboard and oak cloak storage. UPVC double glazed bay window to the front, wood-burning stove, oak mantle, grey plate radiator, stairs to the first floor. There is a split oak barn-style door to the living room.
Living Room
A huge living room with a feature contemporary wood-burning stove being shelf mounted, with space for firewood. There’s three double glazed tall height uPVC double glazed windows. There is an oak door to the under-stairs storage cupboard. Down-lights and oak doors to the family kitchen and the study.
Study
A good size study, which has a rustic oak desk which is fitted, a white double panel modern radiator, uPVC double glazed window with oak shelving. Down-lighting, TV and telephone points.
Family Kitchen
Large uPVC double glazed sliding doors to the patio & beautiful garden. Ceiling sky-light, grey limestone tiled flooring, there is oak doors to the pantry, the kitchen has recently been fitted with a stunning royal green matte finished kitchen, with gold handles, two Bosch fitted oven, five ring Bosch gas hob with ‘statement piece’ gold extractor over and quartz splash-back. There is wonderful quartz worktop, with a marble & gold vein centre Island, which has electric sockets, pull out drawers, condiment racking and bin housing. There’s a twin ceramic sink with brushed gold mixer tap, downlighting, internal glazed window to the living room, split oak barn door to the utility. Wet system underfloor heating.
Utility
With uPVC double glazed window to the garden, oak split stable door to the garden, matching Royal Green units with gold handles and matching quartz worktops, a large dropped Belfast stink with gold mixer tap and quartz splash-backs, there is even a mezzanine dog bed. There is space and plumbing for a washing machine, plumbing for a dishwasher, continuation of the grey limestone flooring, down-lights, extractor, storage alcove, an oak door to the guest WC. Wet system underfloor heating.
Guest WC
Continuation of the grey limestone tiled flooring, toilet, vanity storage unit with hand-basin and Gold tap. There is a Worcester gas fired combination boiler, blue brick tiling, storage cupboard and feature stylish wallpapered wall. There is a uPVC double glazed window. Wet system underfloor heating.
Landing
A very spacious landing, pull-down ladder to the boarded loft area. Over stairs useful oak storage cupboard with shelving. There is a light-well for natural lighting, and oak doors through to the three bedrooms and family bathroom. There are down-lights and feature chandeliers with chrome & LED. Oak balustrade with steel spindles. There is an oak handrail with LED lighting.
Bedroom One
Huge double bedroom, with two tall uPVC double glazed windows, a uPVC double glazed Juliet balcony with railings looking over the roof and garden. There is bedside hanging lighting, down-lights, a fitted oak corner shelf, a TV point and oak doors to a walk-in wardrobe.
Bedroom Two
Spacious double bedroom with two uPVC double glazed sash windows to the front, down-lights, Oak fitted wardrobe, high-level TV point. White modern radiator.
Bedroom Three
Double bedroom with a uPVC double glazed sash windows to the front, down-lights, high-level TV point. White modern radiator.
Bathroom
Stunning luxury bathroom tiled in travertine with two Velux windows, there is an oak vanity unit with a quartz worktop and two surface-mounted, ceramic sinks with wall-fitted chrome mixer taps. A walk-in shower enclosure with mains rain-head thermostatic shower. There is a toilet, floor-standing bath with wall-fitted brushed chrome mixer tap and handheld shower attachment. There is down-lighting, an extractor and a uPVC double glazed frosted window with a useful shelf. With electric underfloor heating.
Rear Garden
The garden is a landscaped haven, with a huge patio, stone-built walls with concrete copings and deep beautifully planted flowerbeds. There is an area of lawn, surrounded by beautiful flowers, plants and small trees. There is a timber-clad storage shed. There is a resin walkway that goes past vegetable boxes, a vegetable garden, a greenhouse and a large wood store. The bottom of the garden also has a large work-from-home office which could be used as a gym which is plastered with a radiator, Karndean tiled flooring, and down-lights. There is a timber gated area with further tiled flooring which is a great area for bins and bikes. With a further gate to the front drive.
Front & Parking
Resin drive for parking three cars side-by-side with slabbed pathways. Side with timber fencing, and pretty brick wall with railings to the other side.
Location
Harbury has a well-deserved reputation as being one of the best communities in Warwickshire and continues to bring the concept of community spirit up-to-date into the 21st century. The village is a thriving and busy community which boasts a Church of England primary school, a doctor’s surgery, three public houses, a Post Office, two general stores, a chemist and a hairdresser. A number of other successful businesses operate within the centre of the village or on the small industrial estate on the site of the former water tower. There is a well-used village hall, an active church community, a community-run library and café, and a large number of vibrant and successful community groups. Village events such as the Carnival and the Bonfire all contribute to the sense of living in a real community. Harbury is a great commutable location with easy access to the M40, M42 and Fosse Way. Mainline railway stations are within easy reach (3 Miles away) Leamington Spa, Banbury and Warwick and there is an international airport in Birmingham, about 40 minutes drive away.
Brochures
Hall Lane, Harbury, Leamington Spa- COUNCIL TAXA payment made to your local authority in order to pay for local services like schools, libraries, and refuse collection. The amount you pay depends on the value of the property.Read more about council Tax in our glossary page.
- Band: D
- PARKINGDetails of how and where vehicles can be parked, and any associated costs.Read more about parking in our glossary page.
- Yes
- GARDENA property has access to an outdoor space, which could be private or shared.
- Yes
- ACCESSIBILITYHow a property has been adapted to meet the needs of vulnerable or disabled individuals.Read more about accessibility in our glossary page.
- Ask agent
Hall Lane, Harbury, Leamington Spa
Add an important place to see how long it'd take to get there from our property listings.
__mins driving to your place


Your mortgage
Notes
Staying secure when looking for property
Ensure you're up to date with our latest advice on how to avoid fraud or scams when looking for property online.
Visit our security centre to find out moreDisclaimer - Property reference 33173797. The information displayed about this property comprises a property advertisement. Rightmove.co.uk makes no warranty as to the accuracy or completeness of the advertisement or any linked or associated information, and Rightmove has no control over the content. This property advertisement does not constitute property particulars. The information is provided and maintained by Complete Estate Agents, Leamington Spa. Please contact the selling agent or developer directly to obtain any information which may be available under the terms of The Energy Performance of Buildings (Certificates and Inspections) (England and Wales) Regulations 2007 or the Home Report if in relation to a residential property in Scotland.
*This is the average speed from the provider with the fastest broadband package available at this postcode. The average speed displayed is based on the download speeds of at least 50% of customers at peak time (8pm to 10pm). Fibre/cable services at the postcode are subject to availability and may differ between properties within a postcode. Speeds can be affected by a range of technical and environmental factors. The speed at the property may be lower than that listed above. You can check the estimated speed and confirm availability to a property prior to purchasing on the broadband provider's website. Providers may increase charges. The information is provided and maintained by Decision Technologies Limited. **This is indicative only and based on a 2-person household with multiple devices and simultaneous usage. Broadband performance is affected by multiple factors including number of occupants and devices, simultaneous usage, router range etc. For more information speak to your broadband provider.
Map data ©OpenStreetMap contributors.





