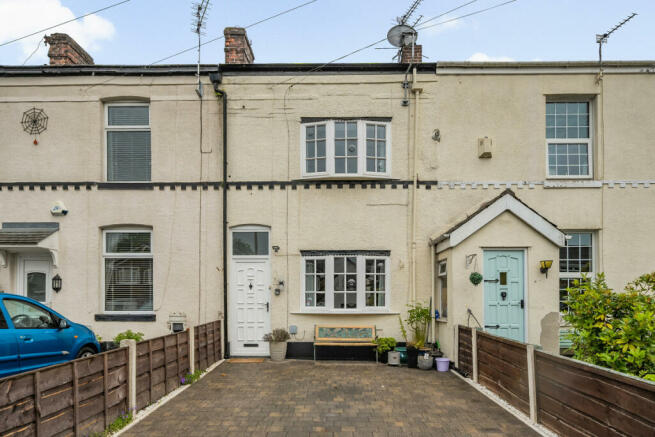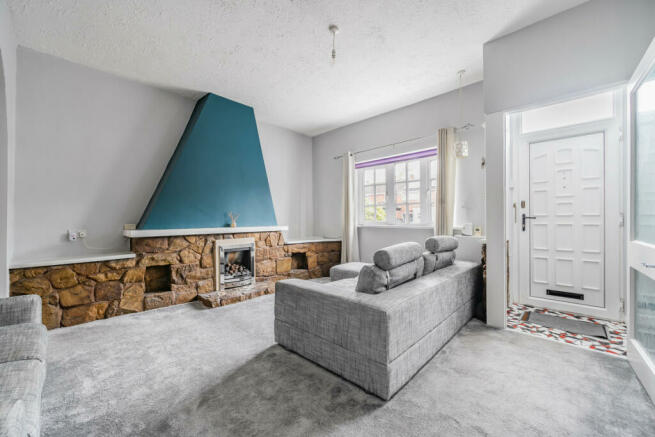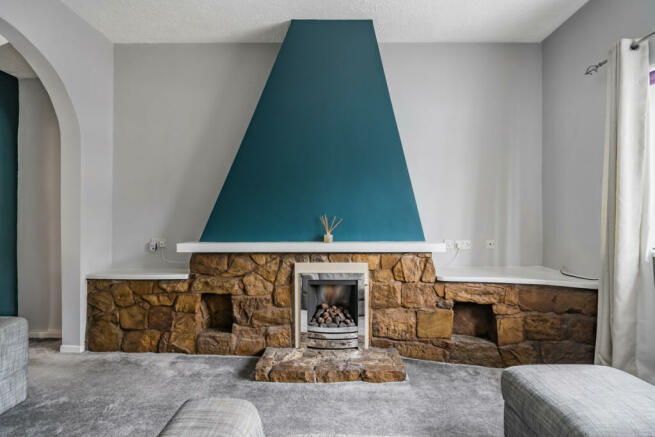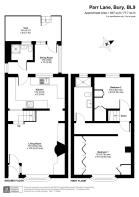
Parr Lane, Bury, BL9

- PROPERTY TYPE
Terraced
- BEDROOMS
2
- BATHROOMS
2
- SIZE
837 sq ft
78 sq m
Key features
- No Chain
- Highly Desirable Location
- Terraced House
- Two Bedrooms
- Bathroom & Shower Room
- Electric Heating
- Driveway
- Close to Local Amenities
- Great Transport Links
- School Catchment Area
Description
Step into the entrance porch and then into the cozy living room, where a feature stone fireplace immediately draws your attention. The room is complemented by carpeted flooring and a double glazed bay window adorned with curtains and blinds, allowing natural light to fill the space. From here, access the well-equipped kitchen or take the stairs to the first floor.
The kitchen is designed for both functionality and style, offering ample storage across a variety of wall and base units. Integrated appliances include a fridge, freezer, oven, hob, and extractor fan, with additional space for a freestanding washing machine and dryer or dishwasher. The room is finished with vinyl flooring and a double glazed window with blinds, ensuring a bright and practical cooking area. From the kitchen, you can move into the conservatory.
The conservatory serves as a versatile space, equipped with electrics and additional room for a fridge and freezer. Tiled flooring adds a touch of elegance, while providing access to the downstairs shower room and the rear yard.
The downstairs shower room is complete with a walk-in shower unit, toilet, and wash hand basin atop a cabinet, all illuminated by two frosted double glazed windows, ensuring both privacy and light.
Upstairs, the double bedrooms continue the theme of comfort and style. Bedroom One features built-in wardrobes, carpeted flooring, and a double glazed bay window with curtains, offering a serene retreat. Bedroom Two, though smaller, does not compromise on storage with fitted wardrobes, carpeted flooring, and a double glazed window with curtains.
The modern master bathroom is a sanctuary of relaxation, boasting a walk-in shower unit, toilet, wash hand basin atop a cabinet, an additional bathroom cabinet, and a double glazed frosted window. The room is fully tiled, creating a sleek and contemporary feel.
The South West facing rear garden is a delightful outdoor space, featuring a stone paved patio seating area perfect for alfresco dining or simply enjoying the sun. A gate at the rear adds a touch of convenience, ensuring ease of access.
Located in Unsworth, Bury, Parr Lane is a sought-after area known for its community feel and excellent amenities. The locale offers easy access to local shops, schools, and parks, making it an ideal spot for families and professionals alike. With great transport links to Bury and beyond, this home provides a perfect blend of suburban tranquility and urban convenience.
Living Room
4.95m x 4.42m (16'3" x 14'6")
Living room with feature stone fireplace, carpeted flooring and a double glazed bay window with curtains and blinds, access to the kitchen as well as access to first floor via a flight of stairs
Kitchen
4.34m x 2.44m (14'3" x 8'0")
Kitchen with ample storage across a range of wall and base units, integrated fridge, freezer, oven, hob, extractor fan, sink, space for a freestanding washing machine and dryer or dishwasher, vinyl flooring, double glazed window with blinds and access to the conservatory
Conservatory
3.89m x 2.29m (12'9" x 7'6")
Conservatory with electrics, space for a further fridge and freezer, tiled flooring access to the downstairs shower room as well as access to the rear yard
Shower Room
Shower room containing walk in shower unit, toilet and wash hand basin atop a cabinet with two frosted double glazed windows
Bedroom One
3.76m x 3.00m (12'4" x 9'10")
Bedroom One is a double bedroom with built in wardrobes, carpeted flooring, and a double glazed bay window with curtains
Bedroom Two
2.82m x 2.54m (9'3" x 8'4")
Bedroom Two is a single bedroom, with fitted wardrobes, carpeted flooring and a double glazed window with curtains
Bathroom
Modern master bathroom with walk in shower unit, toilet, wash hand basin atop a cabinet, a further bathroom cabinet, double glazed frosted window and tiled throughout
Rear Yard
4.37m x 1.91m (14'4" x 6'3")
South West facing rear garden with stone paved patio seating area, and a gate to the rear
Driveway
Driveway for 1 car
Lease Information
Lease Term:- 985 (less 10 days) from 24 December 1889
Lease Length:- 851 Years Remaining
Ground Rent:- £2
Council Tax:- Band B - £1,780pa
Brochures
Brochure 1Brochure 2- COUNCIL TAXA payment made to your local authority in order to pay for local services like schools, libraries, and refuse collection. The amount you pay depends on the value of the property.Read more about council Tax in our glossary page.
- Band: B
- PARKINGDetails of how and where vehicles can be parked, and any associated costs.Read more about parking in our glossary page.
- Yes
- GARDENA property has access to an outdoor space, which could be private or shared.
- Yes
- ACCESSIBILITYHow a property has been adapted to meet the needs of vulnerable or disabled individuals.Read more about accessibility in our glossary page.
- Ask agent
Parr Lane, Bury, BL9
NEAREST STATIONS
Distances are straight line measurements from the centre of the postcode- Whitefield Tram Stop0.6 miles
- Besses 'o th' Barn Tram Stop1.0 miles
- Prestwich Tram Stop1.6 miles
About the agent
Local Estate Agents. Personal Service.
Working with only a handful of clients selling a home in your local area, allows us to dedicate more time to you and your potential buyers. We know from experience that rushing around, promising the world to as many clients as possible, doesn't give you, your home, and your sale the attention it deserves.
Industry affiliations

Notes
Staying secure when looking for property
Ensure you're up to date with our latest advice on how to avoid fraud or scams when looking for property online.
Visit our security centre to find out moreDisclaimer - Property reference RX397261. The information displayed about this property comprises a property advertisement. Rightmove.co.uk makes no warranty as to the accuracy or completeness of the advertisement or any linked or associated information, and Rightmove has no control over the content. This property advertisement does not constitute property particulars. The information is provided and maintained by The Agency UK, Covering Nationwide. Please contact the selling agent or developer directly to obtain any information which may be available under the terms of The Energy Performance of Buildings (Certificates and Inspections) (England and Wales) Regulations 2007 or the Home Report if in relation to a residential property in Scotland.
*This is the average speed from the provider with the fastest broadband package available at this postcode. The average speed displayed is based on the download speeds of at least 50% of customers at peak time (8pm to 10pm). Fibre/cable services at the postcode are subject to availability and may differ between properties within a postcode. Speeds can be affected by a range of technical and environmental factors. The speed at the property may be lower than that listed above. You can check the estimated speed and confirm availability to a property prior to purchasing on the broadband provider's website. Providers may increase charges. The information is provided and maintained by Decision Technologies Limited. **This is indicative only and based on a 2-person household with multiple devices and simultaneous usage. Broadband performance is affected by multiple factors including number of occupants and devices, simultaneous usage, router range etc. For more information speak to your broadband provider.
Map data ©OpenStreetMap contributors.





