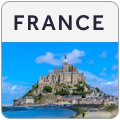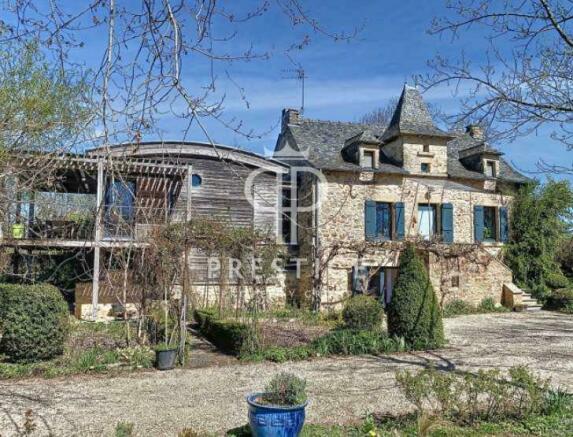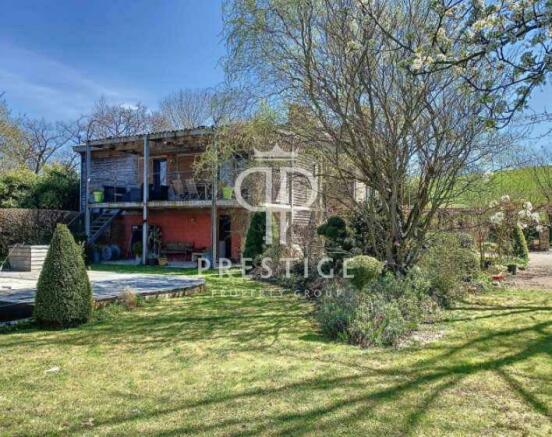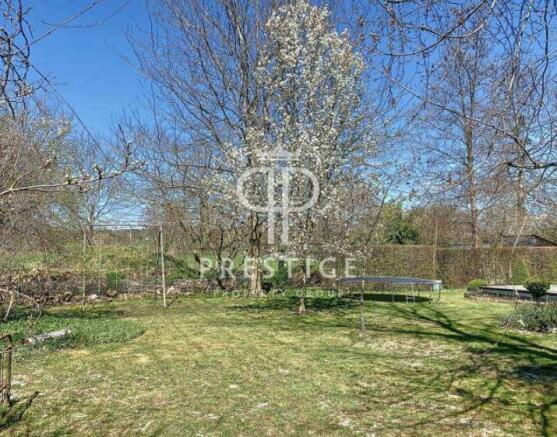Midi-Pyrénées, Aveyron, Rodez, France
- PROPERTY TYPE
House
- BEDROOMS
5
- BATHROOMS
3
- SIZE
8,633 sq ft
802 sq m
Key features
- Fireplace
- Possible Extra Dwellings
- Outbuildings
- Potential for Income
- Countryside View
- Parking
- Garage
Description
Full of charm and character is this unique 5 bedroom architect designed
traditional Aveyronnaise house with pigeonnier, nestling in over half an acre of beautiful landscaped gardens with pool, while enjoying far reaching countryside views from its peaceful location near all amenities in Rodez.
This delightful property extends to about 180m2 of habitable space with 100m2 of annexes, and outbuildings.
It is well situated near Rodez and its airport (30 minutes) with an old stone part, Quercynoise type, with a pigeon house in front plus a contemporary wooden part of 2005 designed by an architect featured in the book "La Maison Aveyronnaise" of 2016.
There is central heating with Okofen wood pellet boiler and drilled well with filtration system and UV treatment for drinking water.
Flat land of 2,492m2 with in-ground pool of 8m x 4m, outbuildings, numerous collection trees, vegetable garden, garage and parking.
Stone steps lead up to a covered porch area and into the living and dining room with fitted kitchen (8.4m x 5.2m overall). A good sized room with living area (5.8m x 5.4m), radiators, parquet floor, fireplace with insert fire, exposed beams and stone walls.
The kitchen area (4.2m x 2.9m) has units with pine worktops, sink units, Smeg dishwasher and range cooker, radiator and space for large fridge.
Stairs lead to the first floor and a doorway goes to the ground floor.
There is a day room (2.8m x 2.0m) with coir matting, stone shelving and vellum roof light, a lobby with access to outside balcony and through to the dining room (7.2m x 3.7m). Forming part of the contemporary extension with timber curved ceiling, parquet floor, part timber and colombage style walling, two radiators and two sets of sliding doors to the terraces.
A door leads to a passageway (3m x 0.8m) with WC off with basin and an adjoining bathroom (2m x 1.9m) with bath, round basin on vanity unit, tiled floor and towel rail.
Bedroom 1 (6m x 3.6m) has 2 radiators, concave ceiling, coir matting and two doors with safety rails overlooking the car parking area.
Bedroom 2 (2.9m x 2.9m) has Coir matting, radiator and door to terrace.
From the living room stairs lead up to the pigeonnier with small landing and sloping ceiling, exposed beams, dormer window and door to separate WC.
Bedroom 3 (3.7m x 3.3m including part of landing) with radiator, velux and dormer window, unit with round basin with cupboards under, shower cubicle to the side and shelved cupboards to side and exposed beams.
Bedroom 4 (3.5m x 2.8m) with sloping ceilings, dormer window and velux roof lights, eaves shelved cupboard, exposed beams and radiator.
Stairs lead from the living room down to the ground floor where there is a boiler room (5.5m x 5.4m including the stairs) a concrete floor, Okefen Pellematic Smart XS boiler with direct feed of pellets via a pipe from the large hopper in an adjacent room, water filtration system with UV filters, space for washing machines, and a door to outside and to the arched cellar.
A further door leads to the lobby and to bedroom 5 (3.8m x 3.1m) with tiled floor, radiator, and doors to outside. The room is presently being used as a home office.
Shower Room (2.2m x 1.6m) with shower cubicle, wash basin in marble top, WC to side and tiled floor.
There is a step up to a Studio/summer kitchen/further bedroom (6.9m x 3.2m) with tiled floor, door to lower terrace and corner kitchen with twin bowl sinks, worktops and cupboards,
A double garage (6.6m x 6m) with concrete floor, electric roller door and water point, complete this superb property.
There are two entrances from the road to the property, the main entrance gives access to the front garden and parking and the second to further parking and the garage.
There are a number of open and shaded terraces and to the side of the driveway is the well and borehole which provides both drinking water and water for the gardens which are extensive (2,500m2) and surround the house on three sides.
There are a variety of borders with roses and shrubs and a large number of specimen trees giving a very natural feel to the whole garden area. Behind the house, in a very private setting, is the swimming pool (8m x 4m) with an anthracite grey liner, greenhouse, timber shed for storage, potager and extensive lawns.
Services - Mains electricity, borehole water with UV filtration system, septic tank and central heating powered by a wood pellet boiler with a large hopper in an adjacent room.
REFERENCE: 242113
Midi-Pyrénées, Aveyron, Rodez, France
NEAREST AIRPORTS
Distances are straight line measurements- Toulouse (Blagnac)(International)78.1 miles
- Carcassonne(International)80.1 miles
- Beziers(Local)81.7 miles
- Méditerranée(International)88.1 miles

Advice on buying French property
Learn everything you need to know to successfully find and buy a property in France.
About the agent
For over 20 years Prestige Property Group has been successfully connecting discerning buyers and sellers of premium real estate in the most desirable locations in the world.
By carefully listening to our clients, we are able to offer a bespoke personal service ensuring that we deliver and meet all of their property aspirations.
Through our extensive network of partner agents we are able to provide invaluable local expertise and look after our clients needs on the ground.
Our
Notes
This is a property advertisement provided and maintained by Prestige Property Group, International (reference 242113) and does not constitute property particulars. Whilst we require advertisers to act with best practice and provide accurate information, we can only publish advertisements in good faith and have not verified any claims or statements or inspected any of the properties, locations or opportunities promoted. Rightmove does not own or control and is not responsible for the properties, opportunities, website content, products or services provided or promoted by third parties and makes no warranties or representations as to the accuracy, completeness, legality, performance or suitability of any of the foregoing. We therefore accept no liability arising from any reliance made by any reader or person to whom this information is made available to. You must perform your own research and seek independent professional advice before making any decision to purchase or invest in overseas property.



