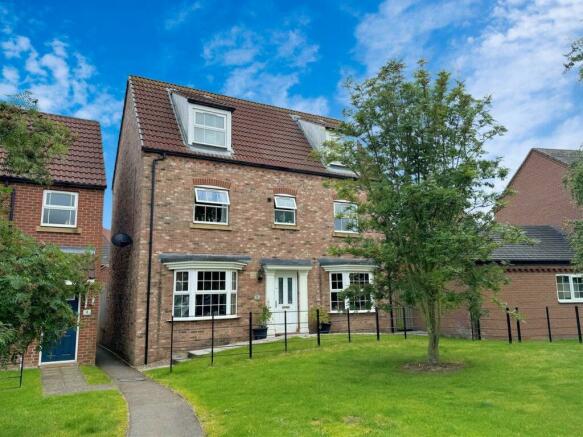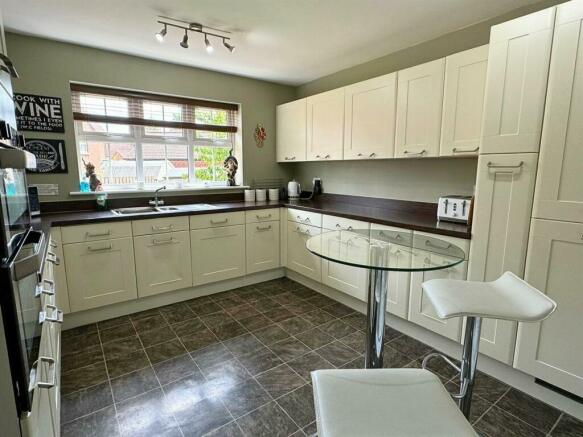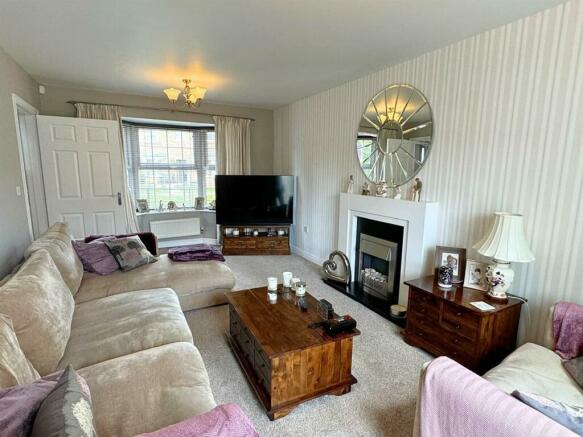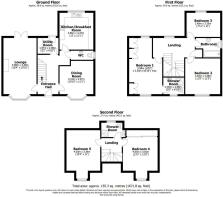Ploughmans Walk, Lincoln

- PROPERTY TYPE
Detached
- BEDROOMS
5
- BATHROOMS
3
- SIZE
1,992 sq ft
185 sq m
- TENUREDescribes how you own a property. There are different types of tenure - freehold, leasehold, and commonhold.Read more about tenure in our glossary page.
Freehold
Key features
- Detached 5 Double Bedroom Family Home
- Fitted Kitchen
- Separate Dining Room
- Large Lounge
- Master Bedroom with ensuite Shower Room
- Secluded Rear Garden
- Single Garage and Driveway
- Beautifully Presented Throughout
- Close to Schools and amenities
- EPC Rating C
Description
Built in 2010, this modern property is spread over three floors, offering a contemporary and stylish living space. The house is beautifully presented throughout, ensuring that you can move straight in and make it your own with ease.
One of the standout features of this property is its prime location within the heart of the popular Carlton Development. Situated close to schools, this house is ideal for families with children. Additionally, the property is situated off the main road down a pathway so the lack of passing traffic provides a peaceful and quiet environment, perfect for those seeking a tranquil lifestyle. With the benefit of a single garage with driveway tucked away to the side of the property, this property offers plenty of off road parking.
Convenience is key with this property, as it is also close to amenities, making daily errands a breeze. The established garden is a lovely addition, offering a private outdoor space where you can unwind and enjoy the fresh air.
Don't miss out on the opportunity to make this house your home. Contact us today to arrange a viewing and experience the charm of Ploughmans Walk for yourself.
Entrance Hall - Enter into a generous sized Entrance Hall with stairs to the first floor and doors to all ground floor rooms. With LVT flooring and decorative wooden panelling to the walls and up the stairs, understairs storage cupboard, radiator, ceiling light fittings and alarm control panel.
Lounge - 5.58 x 3.30 (18'3" x 10'9") - A double aspect room with bay window to the front of the property and double patio doors to the rear opening out onto the rear garden patio area. With carpet flooring, two radiators, two light fittings and decorative fireplace surround with electric fire.
Kitchen - 3.66m x 3.37 (12'0" x 11'0") - Situated to the rear of the property with window overlooking the rear garden, fully fitted kitchen with a range of wall and floor units with work surface over. Vinyl flooring, integrated fridge/freezer and dishwasher, high level electric oven with separate grill, gas hob with extractor over, two ceiling light fittings and radiator. With space for a small table and chairs to create a dining area within the kitchen.
Dining Room - 3.37 x 3.31 (11'0" x 10'10") - Situated to the front of the property with a bay window to the front, carpet flooring, ceiling light fitting and radiator.
Utility Room - 2.08 x 1.57 (6'9" x 5'1") - With fitted floor units with work surface over, space for washing machine, radiator, vinyl flooring, ceiling light fitting, wall mounted gas boiler and half frosted double glazed door leading to the rear garden.
Wc - A generous sized WC/Cloakroom with LVT flooring, WC, wash hand basin with tiled backsplash and frosted window to the side of the property. Ceiling light fitting and extractor fan.
First Floor Landing - A large area with window overlooking the rear garden with carpet flooring, wooden decorative panelling to the the walls and stairs, ceiling light fitting, radiator, cupboard housing hot water cylinder and stairs leading to the second floor.
Bedroom 1 - 5.58 x 3.30 max (18'3" x 10'9" max) - A double aspect master bedroom with windows to the front and rear of the property, carpet flooring, two light fittings and two radiators. With optional integrated wardrobes with shelves and hanging space to one wall and an integral King sized bed. (The current owners are happy to leave the bedroom furniture, however if a buyer would prefer the property without this then they are happy to remove as it is not a permanent structure).
Ensuite Shower Room - 2.08 x 1.65 (6'9" x 5'4") - With corner shower cubicle with mains fed shower, WC and wash hand basin with tiled splash backs. Carpet flooring, radiator, ceiling light fitting, extractor fan and frosted window to the front of the property.
Bedroom 2 - 3.55 x 3.48 (11'7" x 11'5") - With carpet flooring, ceiling light fitting, radiator and window to the front of the property.
Bedroom 3 - 3.35 x 2.40 (10'11" x 7'10") - Caret flooring, ceiling light fitting, radiator and window to the rear of the property.
Bathroom - With panel bath with taps over, WC, wash hand basin, tiled backsplashes, frosted window to the side of the property, ceiling light, extractor fan and carpet flooring.
Second Floor Landing - Carpet flooring, ceiling light and doors to all second floor rooms.
Bedroom 4 - 3.81 x 4.03 (12'5" x 13'2") - With carpet flooring, ceiling light fitting, radiator, window to the front of the property and a wall of fitted wardrobes with sliding doors.
Bedroom 5 - 4.03 x 3.36 (13'2" x 11'0") - Currently used as a home office by the current owners, with carpet flooring, ceiling light fitting, radiator, window to the front of the property.
Shower Room - With vinyl flooring, corner shower unit with mains fed shower, wash hand basin with tiled splashback, WC, extractor fan, ceiling light fitting, radiator and frosted window to the rear of the property.
Single Garage And Driveway - Single garage situated next to the property and accessed via a pedestrian gate in the garden leading to a shared driveway with the neighbouring property. The driveway is accessed via Bobbin Lane and offers ample parking space for 2 - 3 vehicles. The single garage has power and light and a metal up and over door.
Front Garden - Ploughmans Walk is a pedestrian walk way which gives pedestrian only access to the front of the properties with a large lawn area and mature trees, this attractive area has no vehicular access ensuring a quiet and safe area to the front of the property. With gate leading to the rear garden and onto the garage and driveway area.
Rear Garden - A secluded landscaped rear garden with a raised patio area to the rear of the property with steps leading down to the main garden with a secluded non overlooked decking area with mature trees and plants to the remaining garden which is mainly laid to lawn. With a further tiered vegetable allotment area which is currently planted with a variety of fruits and vegetables. With timber fencing to the borders and enjoying plenty of sun.
Services - Lincoln City Council, Tax Band E
EPC Rating C
Gas Central Heating
All Mains Services
uPVC Double Glazed windows throughout
Brochures
Ploughmans Walk, LincolnBrochure- COUNCIL TAXA payment made to your local authority in order to pay for local services like schools, libraries, and refuse collection. The amount you pay depends on the value of the property.Read more about council Tax in our glossary page.
- Band: E
- PARKINGDetails of how and where vehicles can be parked, and any associated costs.Read more about parking in our glossary page.
- Yes
- GARDENA property has access to an outdoor space, which could be private or shared.
- Yes
- ACCESSIBILITYHow a property has been adapted to meet the needs of vulnerable or disabled individuals.Read more about accessibility in our glossary page.
- Ask agent
Ploughmans Walk, Lincoln
NEAREST STATIONS
Distances are straight line measurements from the centre of the postcode- Lincoln Central Station2.1 miles
- Hykeham Station5.4 miles
About the agent
Your Trusted, Local Estate Agent
The Agent is Lincoln South British Property Award Gold Winners two years running 2022 & 2023. Consistently achieving over 95% of asking price using our bespoke service and market leading advertising! If you're not selling through us, you're almost certainly settling for less.
With over 25 years experience within the property industry, we will adapt our services to suit our clients needs. Offering expert advise on marketing your property and guidin
Industry affiliations

Notes
Staying secure when looking for property
Ensure you're up to date with our latest advice on how to avoid fraud or scams when looking for property online.
Visit our security centre to find out moreDisclaimer - Property reference 33173688. The information displayed about this property comprises a property advertisement. Rightmove.co.uk makes no warranty as to the accuracy or completeness of the advertisement or any linked or associated information, and Rightmove has no control over the content. This property advertisement does not constitute property particulars. The information is provided and maintained by The Agent, Lincolnshire. Please contact the selling agent or developer directly to obtain any information which may be available under the terms of The Energy Performance of Buildings (Certificates and Inspections) (England and Wales) Regulations 2007 or the Home Report if in relation to a residential property in Scotland.
*This is the average speed from the provider with the fastest broadband package available at this postcode. The average speed displayed is based on the download speeds of at least 50% of customers at peak time (8pm to 10pm). Fibre/cable services at the postcode are subject to availability and may differ between properties within a postcode. Speeds can be affected by a range of technical and environmental factors. The speed at the property may be lower than that listed above. You can check the estimated speed and confirm availability to a property prior to purchasing on the broadband provider's website. Providers may increase charges. The information is provided and maintained by Decision Technologies Limited. **This is indicative only and based on a 2-person household with multiple devices and simultaneous usage. Broadband performance is affected by multiple factors including number of occupants and devices, simultaneous usage, router range etc. For more information speak to your broadband provider.
Map data ©OpenStreetMap contributors.




