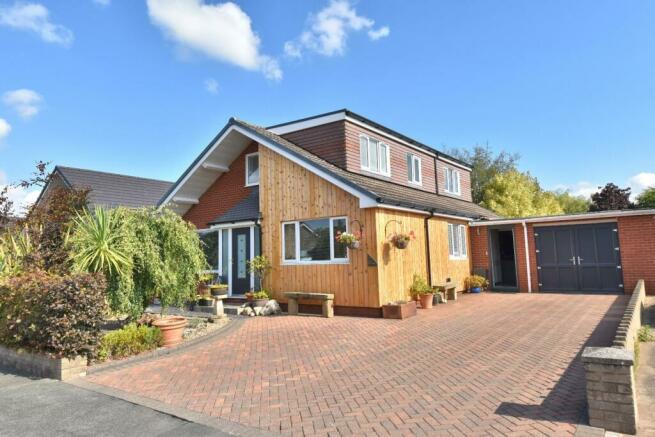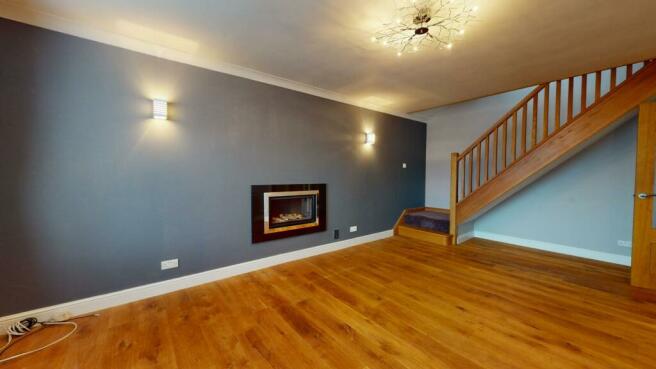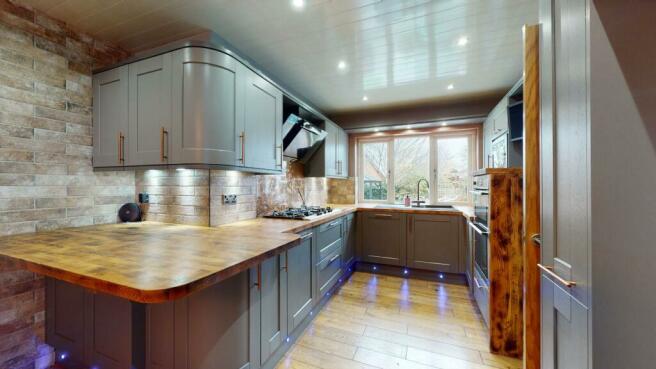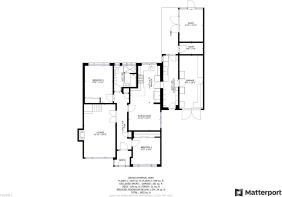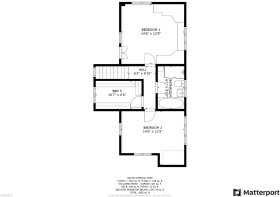
Rhodfa Clwyd, Trefnant, Denbigh

- PROPERTY TYPE
House
- BEDROOMS
4
- BATHROOMS
2
- SIZE
Ask agent
- TENUREDescribes how you own a property. There are different types of tenure - freehold, leasehold, and commonhold.Read more about tenure in our glossary page.
Freehold
Key features
- Beautifully Appointed Link-detached Dormer Style House
- Extensively refurbished to a very high standard
- Entrance Porch, Reception Hall
- Large Lounge
- Luxury Fitted Kitchen/Dining Room
- Utility/Side Hall
- 2 Double Beds, Luxury Bathroom & Shower
- FF Landing - 3 Bedrooms & Luxury Bathroom
- Garage & Ample Parking, Landscaped Gardens
- CHAIN FREE
Description
The house has been extensively refurbished to a very high standard throughout to provide an ideal family home. It affords entrance porch, reception hall, large lounge, luxury fitted kitchen / dining room, utility / side hall, two double bedrooms and luxury bathroom and shower. First floor landing, large main bedroom with range of fitted furnishings, two further bedrooms and luxury bathroom. Double glazing and gas central heating. Block paved drive for 3 cars and garage. Rear store room and a splendid summer room. Landscaped gardens with paved seating areas with pergolas, raised beds and rockeries and a profusion of specimen shrubs providing interest and colour through the seasons.
INSPECTION RECOMMENDED.
Location - Trefnant is an established residential village between St.Asaph and Denbigh. The city stands on the A55 Expressway enabling ease of access throughout the region.
'Denbigh' is an Historic market town situated within the heart of the Vale of Clwyd and within 7 miles of the A55 Expressway at St Asaph. The town provides a good range of shopping facilities catering for most daily needs to include supermarkets, major banks, public library and post office.
3D Virtual Tour - AVAILABLE TO VIEW ON-LINE.
The Accommodation Comprises: - Composite wood grained effect double glazed door with matching full depth panels to either side leading to:
Enclosed Outer Hall - With ceiling down-lighters, wood grained effect flooring. Panelled radiator. Glazed and oak framed door leading to a large Central Hall.
Central Hall - With coved ceiling, fitted cloaks cupboard, linen cupboard with slatted shelving, wood grained effect floor finish and panelled radiators. To glazed doors leading to:
Spacious Lounge - 6.15m x 3.63m (20'2" x 11'11") - An attractive room with a feature contemporary fireplace with a closed and inset log effect gas fire with a stainless steel and black granite surround, coved ceiling, wide double glazed window to front with integral blinds, wall light point, TV point and a contemporary panelled radiator. Oak staircase rising to first floor.
Dining Room - 3.63m x 3.23m (11'11" x 10'7") - Coved ceiling, double glazed window with integrated blinds to side, wood grained effect floor finish and panelled radiator. The Dining Room opens to the adjoining and highly appointed Kitchen.
Kitchen - 4.45m x 3.45m (14'7" x 11'4") - Fitted with a range of base and wall mounted cupboards and drawers with a dark grey wood grained finish to door and drawer fronts and contrasting solid wood working surfaces to include an inset 1 1/2 bowl Roktex granite style composite sink with a waste disposal unit and chrome tap, inset five ring gas hob with extractor hood and light above, void and plumbing for an American style fridge freezer, integrated AEG double oven, dishwasher, pull out larder unit with stainless steel shelves, hot water kettle tap beneath the sink. Peninsula breakfast bar for four. Ceiling downlighters, high level plate rail, double glazed window with delightful views over the rear garden and kick board inset lighting. Glazed door leading to:
Side Porch/Utility - 6.17m x 1.73m (20'3" x 5'8") - Which inter-connects through the front and rear elevations, both with UPVC double glazed doors. The area is well fitted with a modern range of base and wall mounted cupboards providing ideal storage with shelving and a large worktop with void and plumbing for washing machine, space for tumble dryer, a large stainless steel twin bowl dual width sink with tap. Attractive stone effect tiled walls throughout and a lined ceiling with down-lighters. Panelled door to Garage.
Bedroom Three - 4.29m x 3.20m (14'1" x 10'6") - A double bedroom to the rear left hand side of the house with pleasing aspect over the rear garden. Out-built mirror fronted sliding door wardrobe with handrail and shelf, wood grained effect floor finish and radiator.
Bedroom Four - 3.35m x 3.07m (11' x 10'1") - To the front of the house with double glazed window and blind, built-in sliding door wardrobes with a combination of hanging rails and shelving, wood grained effect floor finish and a panelled radiator.
Luxury Bathroom - 2.92m x 2.59m (9'7" x 8'6") - Refurbished to a high quality with a white suite comprising: tiled panelled bath with combination shower and tap unit and large walk-in shower area with wet floor system with high output shower with 'monsoon' style head. Contemporary wall mounted base and storage cupboard beneath and low level WC, spa bath. Fully tiled walls and floor to a 'travertine' style, with lined ceiling with down-lighting, large matching wall cabinets and a chrome towel radiator. Electric underfloor heating.
First Floor Landing -
Bedroom One - 4.42m x 4.19m (14'6" x 13'9") - A very spacious room to the rear of the house which enjoys a high degree of natural light, with double glazed window to two elevations, both with fitted blinds and one with a pleasing view of the rear landscaped garden. There is a further Velux roof light. Deep under eaves storage cabinet together with a range of contemporary wood grained effect furniture comprising; three double and two single corner doors robe providing a combination of hanging rails and shelving (full) and matching dressing table and drawers. Matching bedside cabinets and a panelled radiator.
Bedroom Two - 4.42m x 3.78m (14'6" x 12'5") - Vaulted ceiling with Velux roof light and two double glazed windows both with integrated blinds, panelled radiator and under eaves storage.
Bedroom Five - 3.23m x 1.98m (10'7 x 6'6") - Extensively fitted with hanging rails and shelving, double glazed window with integrated blind and radiator.
Luxury Shower Room - 2.92m x 2.59m (9'7" x 8'6") - Refurbished to a high quality with a white suite comprising; large panelled bath, walk-in shower tray with a curved glazed screen and a high output shower with 'monsoon' style head, large vanity with storage cabinet with contemporary bowl above, low level WC, lined ceiling with down-lighters, matching wall cabinets, 'travertine' effect wall tiling and wood grained effect floor finish, double glazed window with integrated blind and large chrome towel radiator. Two wall mounted mirrors with 'anti de-mist' system and a wall mounted hanging glazed shelving unit.
Outside - The property is approached over a wide drive proving ample parking for 3 cars and access to the garage. The gardens adjoining are designed for low maintenance with a number of mature shrubs and gravelled areas.
Garage - 6.17m x 2.97m (20'3" x 9'9") - Twin UPVC panelled doors to front leading into a large Garage with electric light and power installed.
Store Room - 2.74m x 1.30m (9' x 4'3") - A very useful store to the rear of the garage.
Landscaped Rear Gardens - The rear gardens are a delightful feature of the house having benefitted from very extensive landscaping at significant expense. Design for low maintenance there are covered seating areas with a covered pergola and garden room/store, a large flower bed with bridge extending over to an open pergola and seating area with a profusion of shrubs and water feature.
A central all weather lawn with pathways and further established borders and BBQ and a wide patio area to the front of:
Garden Room - 3.76m x 2.72m (12'4" x 8'11") - Designed to take advantage of the gardens with double doors in it provides a lovely relaxing area or an ideal home office.
Council Tax Band - Denbighshire County Council - Tax Band E
Tenure - Understood to be Freehold, subject to verification.
Directions - From the Agents Denbigh office bear left over the High Street and proceed down Vale Street. Turn left onto Rhyl Road and at the roundabout on the outskirts of town take the A525 St Asaph/Rhyl road. Proceed through the village of Trefnant going straight ahead at the traffic lights, continue up the hill and then turn left at the top of the hill, immediately left again then take the first right handed turning into Rhodfa Clwyd. The property will be found on the right hand side.
Aml - ANTI MONEY LAUNDERING REGULATIONS
Intending purchasers will be asked to produce identification documentation before we can confirm the sale in writing. We would ask for your co-operation in order that there will be no delay in agreeing the sale.
Viewing - By appointment through the Agent's Denbigh Office .
HME/CC
Brochures
Rhodfa Clwyd, Trefnant, DenbighBrochure- COUNCIL TAXA payment made to your local authority in order to pay for local services like schools, libraries, and refuse collection. The amount you pay depends on the value of the property.Read more about council Tax in our glossary page.
- Band: E
- PARKINGDetails of how and where vehicles can be parked, and any associated costs.Read more about parking in our glossary page.
- Yes
- GARDENA property has access to an outdoor space, which could be private or shared.
- Yes
- ACCESSIBILITYHow a property has been adapted to meet the needs of vulnerable or disabled individuals.Read more about accessibility in our glossary page.
- Ask agent
Rhodfa Clwyd, Trefnant, Denbigh
NEAREST STATIONS
Distances are straight line measurements from the centre of the postcode- Rhyl Station6.6 miles
About the agent
Cavendish have been successfully selling property throughout Cheshire, Wirral and North Wales since 1993. As an independent, local estate agency, our reputation is built upon our relationships with clients - hence 'we value clients as well as properties'.
The difference is our peopleEstate Agency has always been about people, communication and relationships. That's where we excel. Our highly qualified and experienced team have been with us for many years (m
Industry affiliations



Notes
Staying secure when looking for property
Ensure you're up to date with our latest advice on how to avoid fraud or scams when looking for property online.
Visit our security centre to find out moreDisclaimer - Property reference 33170397. The information displayed about this property comprises a property advertisement. Rightmove.co.uk makes no warranty as to the accuracy or completeness of the advertisement or any linked or associated information, and Rightmove has no control over the content. This property advertisement does not constitute property particulars. The information is provided and maintained by Cavendish Estate Agents, Ruthin. Please contact the selling agent or developer directly to obtain any information which may be available under the terms of The Energy Performance of Buildings (Certificates and Inspections) (England and Wales) Regulations 2007 or the Home Report if in relation to a residential property in Scotland.
*This is the average speed from the provider with the fastest broadband package available at this postcode. The average speed displayed is based on the download speeds of at least 50% of customers at peak time (8pm to 10pm). Fibre/cable services at the postcode are subject to availability and may differ between properties within a postcode. Speeds can be affected by a range of technical and environmental factors. The speed at the property may be lower than that listed above. You can check the estimated speed and confirm availability to a property prior to purchasing on the broadband provider's website. Providers may increase charges. The information is provided and maintained by Decision Technologies Limited. **This is indicative only and based on a 2-person household with multiple devices and simultaneous usage. Broadband performance is affected by multiple factors including number of occupants and devices, simultaneous usage, router range etc. For more information speak to your broadband provider.
Map data ©OpenStreetMap contributors.
