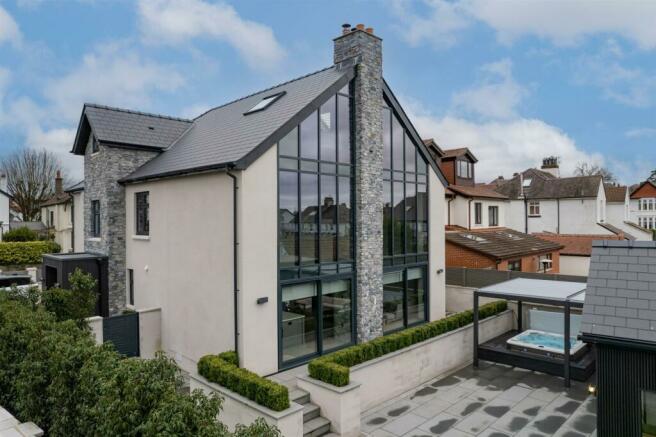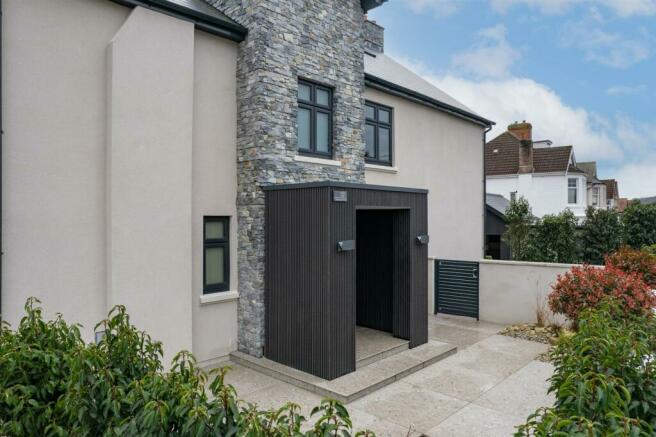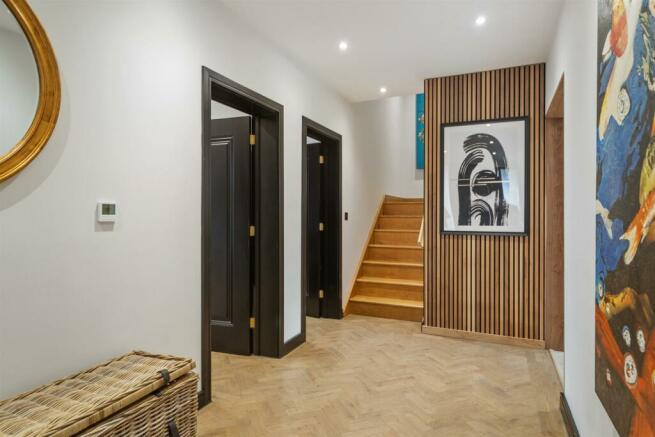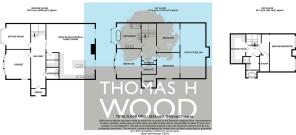Pencisely Road, Llandaff, Cardiff
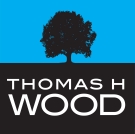
- PROPERTY TYPE
Detached
- BEDROOMS
4
- BATHROOMS
4
- SIZE
3,486 sq ft
324 sq m
- TENUREDescribes how you own a property. There are different types of tenure - freehold, leasehold, and commonhold.Read more about tenure in our glossary page.
Freehold
Key features
- SUBSTANTIAL DETACHED PROPERTY
- HIGH SPECIFICATION PROPERTY SPREAD OVER 3 FLOORS
- LARGE OPEN PLAN KITCHEN/DINER/SITTING AREA
- TWO RECPETION ROOMS
- SAUNA, GYM, PLAYROOM, ENTERTAINMENT AREA
- FOUR DOUBLE BEDROOM
- TWO BATHROOMS & TWO ENSUITES.
- GATED ENTRANCE
- ON ONWARD CHAIN
- VIEWINGS HIGLY RECOMMENDED
Description
The first floor houses three double bedrooms, a luxurious large bathroom with roll-top bath, separate shower, plus two en-suite shower rooms. The second floor comprises a lavish master suite that houses a walk-in wardrobe, a sauna, a four-piece boutique-style bathroom, and the breathtaking master bedroom. The master bedroom is an exquisitely indulgent bedroom with full-height picture windows that flank a log burner inset into a tile chimney breast. This prime property has ample parking for several vehicles to the front, accessed via a front gate and enclosed by a newly constructed attractive low-level stone wall. The rear garden has a southerly aspect, is perfectly positioned for the sun, and is a wonderful space for entertaining. The garden is fully landscaped with a gazebo, a hot tub, and served by a stunning kitchen/BBQ diner inspired by the South African “braai”, and enclosed and roofed so t
Ground Floor -
Entrance Hall - Enter through a powder-coated aluminum door into a hall with parquet wood flooring and stairs leading to the first floor.
Lounge - 4.75m x 3.91m (15'7" x 12'9") - Features double-glazed windows with shutters, fitted bookshelves, storage, and wood parquet flooring.
Cloakroom - 2.03m x 1.65m (6'7" x 5'4") - Includes a double obscure glazed window with shutter, WC, stone wash hand basin, and part-tiled walls and floor.
Sitting Room - 4.09m x 3.91m (13'5" x 12'9") - Contains a double-glazed bay window with fitted shutters and wood parquet flooring.
Kitchen & Family Room - 8.84m x 7.77m (29'0" x 25'5") - This L-shaped room with vaulted ceiling includes double glazed windows, sliding patio doors, a central chimney breast with an inset Contura wood-burning stove, and a Neptune range kitchen. The kitchen features twin Belfast sinks, an Everhot Aga-style cooker, integrated appliances, and a large open-plan sitting area.
Utility Room - 2.46m x 2.03m (8'0" x 6'7") - Fitted with wall and base units, sink and drainer, laundry cupboard, and porcelain tiled floor.
First Floor -
Bedroom Two - 4.75m x 3.18m (15'7" x 10'5") - Double glazed windows with shutters, radiator, fitted wardrobe, oak wood floor.
Ensuite - 2.26m x 1.65m (7'4" x 5'4") - With shower, WC, vanity cupboard, and heated towel rail.
Bedroom Three - 4.11m x 3.76m (13'5" x 12'4") - Features double glazed windows, radiator, fitted furniture, oak wood flooring.
Ensuite - 2.26m x 1.93m (7'4" x 6'3") - With shower, WC, vanity wash hand basin, and heated towel rail.
Bedroom Four - 4.70m x 3.76m (15'5" x 12'4") - Includes double glazed windows with shutters, radiator, fitted wardrobes, and oak wood flooring.
Family Bathroom - 4.09m x 3.91m (13'5" x 12'9") - Contains a roll-top bathtub, shower quadrant, wash hand basin, vanity unit, heated towel rail, and tiled floor.
Second Floor -
Bedroom One - 6.45m x 5.97m (21'1" x 19'7") - Features double-glazed window, skylight windows, radiators, a Contura wood-burning stove, and oak wood flooring.
Bathroom - 5.13m x 2.24m (16'9" x 7'4") - Includes a roll-top bath, shower quadrant, WC, twin wash basins, heated towel rail, and part-tiled walls and floor.
Dressing Room - 5.113m x 2.24m (16'9" x 7'4") - With hanging rail and shelving.
Sauna - A Swedish sauna.
Additional Amenities -
Entertaining/Barbecue Room - 5.89m x 3.63m (19'3" x 11'10") - Equipped with wall and base units, fridge, sink, electric radiator, bi-fold doors, and an integrated barbecue oven.
Gym - 2.79m x 5.79m (9'1" x 18'11") - Tiled floor with double obscure glazed window.
Home Office/Playroom - 4.80m x 2.79m (15'8" x 9'1") - Features a double obscure glazed window and door.
Outside - REAR GARDEN
Includes a double metal gazebo, space for a hot tub, paved patio, retaining walls, irrigation system, and Astroturf lawn.
SIDE GARDEN
Stone paving with mature shrubs and flower borders.
FRONT GARDEN
Large block-paved driveway with electric gates, rendered wall, and fencing, plus outside power points.
This prime property offers ample parking, lush landscaped gardens, and multiple luxurious amenities for a sophisticated living experience.
Tenure - This property is understood to be Freehold. This will be verified by the purchaser's solicitor.
Council Tax - Band G
Brochures
Pencisely Road, Llandaff, Cardiff- COUNCIL TAXA payment made to your local authority in order to pay for local services like schools, libraries, and refuse collection. The amount you pay depends on the value of the property.Read more about council Tax in our glossary page.
- Band: G
- PARKINGDetails of how and where vehicles can be parked, and any associated costs.Read more about parking in our glossary page.
- Yes
- GARDENA property has access to an outdoor space, which could be private or shared.
- Yes
- ACCESSIBILITYHow a property has been adapted to meet the needs of vulnerable or disabled individuals.Read more about accessibility in our glossary page.
- Ask agent
Pencisely Road, Llandaff, Cardiff
NEAREST STATIONS
Distances are straight line measurements from the centre of the postcode- Waun-gron Park Station0.5 miles
- Fairwater Station0.8 miles
- Danescourt Station1.1 miles
About the agent
Thomas H Wood, established since 1970, is an independent family owned Estate Agents and Property Management company dealing with the Sale and Letting of residential and commercial property throughout Cardiff and South Wales. We hope you feel at home dealing with us.
Industry affiliations



Notes
Staying secure when looking for property
Ensure you're up to date with our latest advice on how to avoid fraud or scams when looking for property online.
Visit our security centre to find out moreDisclaimer - Property reference 33173671. The information displayed about this property comprises a property advertisement. Rightmove.co.uk makes no warranty as to the accuracy or completeness of the advertisement or any linked or associated information, and Rightmove has no control over the content. This property advertisement does not constitute property particulars. The information is provided and maintained by Thomas H Wood, Whitchurch. Please contact the selling agent or developer directly to obtain any information which may be available under the terms of The Energy Performance of Buildings (Certificates and Inspections) (England and Wales) Regulations 2007 or the Home Report if in relation to a residential property in Scotland.
*This is the average speed from the provider with the fastest broadband package available at this postcode. The average speed displayed is based on the download speeds of at least 50% of customers at peak time (8pm to 10pm). Fibre/cable services at the postcode are subject to availability and may differ between properties within a postcode. Speeds can be affected by a range of technical and environmental factors. The speed at the property may be lower than that listed above. You can check the estimated speed and confirm availability to a property prior to purchasing on the broadband provider's website. Providers may increase charges. The information is provided and maintained by Decision Technologies Limited. **This is indicative only and based on a 2-person household with multiple devices and simultaneous usage. Broadband performance is affected by multiple factors including number of occupants and devices, simultaneous usage, router range etc. For more information speak to your broadband provider.
Map data ©OpenStreetMap contributors.
