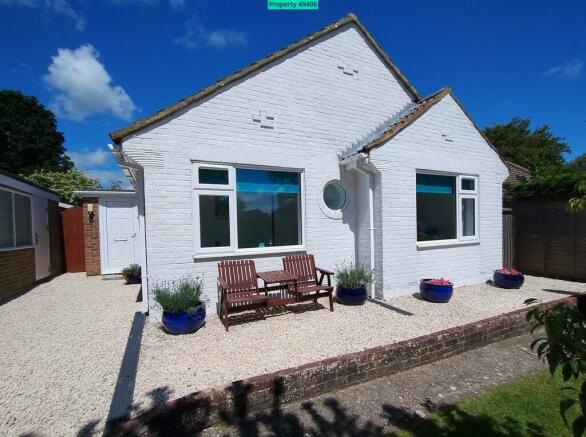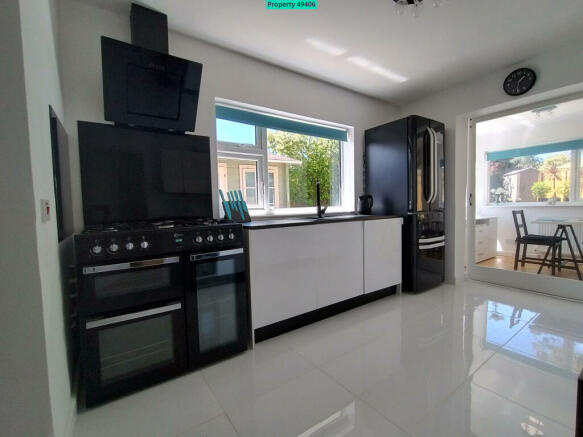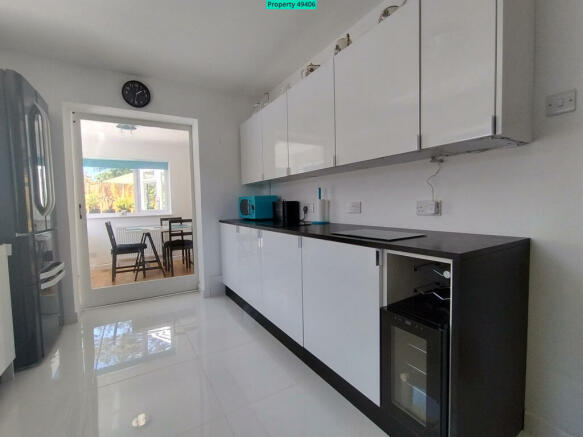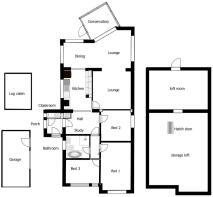Hawthylands Crescent, Hailsham, BN27

- PROPERTY TYPE
Bungalow
- BEDROOMS
3
- BATHROOMS
1
- SIZE
Ask agent
- TENUREDescribes how you own a property. There are different types of tenure - freehold, leasehold, and commonhold.Read more about tenure in our glossary page.
Freehold
Key features
- Beautifully presented in a contemporary style
- Spacious 3 bedroomed detached bungalow
- Sought after location
- Secluded gardens on all sides
- Garage
- Log Cabin
- Two driveways
- Chain free
Description
Property number 49406. Click the "Request Details" button, submit the form and we'll text & email you within minutes, day or night.
A light and spacious three bedroomed bungalow in a highly sought after residential location. Two driveways with parking for five vehicles, a detached garage, gardens on all sides and a log cabin.
This secluded bungalow is set well back from the road with a generous front garden enclosed by copper beech hedging. There are two driveways, one giving access to a detached garage and parking for three cars. The other is gated, giving off road parking for a further two cars or with ample space for a caravan, motorhome or a boat plus another car. There is also a large central lawn with mature trees and a separate seating area.
The fully enclosed and sunny rear garden is completely private being bounded by mature hedges and fences, with a large lawned area, a patio dining area and side access gates to either side of the property. There is a double-glazed log cabin which could be used as a home office, a gym, a workshop or a summerhouse. There is also a small Keter garden shed.
Immaculately presented with a beautiful solid oak floor in the lounge and dining room and white porcelain tiles in the entrance hall, cloakroom, study area, kitchen and conservatory.
The kitchen, bathroom and cloakroom have all been refitted.
Windows, gutters, soffits and fascias and the gas central heating system have all been replaced in recent years.
Accommodation and approximate room sizes
Entrance Porch – 1.3m x 1.2m (4ft 3 x 4ft)
Porcelain floor, doors to cloakroom and central hall
Cloakroom – 1.2 x 0.85 (4ft x 3ft)
White gloss vanity, ceramic sink, wc, porcelain tiles, obscure glass window.
Central hall and Study area - 3.30m x 2.30m (11ft x 7ft 6)
Spacious study area with porcelain tiled floor. Glass wall with sliding door to kitchen.
Access to loft rooms
Pull down ladder giving access to extensive loft space consisting of two separate areas. Rear storage room has a window overlooking rear garden.
Kitchen - 3.70m x 2.80 (12ft x 9ft)
Spacious kitchen with a range of high gloss cabinets with white Italian lacquered doors, black woodgrain worktops and a white porcelain floor.
Black 5 burner dual fuel range cooker with gas hob, electric grill and two electric fan ovens, black glass extractor with exterior vent and matching glass splashbacks. Integrated dishwasher and washer/dryer. Freestanding fridge/freezer, wine fridge and wine rack.
Glass sliding door to dining area.
Dining area - 3.50m x 2.20 (11ft 6 x 7ft)
Dual aspect room overlooking rear and side garden with solid oak flooring.
Lounge - 7.50m x 3.60m (24ft x 12ft)
Extremely spacious room with solid oak flooring. Ribbon feature window
and sliding patio doors to the conservatory.
Conservatory – 2.30m x 2.50m (7ft 6 x 8ft)
White porcelain floor and tinted roof.
Bedroom 1 - 4.60m x 3.0m (15ft x 10ft)
Light and spacious master bedroom with views over front garden.
Bedroom 2 - 3.0m x 2.90m (10ft x 9ft 6)
Double bedroom with window overlooking side garden.
Bedroom 3 – 3.20m x 2.20m (10ft 6 x 7ft)
Double bedroom with views over front garden and round feature window.
Bathroom – 2.30m x 2.10m (7ft 6 x 7ft)
Free standing soaking tub, quadrant shower cubicle, gloss vanity unit with safety tap, wc, obscure glass window.
Garage – 5.5m x 2.75m (18ft x 9ft)
Power and light. Side window, security pedestrian door.
Log Cabin – 3.5m x 2.5m (11ft 6 x 8ft)
Tuin European 44mm spruce solid wood cabin with power and light. This fully double-glazed cabin with an opening window and French doors could be used as an office, gym, hobby room, workshop or summerhouse.
Council tax band D
EPC rating – C
Dimensions - All dimensions supplied are approximate and are for guidance purposes only. They do not form part of any contract.
If you're interested in this property please click the "request details" button above
- COUNCIL TAXA payment made to your local authority in order to pay for local services like schools, libraries, and refuse collection. The amount you pay depends on the value of the property.Read more about council Tax in our glossary page.
- Ask agent
- PARKINGDetails of how and where vehicles can be parked, and any associated costs.Read more about parking in our glossary page.
- Yes
- GARDENA property has access to an outdoor space, which could be private or shared.
- Yes
- ACCESSIBILITYHow a property has been adapted to meet the needs of vulnerable or disabled individuals.Read more about accessibility in our glossary page.
- Ask agent
Hawthylands Crescent, Hailsham, BN27
NEAREST STATIONS
Distances are straight line measurements from the centre of the postcode- Polegate Station3.6 miles
- Berwick Station4.6 miles
- Pevensey & Westham Station4.9 miles
About the agent
Visum is the UK's original online estate and letting agent, helping vendors and landlords since 2004. We offer a full range of lettings and estate agency services across the UK and have directly enabled over 20,000 customers to let or sell their properties away from the constraints of traditional agents.
If you are a forward thinking person that wants to avoid paying high agency fees and thinks traditional agents don't give good value for money then you need to speak to us. Our service
Industry affiliations

Notes
Staying secure when looking for property
Ensure you're up to date with our latest advice on how to avoid fraud or scams when looking for property online.
Visit our security centre to find out moreDisclaimer - Property reference 49406. The information displayed about this property comprises a property advertisement. Rightmove.co.uk makes no warranty as to the accuracy or completeness of the advertisement or any linked or associated information, and Rightmove has no control over the content. This property advertisement does not constitute property particulars. The information is provided and maintained by Visum, Nationwide. Please contact the selling agent or developer directly to obtain any information which may be available under the terms of The Energy Performance of Buildings (Certificates and Inspections) (England and Wales) Regulations 2007 or the Home Report if in relation to a residential property in Scotland.
*This is the average speed from the provider with the fastest broadband package available at this postcode. The average speed displayed is based on the download speeds of at least 50% of customers at peak time (8pm to 10pm). Fibre/cable services at the postcode are subject to availability and may differ between properties within a postcode. Speeds can be affected by a range of technical and environmental factors. The speed at the property may be lower than that listed above. You can check the estimated speed and confirm availability to a property prior to purchasing on the broadband provider's website. Providers may increase charges. The information is provided and maintained by Decision Technologies Limited. **This is indicative only and based on a 2-person household with multiple devices and simultaneous usage. Broadband performance is affected by multiple factors including number of occupants and devices, simultaneous usage, router range etc. For more information speak to your broadband provider.
Map data ©OpenStreetMap contributors.




