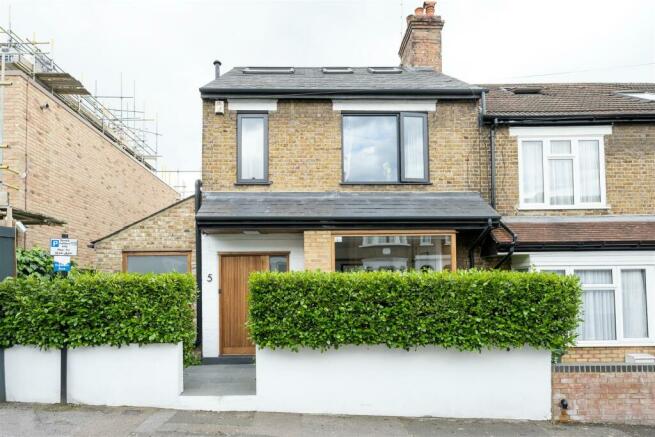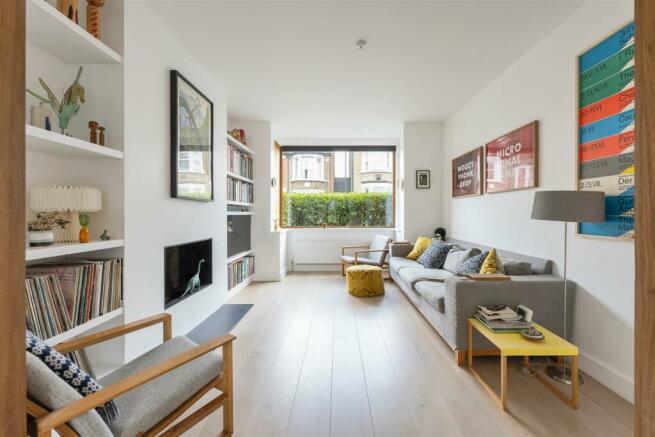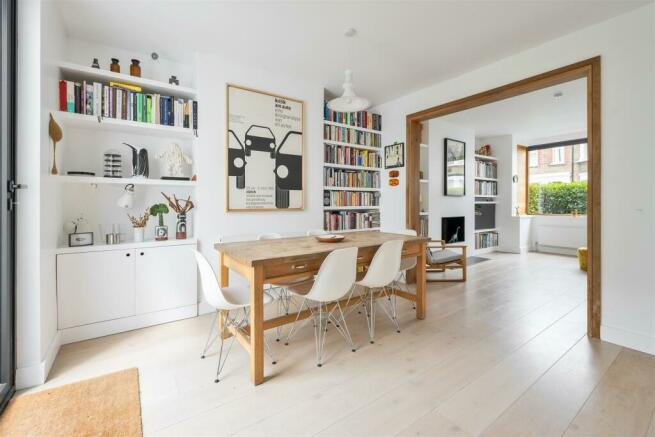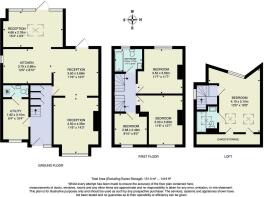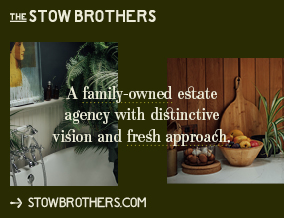
Spruce Hills Road, Walthamstow

- PROPERTY TYPE
House
- BEDROOMS
4
- BATHROOMS
2
- SIZE
1,416 sq ft
132 sq m
- TENUREDescribes how you own a property. There are different types of tenure - freehold, leasehold, and commonhold.Read more about tenure in our glossary page.
Freehold
Key features
- Four Bedrooms
- Immaculately Presented
- Rarely Available
- Chapel End Location
- End of Terrace
- Beautiful Garden
- Short walking distance to Wood Street Station
- Easy Access to Epping Forest
Description
Wood Street Station is just over half a mile on foot, where you'll find fast twenty minute Overground services through to London Liverpool Street. Alternatively, ride one stop to Walthamstow Central, and the Victoria line.
IF YOU LIVED HERE...
As you step into your enormous, open plan reception area the lovingly curated design choices that have gone into this home are immediately apparent, contemporary and welcoming features running throughout all three storeys. An oversized window bathes the space in natural light with an inset fireplace as the focal point, and flawless blonde hardwood underfoot. All this continues into the side and rear extensions, created by international architects Casper Mueller Kneer. Here you have views of your splendid garden via a Crittal patio door, before you turn a corner into your magnificent kitchen. In here you'll find smoky grey splashbacks, smooth birch faced plywood cabinets, Corian worktops and integrated chef's oven, all laid open to your third reception room, skylit with garden views.
Opening up the wall-spanning, floor to ceiling patio doors, you'll step into your meticulously landscaped garden, designed from the turf up to be low maintenance and drought resistant. It all starts with slate patio surrounded and screened by dense green foliage. Step down into a serene mix of gravelled patio, leafy shaded spots, mature trees and bushes. There's even space at the end to build a studio or summerhouse. Back inside there's more to find on your ground floor with a convenient craft and utility room just off the hallway plus handy spare WC. Finally, head up to the first floor via the striking, custom made, plywood and Richlite staircase running through the heart of your new home.
Up here you'll find two handsome double bedrooms and a single sleeper, with one bedroom currently in use as a studio workspace. Your first family bathroom has floor to ceiling brickwork tiling, a chrome heated towel rail and shower over the tub. Upstairs, in the stylish, custom built architecture of your loft development, courtesy of the current owner and Dedraft Architects, you'll find an equally spacious en suite wet room with a large, bright skylight and stroll in shower. Completing things in style is your 220 square foot fourth sleeper, with twin bright skylights and an artfully angled window, ensuring superb views and floods of natural light.
The lush, cultivated gardens of Lloyd Park are just a half mile away where you can roll out your picnic blanket or visit the historic William Morris Gallery. Even closer are the multi million pound leisure facilities of Waltham Forest Feel Good Centre, with an Olympic sized pool, a huge modern gym and a luxurious spa. For fresh artisan loaves, unique vintage finds and intimate independent eateries, make your way down Wood Street and meander through its renowned indoor market. Your new local will be The Bell on Forest Road. This family friendly gastropub has a lovely beer garden and serves hearty Sunday roasts.
WHAT ELSE?
- Among the wealth of discreet designer touches prevalent throughout your new home are door handles from Danish ironmonger Randi, Philippe Starck Duravit sanitary ware in the bathrooms and underfloor heating in your skylit en suite.
- There are plenty of excellent local schools in your area. Twenty one primary and secondary schools within a mile of your home have been rated as 'Outstanding' or 'Good' by Ofsted.
- The younger members of your family will be delighted to attend a creative learning session at Role2Play, an interactive role play centre where children can be whoever they want to be.
Reception - 3.50 x 4.35 (11'5" x 14'3") -
Reception - 3.50 x 3.66 (11'5" x 12'0") -
Kitchen - 3.79 x 2.68 (12'5" x 8'9") -
Reception - 4.66 x 2.78 (15'3" x 9'1") -
Utility - 1.92 x 3.15 (6'3" x 10'4") -
Bedroom - 3.52 x 3.53 (11'6" x 11'6") -
Bedroom - 3.50 x 3.83 (11'5" x 12'6") -
Bedroom - 2.68 x 2.49 (8'9" x 8'2") -
Bathroom - 2.16 x 1.77 (7'1" x 5'9") -
Bedroom - 4.10 x 5.10 (13'5" x 16'8") -
WORD FROM THE OWNER
"Number 5 Spruce Hills Road has been a fantastic house to live in and develop over the years. Walthamstow has a well-deserved reputation for being a safe, vibrant place to raise a family. Transport links are very well placed for us - a 15 minute walk to the tube and well under 10 to Wood Street. Two family favourites on the weekend: coffee and a danish from Chocolatine or Wood St Bakery then take the train to St James St, 15 mins walk to the canal and on to Hackney. Or take the same train on to Bethnal Green and walk to Brick Lane. We'll miss our neighbours from the length of the street. There's a strong sense of community which isn't always easy to come by in London."
Brochures
Spruce Hills Road, WalthamstowBrochure- COUNCIL TAXA payment made to your local authority in order to pay for local services like schools, libraries, and refuse collection. The amount you pay depends on the value of the property.Read more about council Tax in our glossary page.
- Band: D
- PARKINGDetails of how and where vehicles can be parked, and any associated costs.Read more about parking in our glossary page.
- Ask agent
- GARDENA property has access to an outdoor space, which could be private or shared.
- Yes
- ACCESSIBILITYHow a property has been adapted to meet the needs of vulnerable or disabled individuals.Read more about accessibility in our glossary page.
- Ask agent
Spruce Hills Road, Walthamstow
NEAREST STATIONS
Distances are straight line measurements from the centre of the postcode- Wood Street Station0.4 miles
- Walthamstow Central Station0.8 miles
- Walthamstow Queens Road Station0.9 miles
About the agent
In 2014, Andrew and Kenny Goad launched The Stow Brothers, an estate agency with a fresh, straightforward approach to the property market. The brothers' vision captured the zeitgeist - from a single shop in Walthamstow, they have now expanded to a team of 70 local specialists, alongside branches in Hackney, Wanstead, Highams Park and South Woodford
Industry affiliations

Notes
Staying secure when looking for property
Ensure you're up to date with our latest advice on how to avoid fraud or scams when looking for property online.
Visit our security centre to find out moreDisclaimer - Property reference 33138398. The information displayed about this property comprises a property advertisement. Rightmove.co.uk makes no warranty as to the accuracy or completeness of the advertisement or any linked or associated information, and Rightmove has no control over the content. This property advertisement does not constitute property particulars. The information is provided and maintained by The Stow Brothers, Walthamstow & Leyton. Please contact the selling agent or developer directly to obtain any information which may be available under the terms of The Energy Performance of Buildings (Certificates and Inspections) (England and Wales) Regulations 2007 or the Home Report if in relation to a residential property in Scotland.
*This is the average speed from the provider with the fastest broadband package available at this postcode. The average speed displayed is based on the download speeds of at least 50% of customers at peak time (8pm to 10pm). Fibre/cable services at the postcode are subject to availability and may differ between properties within a postcode. Speeds can be affected by a range of technical and environmental factors. The speed at the property may be lower than that listed above. You can check the estimated speed and confirm availability to a property prior to purchasing on the broadband provider's website. Providers may increase charges. The information is provided and maintained by Decision Technologies Limited. **This is indicative only and based on a 2-person household with multiple devices and simultaneous usage. Broadband performance is affected by multiple factors including number of occupants and devices, simultaneous usage, router range etc. For more information speak to your broadband provider.
Map data ©OpenStreetMap contributors.
