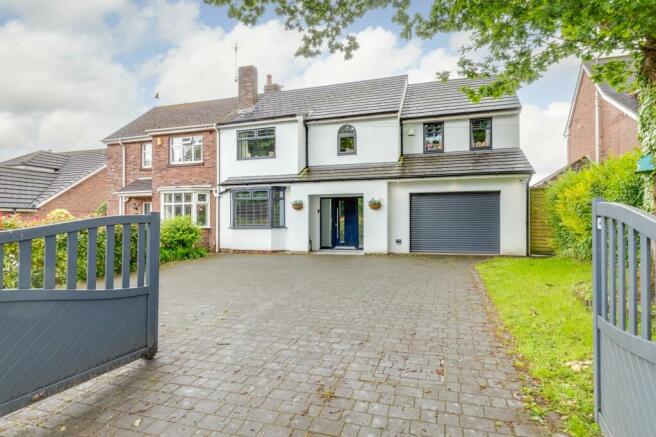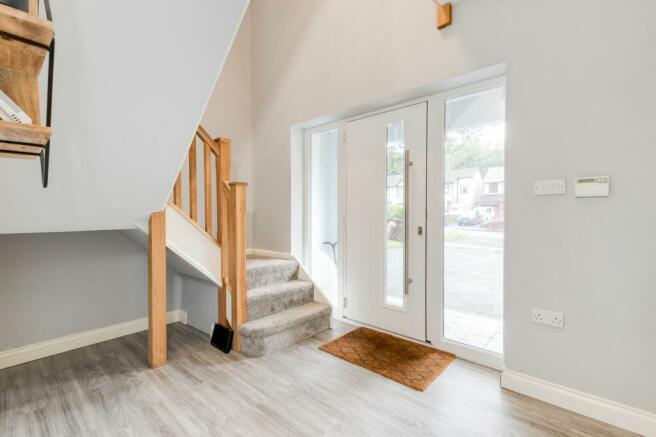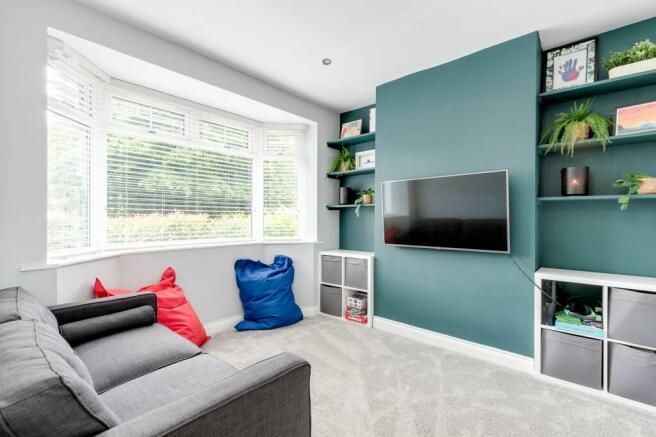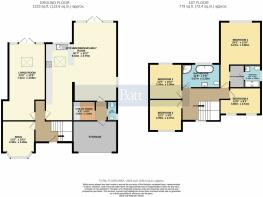Pemberton Road, Winstanley, WN3

- PROPERTY TYPE
Semi-Detached
- BEDROOMS
4
- BATHROOMS
2
- SIZE
2,002 sq ft
186 sq m
Key features
- Situated in a prime location on a popular residential street
- Expertly extended and beautifully presented throughout
- Close to local amenities, excellent transport links and semi rural walks
- Stunning breakfast kitchen living room with Velux windows and French doors
- Extended lounge with Velux window and French doors plus separate snug reception room
- Master bedroom with dressing area and en-suite shower room
- Three additional double bedrooms
- Contemporary luxury principal bathroom with four piece suite in white
- Landscaped low maintenance rear garden with artificial lawn and paved patio area
Description
The stunning breakfast kitchen living room is a luminous sanctuary boasting Velux windows flooding the space with natural light, while French doors open out to the meticulously landscaped rear garden, creating a seamless indoor-outdoor transition. The extended lounge, adorned with a Velux window and French doors, beckons you to unwind in its serene ambience, complemented by a separate snug reception room ideal for intimate gatherings or a childs play area. A separate WC, utility and storage area ensure accessability and convenience are not forgotten in this highly well thought out home.
Ascend to the upper level, where the master bedroom awaits with a luxurious dressing area and en-suite shower room, offering a private oasis for relaxation. Three additional double bedrooms provide comfort and style, while a contemporary luxury principal bathroom completes the upper level with a four-piece suite in pristine white, embodying sophistication and functionality. Offering the perfect fusion of modern convenience and timeless sophistication, this property is a testament to superior craftsmanship and thoughtful design.
The allure of this enchanting property extends beyond its interior, beckoning you to explore the captivating outdoor space. Step into the landscaped low maintenance rear garden, where tranquillity and beauty converge to create a private sanctuary for outdoor relaxation and entertainment. The garden features an artificial lawn, offering a child and pet friendly backdrop for outdoor activities, while a paved patio area provides the ideal setting for al-fresco dining and social gatherings. Whether you are seeking a peaceful retreat to unwind after a long day or a charming setting to host gatherings with family and friends, the outdoor space of this property offers a versatile canvas for creating cherished memories and enjoying the beauty of nature.
Impeccably designed and meticulously maintained, this property is a testament to the seamless integration of indoor and outdoor living, providing a haven of tranquillity and beauty in the heart of a vibrant community.
EPC Rating: E
Parking - Driveway
- COUNCIL TAXA payment made to your local authority in order to pay for local services like schools, libraries, and refuse collection. The amount you pay depends on the value of the property.Read more about council Tax in our glossary page.
- Band: D
- PARKINGDetails of how and where vehicles can be parked, and any associated costs.Read more about parking in our glossary page.
- Driveway
- GARDENA property has access to an outdoor space, which could be private or shared.
- Private garden
- ACCESSIBILITYHow a property has been adapted to meet the needs of vulnerable or disabled individuals.Read more about accessibility in our glossary page.
- Ask agent
Energy performance certificate - ask agent
Pemberton Road, Winstanley, WN3
NEAREST STATIONS
Distances are straight line measurements from the centre of the postcode- Pemberton Station0.6 miles
- Orrell Station1.5 miles
- Bryn Station2.0 miles
About the agent
Batt & Brown, estate agents, were established in 1984 by Alan Batt MRICS, chartered surveyor and have become the leading estate agents in Wigan with 4 showrooms in Wigan, Standish, Shevington and Pemberton and specialising in residential sales, valuations, surveys and letting.
Alan Batt Estate Agents have over 35 years' experience in residential property in and around Wigan, first as Batt & Brown and now as Alan Batt Estate Agents. We have unrivalled knowledge of the area; what's in, wh
Industry affiliations


Notes
Staying secure when looking for property
Ensure you're up to date with our latest advice on how to avoid fraud or scams when looking for property online.
Visit our security centre to find out moreDisclaimer - Property reference 7aea108c-651a-45b8-aeb4-655a2a5a2332. The information displayed about this property comprises a property advertisement. Rightmove.co.uk makes no warranty as to the accuracy or completeness of the advertisement or any linked or associated information, and Rightmove has no control over the content. This property advertisement does not constitute property particulars. The information is provided and maintained by Alan Batt Estate Agents, Wigan. Please contact the selling agent or developer directly to obtain any information which may be available under the terms of The Energy Performance of Buildings (Certificates and Inspections) (England and Wales) Regulations 2007 or the Home Report if in relation to a residential property in Scotland.
*This is the average speed from the provider with the fastest broadband package available at this postcode. The average speed displayed is based on the download speeds of at least 50% of customers at peak time (8pm to 10pm). Fibre/cable services at the postcode are subject to availability and may differ between properties within a postcode. Speeds can be affected by a range of technical and environmental factors. The speed at the property may be lower than that listed above. You can check the estimated speed and confirm availability to a property prior to purchasing on the broadband provider's website. Providers may increase charges. The information is provided and maintained by Decision Technologies Limited. **This is indicative only and based on a 2-person household with multiple devices and simultaneous usage. Broadband performance is affected by multiple factors including number of occupants and devices, simultaneous usage, router range etc. For more information speak to your broadband provider.
Map data ©OpenStreetMap contributors.




