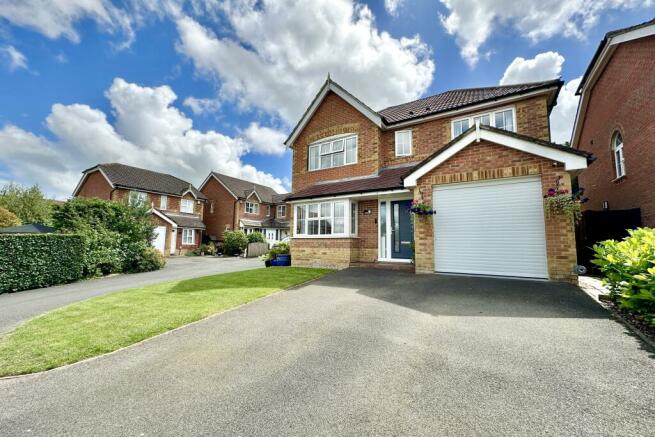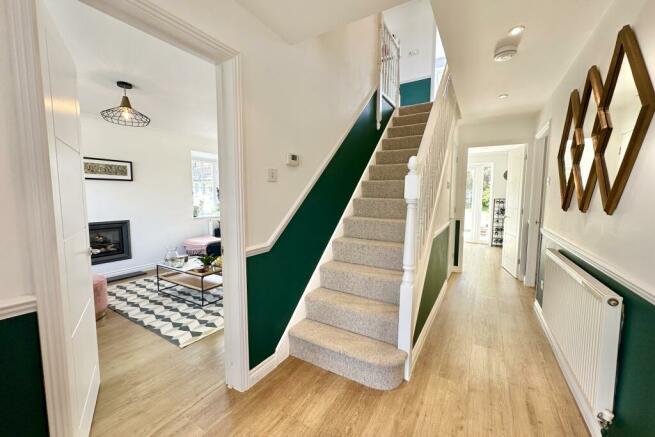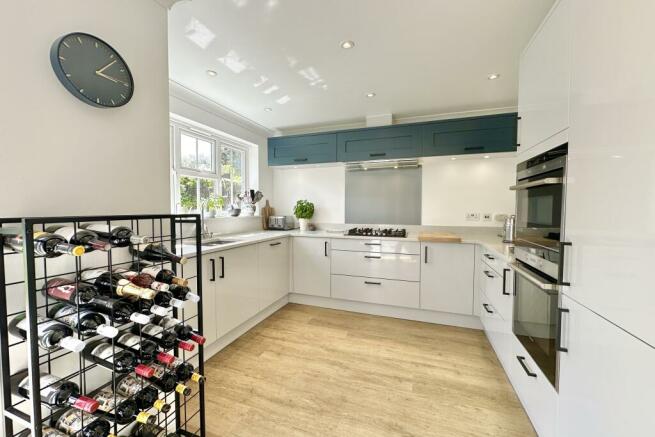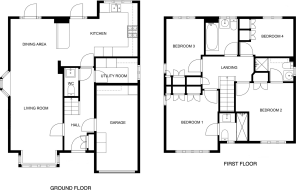Manor Farm Close, Lympne, Kent

- PROPERTY TYPE
Detached
- BEDROOMS
4
- BATHROOMS
3
- SIZE
Ask agent
- TENUREDescribes how you own a property. There are different types of tenure - freehold, leasehold, and commonhold.Read more about tenure in our glossary page.
Freehold
Key features
- Detached family home
- Four double bedrooms
- Driveway & integral garage
- PV solar panels to the roof
- Modern high quality kitchen
- Two en-suites & a bathroom
Description
Situated in the popular village of Lympne with its ever-popular primary school, the village also boasts Lympne Castle with its catering facilities together with a bistro restaurant and The County Members public house as well a general store and an active village hall. Westenhanger mainline railway station is within easy reach and gives access to high-speed rail services from Ashford International taking approximately 38 minutes to St Pancras London. The pretty Cinque Port Town of Hythe is only a short car ride away and offers a good selection of independent shops together with a Waitrose, Iceland, Aldi and Sainsbury's stores. The historic Royal Military Canal runs through the centre of the town offering many walking and recreational facilities as does Hythe's unspoilt promenade. Lympne primary school is within easy reach, with secondary schooling available in nearby Saltwood and both boys' and girls' grammar schools in Folkestone. The area is also well serviced by golf courses including The Hythe Imperial, Sene Valley and Etchinghill. The M20 Motorway, Channel Tunnel Terminal and Port of Dover are all easily accessed by car. Canterbury City centre is also only a 30-minute drive away and offers cultural facilities including the Cathedral and Marlowe Theatre.
GROUND FLOOR
ENTRANCE HALL
with wood effect LVT flooring, composite glazed front door, coats cupboard with shoe racks and coat hooks, radiator
KITCHEN
3.17m x 5.04m
with wood effect LVT flooring, a selection of high and low level modern kitchen cabinets, silestone worktops with matching up stands, inset one and a half bowl composite sink, uPVC double glazed windows overlooking rear garden, 5 ring Siemens gas hob with extractor over, integrated dishwasher, integrated Siemens double oven, integrated tall fridge, uPVC double glazed door leading to rear garden, opening leading to
OPEN PLAN LIVING/DINING AREA
8.39m x 3.32m
with wood effect LVT flooring throughout, comprising of
DINING AREA
with radiator, uPVC double glazed door leading to rear garden
LIVING ROOM
with uPVC double glazed bay window overlooking front, two radiators, inset gas fireplace
UTILITY ROOM
2.84m x 1.59m
with wood effect LVT flooring, a selection of high and low level kitchen cabinets, integrated tall freezer, silestone worktops with matching up stands, uPVC double glazed windows overlooking side, integrated washing machine
WC
with wood effect LVT flooring, WC, hand basin with mixer taps over and modern gloss storage cabinet under
INTEGRAL GARAGE
2.59m x 5.37m
with power, lighting, electric roller door, space and plumbing for tumble dryer, solar panel converter unit
FIRST FLOOR
LANDING
with loft hatch, airing cupboard with shelving
BEDROOM 1
3.81m x 3.41m
with uPVC double glazed windows overlooking front with views to countryside, radiator, built in wardrobes with hanging rails and shelving
EN-SUITE
with tiled flooring, WC, hand basin with mixer taps over and modern gloss storage cabinet under, radiator, walk in shower with rainfall shower over and separate hand attachment, uPVC double glazed frosted window, LED mirror
BEDROOM 2
3.68m x 3.56m
with uPVC double glazed window overlooking front with views to countryside, radiator, built in wardrobe with hanging rails and shelving
EN-SUITE
with tile effect vinyl flooring, radiator, hand basin with mixer taps over, uPVC double glazed frosted window, shower cubicle
BEDROOM 3
2.6m x 3.58m
with uPVC double glazed windows overlooking side and rear, radiator, built in wardrobe with hanging rails and shelving
BEDROOM 4
2.39m x 3.26m
with uPVC double glazed windows overlooking rear, built in wardrobes with hanging rail and shelving, radiator
BATHROOM
with tile effect flooring, WC, panelled bath with mixer taps over and riser rail shower, hand basin with mixer taps over, radiator, uPVC double glazed frosted window
OUTSIDE
The property enjoys a well landscaped rear garden with patio seating area with space & electrics for hot tub to the side as well as access to a Dunster House storage shed. The rest of the garden is mainly laid to lawn with a selection of borders with a variety of planting as well as a children’s playhouse. To the rear of the garden there is a purpose built, fully insulated garden room/office. A side path gives access to the front of the property where there is a driveway offering ample parking with an area laid to lawn to the side.
GARDEN ROOM/HOME OFFICE
2.45m x 3.01m
with uPVC double glazed doors with windows to side, power, lighting & cabling for internet connection
- COUNCIL TAXA payment made to your local authority in order to pay for local services like schools, libraries, and refuse collection. The amount you pay depends on the value of the property.Read more about council Tax in our glossary page.
- Band: E
- PARKINGDetails of how and where vehicles can be parked, and any associated costs.Read more about parking in our glossary page.
- Yes
- GARDENA property has access to an outdoor space, which could be private or shared.
- Yes
- ACCESSIBILITYHow a property has been adapted to meet the needs of vulnerable or disabled individuals.Read more about accessibility in our glossary page.
- Ask agent
Manor Farm Close, Lympne, Kent
NEAREST STATIONS
Distances are straight line measurements from the centre of the postcode- Westenhanger Station1.1 miles
- Sandling Station1.8 miles
- Channel Tunnel Terminal Station4.6 miles
About the agent
We are Rogans Estate Agents, a family-run independent estate agent nestled in the Cinque Port town of Hythe, covering the coastline from Folkestone down to the Romney Marsh, rural villages, Ashford & all surrounding areas.
With nearly five decades of expertise, Keith Rogans offers unparalleled knowledge and insight into the local property market alongside his son, Tom Rogans, who boasts over a decade of experience himself. Together, we are able to provide a dynamic blend of seasoned wis
Notes
Staying secure when looking for property
Ensure you're up to date with our latest advice on how to avoid fraud or scams when looking for property online.
Visit our security centre to find out moreDisclaimer - Property reference LDW-7990972. The information displayed about this property comprises a property advertisement. Rightmove.co.uk makes no warranty as to the accuracy or completeness of the advertisement or any linked or associated information, and Rightmove has no control over the content. This property advertisement does not constitute property particulars. The information is provided and maintained by Rogans Estate Agents, Hythe. Please contact the selling agent or developer directly to obtain any information which may be available under the terms of The Energy Performance of Buildings (Certificates and Inspections) (England and Wales) Regulations 2007 or the Home Report if in relation to a residential property in Scotland.
*This is the average speed from the provider with the fastest broadband package available at this postcode. The average speed displayed is based on the download speeds of at least 50% of customers at peak time (8pm to 10pm). Fibre/cable services at the postcode are subject to availability and may differ between properties within a postcode. Speeds can be affected by a range of technical and environmental factors. The speed at the property may be lower than that listed above. You can check the estimated speed and confirm availability to a property prior to purchasing on the broadband provider's website. Providers may increase charges. The information is provided and maintained by Decision Technologies Limited. **This is indicative only and based on a 2-person household with multiple devices and simultaneous usage. Broadband performance is affected by multiple factors including number of occupants and devices, simultaneous usage, router range etc. For more information speak to your broadband provider.
Map data ©OpenStreetMap contributors.




