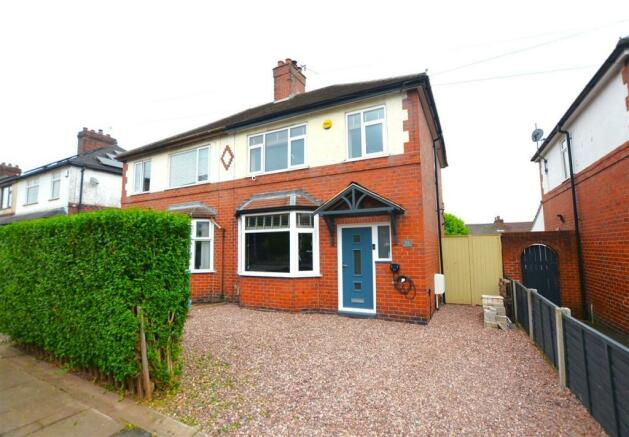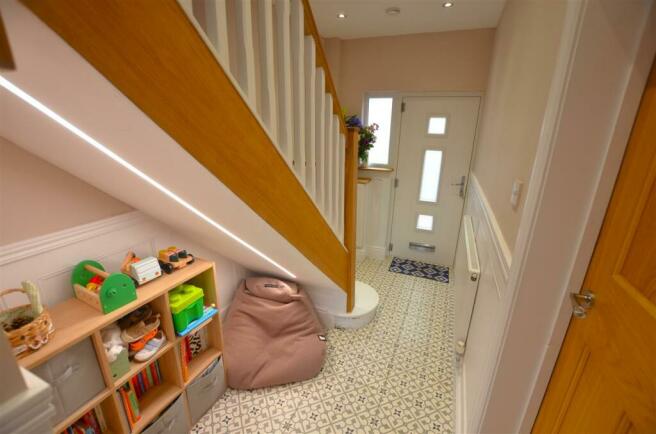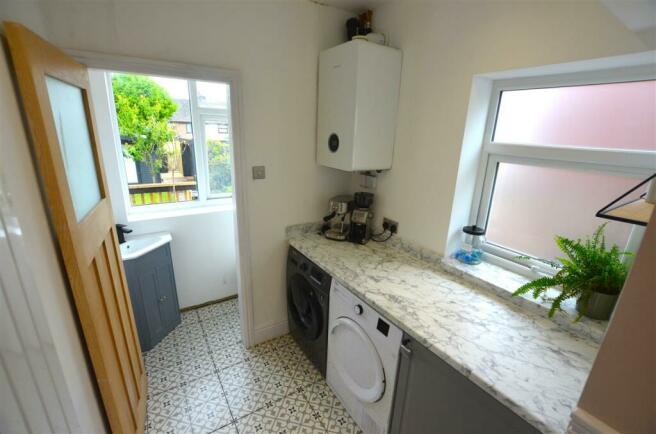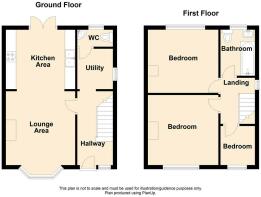
Sackville Street, Basford (S-O-T), Newcastle-under-Lyme

- PROPERTY TYPE
Semi-Detached
- BEDROOMS
3
- BATHROOMS
1
- SIZE
Ask agent
- TENUREDescribes how you own a property. There are different types of tenure - freehold, leasehold, and commonhold.Read more about tenure in our glossary page.
Freehold
Key features
- Exceptional Semi Detached Residence
- Must Be Viewed To Appreciate
- Updated Throughout
- Electric Car Charging Point
- Feature Garden Room (Could Be Used As A Home Office)
Description
Entrance Hall.
Composite double glazed door to front, Upvc double glazed window to front, tile to floor, boxed electric meter, radiator and spotlights to ceiling. Stairs off to first floor.
Utility. 1.88m (6' 2") x 1.81m (5' 11")
Upvc double glazed window to side, fitted worktop providing space / plumbing for washing machine & dryer, integrated under counter fridge, vertical radiator and spotlights to ceiling. Also houses Worcester combination gas fired central heating boiler. Door off to:
W.c
Low level w.c, corner wash hand basin with mixer tap / built under vanity unit, tile to floor and spotlights to ceiling. Upvc double glazed window to rear.
Lounge. 4.10m (13' 5") x 3.37m (11' 1")
Upvc double glazed bay window to front, window seat, wood flooring, feature multi fuel log burner, vertical radiator and ceiling light fittings. Open arch through to:
Kitchen. 3.21m (10' 6") x 2.79m (9' 2")
Includes a range of wall / base units with contrasting worktops. Includes built in single oven, electric hob with extractor above, integrated dishwasher, double bowl belfast sink with mixer tap, wood flooring and spotlights to ceiling. Upvc double glazed french doors to rear.
First Floor Landing.
Upvc double glazed window to side, wood flooring, loft access point and ceiling light fitting.
Bathroom. 2.23m (7' 4") x 1.76m (5' 9")
New Suite comprising of low level w.c, wash hand basin with mixer tap / built under vanity unit and bath with mixer tap / shower over. Finished with vinyl to floor, part tiled walls, chrome towel radiator, extractor fan and spotlights to ceiling. Upvc double glazed window to rear.
Bedroom 1. 3.25m (10' 8") x 2.74m (9' 0")
Upvc double glazed window to front, carpet to floor, built in shelving with hanging space, radiator and spotlights to ceiling.
Bedroom 2. 3.34m (10' 11") x 3.19m (10' 6")
Upvc double glazed window to rear, carpet to floor, radiator and ceiling light fitting.
Bedroom 3. 1.93m (6' 4") x 1.93m (6' 4")
Upvc double glazed window to front, wood flooring, radiator and ceiling light fitting.
Exterior.
The property has a gravelled drive to front, also enjoying an electric charging point. A wooden gate to side provides access through to the rear.
To the rear is a wooden decked patio area with steps down to a lawn garden with raised beds housing a variety of mature shrubs. There is a further wooden decked area to the far rear which enjoys a outdoor seating area with canopy.
Additionally there is a feature outdoor garden room measuring 4.59m x 2.88m, fully insulated/plastered and enjoying power & lighting.
Viewing Arrangements.
Strictly by appointment only through Bramptons Estate Agents.
Fixtures & Fittings.
All measurements are approximate. The fixtures and fittings will be agreed by the seller.
Finance.
Independent Mortgage Advice is available through Bramptons Mortgage Centre.
Sales Particulars.
We endeavour to make our sales particulars accurate and reliable but they should not be relied on as statements or representations of fact and they do not constitute any part of an offer or contract. The seller does not make any representation or give any warranty in relation to the property and we have no authority to do so on behalf of the seller. Any information given by us in these sales details or otherwise is given without responsibility on our part. Services, fittings and equipment referred to in the sales details have not been tested (unless otherwise stated) and no warranty can be given as to their condition. We strongly recommend that all the information, which we provide, about the property is verified by yourself and your advisers. Please contact us before viewing the property if there is any point of particular importance to you we will be pleased to provide additional information or to make further enquiries. We will also confirm that the property remains available this is particularly important if you are contemplating travelling some distance to view the property.
EPC
- COUNCIL TAXA payment made to your local authority in order to pay for local services like schools, libraries, and refuse collection. The amount you pay depends on the value of the property.Read more about council Tax in our glossary page.
- Ask agent
- PARKINGDetails of how and where vehicles can be parked, and any associated costs.Read more about parking in our glossary page.
- Yes
- GARDENA property has access to an outdoor space, which could be private or shared.
- Yes
- ACCESSIBILITYHow a property has been adapted to meet the needs of vulnerable or disabled individuals.Read more about accessibility in our glossary page.
- Ask agent
Sackville Street, Basford (S-O-T), Newcastle-under-Lyme
NEAREST STATIONS
Distances are straight line measurements from the centre of the postcode- Stoke-on-Trent Station1.3 miles
- Longport Station1.9 miles
- Longton Station3.5 miles
About the agent
Moving is a busy and exciting time and we're here to make sure the experience goes as smoothly as possible by giving you all the help you need under one roof.
The company has always used computer and internet technology, but the company's biggest strength is the genuinely warm, friendly and professional approach that we offer all of our clients.
Our record of success has been built upon a single-minded desire to provide our clients, with a top class personal service delivered by h
Industry affiliations

Notes
Staying secure when looking for property
Ensure you're up to date with our latest advice on how to avoid fraud or scams when looking for property online.
Visit our security centre to find out moreDisclaimer - Property reference BRP1003175. The information displayed about this property comprises a property advertisement. Rightmove.co.uk makes no warranty as to the accuracy or completeness of the advertisement or any linked or associated information, and Rightmove has no control over the content. This property advertisement does not constitute property particulars. The information is provided and maintained by Bramptons, Newcastle-under-Lyme. Please contact the selling agent or developer directly to obtain any information which may be available under the terms of The Energy Performance of Buildings (Certificates and Inspections) (England and Wales) Regulations 2007 or the Home Report if in relation to a residential property in Scotland.
*This is the average speed from the provider with the fastest broadband package available at this postcode. The average speed displayed is based on the download speeds of at least 50% of customers at peak time (8pm to 10pm). Fibre/cable services at the postcode are subject to availability and may differ between properties within a postcode. Speeds can be affected by a range of technical and environmental factors. The speed at the property may be lower than that listed above. You can check the estimated speed and confirm availability to a property prior to purchasing on the broadband provider's website. Providers may increase charges. The information is provided and maintained by Decision Technologies Limited. **This is indicative only and based on a 2-person household with multiple devices and simultaneous usage. Broadband performance is affected by multiple factors including number of occupants and devices, simultaneous usage, router range etc. For more information speak to your broadband provider.
Map data ©OpenStreetMap contributors.





