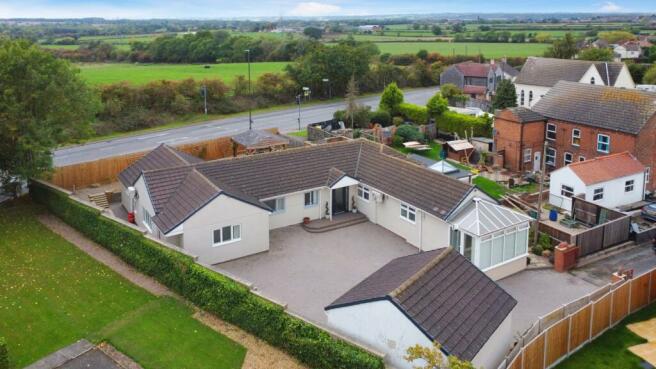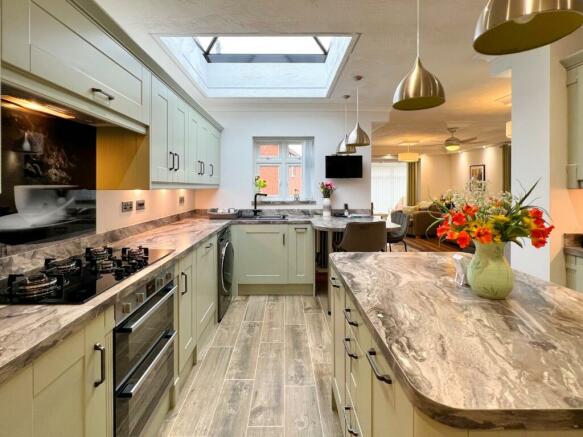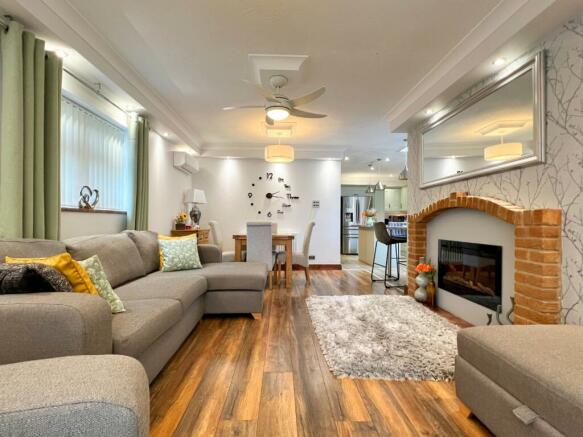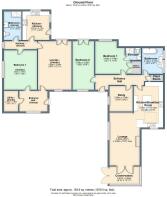Park Road, Stanton, Burton-On-Trent, Derbyshire, DE15 9TW

- PROPERTY TYPE
Detached
- BEDROOMS
4
- BATHROOMS
3
- SIZE
2,266 sq ft
211 sq m
- TENUREDescribes how you own a property. There are different types of tenure - freehold, leasehold, and commonhold.Read more about tenure in our glossary page.
Freehold
Key features
- Fantastic Detached Bungalow
- Three Reception Rooms
- Open Plan High Spec Kitchen
- Master With En Suite
- Large Plot and 2266 sq. ft in total.
- Landscaped Rear Garden
- Situated Close To Amenities and Travel Links
- Double Garage and Driveway
Description
- COUNCIL TAXA payment made to your local authority in order to pay for local services like schools, libraries, and refuse collection. The amount you pay depends on the value of the property.Read more about council Tax in our glossary page.
- Band: D
- PARKINGDetails of how and where vehicles can be parked, and any associated costs.Read more about parking in our glossary page.
- Garage
- GARDENA property has access to an outdoor space, which could be private or shared.
- Yes
- ACCESSIBILITYHow a property has been adapted to meet the needs of vulnerable or disabled individuals.Read more about accessibility in our glossary page.
- Ask agent
Energy performance certificate - ask agent
Park Road, Stanton, Burton-On-Trent, Derbyshire, DE15 9TW
NEAREST STATIONS
Distances are straight line measurements from the centre of the postcode- Burton-on-Trent Station2.8 miles
- Willington Station5.6 miles
- Tutbury & Hatton Station7.0 miles
About the agent
Sure Sales & Lettings, Burton-On-Trent
8 Eastgate Business Centre Eastern Avenue Stretton Burton-On-Trent DE13 0AT

With many years of experience to call upon Sure Sales & Lettings are the nationwide letting specialists. Since opening our Burton-upon-Trent branch in 2003 we have expanded across the region and are at the forefront of the lettings industry. Being part of a large network we are in the fortunate position of being able to offer expertise on a national level as well as having knowledge of the Lettings market in our local branches.
Investing in the latest technology as well as employing hi
Industry affiliations


Notes
Staying secure when looking for property
Ensure you're up to date with our latest advice on how to avoid fraud or scams when looking for property online.
Visit our security centre to find out moreDisclaimer - Property reference SRB_SRP_LFSYCL_242_390185843. The information displayed about this property comprises a property advertisement. Rightmove.co.uk makes no warranty as to the accuracy or completeness of the advertisement or any linked or associated information, and Rightmove has no control over the content. This property advertisement does not constitute property particulars. The information is provided and maintained by Sure Sales & Lettings, Burton-On-Trent. Please contact the selling agent or developer directly to obtain any information which may be available under the terms of The Energy Performance of Buildings (Certificates and Inspections) (England and Wales) Regulations 2007 or the Home Report if in relation to a residential property in Scotland.
*This is the average speed from the provider with the fastest broadband package available at this postcode. The average speed displayed is based on the download speeds of at least 50% of customers at peak time (8pm to 10pm). Fibre/cable services at the postcode are subject to availability and may differ between properties within a postcode. Speeds can be affected by a range of technical and environmental factors. The speed at the property may be lower than that listed above. You can check the estimated speed and confirm availability to a property prior to purchasing on the broadband provider's website. Providers may increase charges. The information is provided and maintained by Decision Technologies Limited. **This is indicative only and based on a 2-person household with multiple devices and simultaneous usage. Broadband performance is affected by multiple factors including number of occupants and devices, simultaneous usage, router range etc. For more information speak to your broadband provider.
Map data ©OpenStreetMap contributors.




