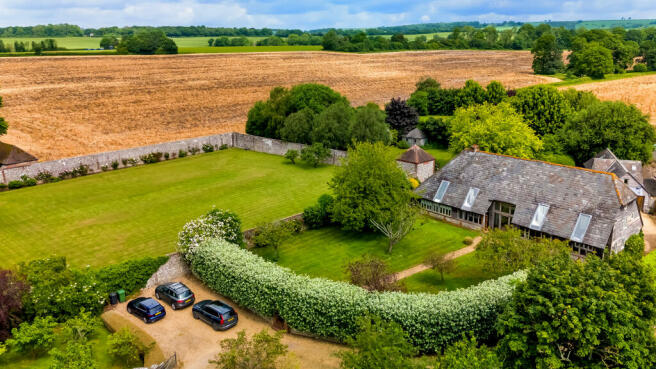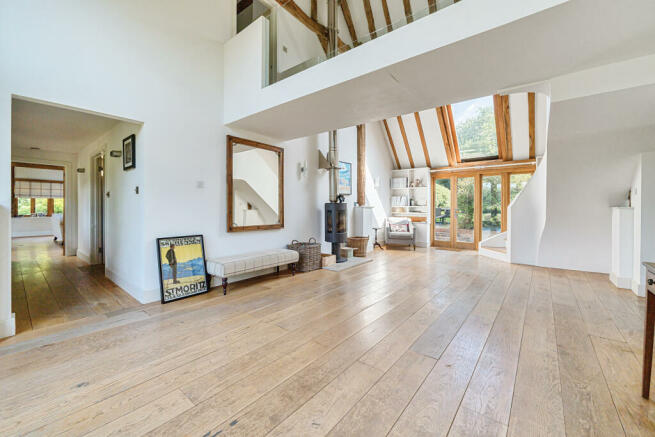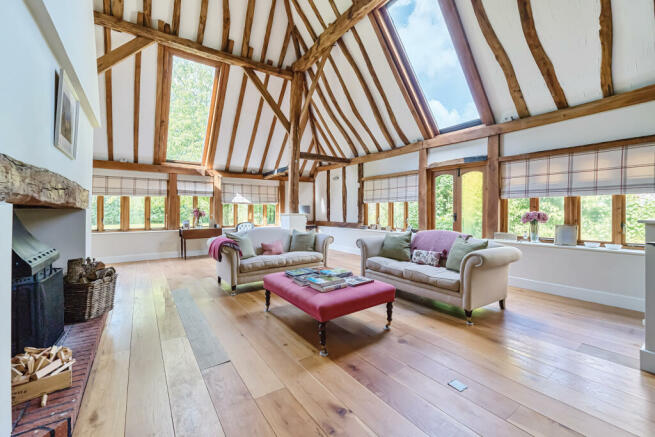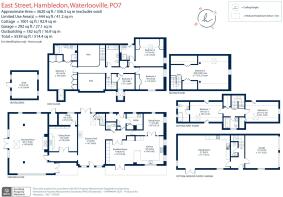East Street, Hambledon, PO7

- PROPERTY TYPE
Detached
- BEDROOMS
7
- BATHROOMS
5
- SIZE
5,539 sq ft
515 sq m
- TENUREDescribes how you own a property. There are different types of tenure - freehold, leasehold, and commonhold.Read more about tenure in our glossary page.
Freehold
Key features
- 5 Bedrooms
- 3 Bathrooms (2 En-Suite)
- 5 Reception Rooms
- 2 Bedroom
- 2 Bathroom Cottage
- Double garage and off-road parking
- Outbuildings
- Accommodation in excess of 5000 square feet
- Gardens and grounds extending to approximately 1.6 acres
- No onward chain
Description
Barn:
Five bedrooms, three bathrooms (2 en-suites), entrance/dining hall, drawing room, sitting room, family room, study, kitchen/breakfast room, utility room, cloakroom.
Cottage:
Two bedrooms (1 en-suite), bathroom, kitchen/sitting/dining room, cloakroom.
Double garage and parking, outbuildings, gardens and grounds extending to approximately 1.6 acres, views across the surrounding countryside.
This superb family home has been converted to a high standard to offer versatile and beautifully appointed living accommodation throughout, with the additional benefit of a recently installed brand-new air source heat pump heating system.
The barn offers an exceptional living space, which includes a stunning, triple aspect drawing room with feature Inglenook fireplace and a glorious, double aspect entrance/dining hall exuding a true sense of grandeur. Both of these rooms feature stunning, vaulted rooflines and double doors opening onto the grounds.
Inner hallways either side of the entrance/dining hall link to a family room and study to one side and to the other, an impressive, double aspect kitchen/breakfast room fitted with a range of hand-painted bespoke units, Silestone quartz worktops and various integrated appliances. Further rooms to the ground floor include a sitting room, utility room and a cloakroom.
On the first floor, a striking galleried landing overlooking the entrance/dining hall links to the main bedroom with en-suite bathroom and built-in storage facilities. Set to the other side of the galleried landing is a guest bedroom with en-suite shower room, two additional bedrooms and a family bathroom. Two of these bedrooms also offer built-in storage options.
On the second floor, there is a wonderful, vaulted room with further built-in storage, which is currently used as a fifth bedroom.
Set opposite the barn is a beautifully presented, self-contained two-bedroom cottage. The cottage comprises an entrance hall linking to a cloakroom and a large, open plan kitchen/sitting/dining room with double doors opening onto the garden.
On the first floor, there is a main bedroom with en-suite shower room, a second bedroom and a separate bathroom. There is also a double garage and private patio terrace to the rear.
Outside
To the front aspect, a pedestrian gate set between brick pillars opens onto a brick edged pathway, lined with lavender, which leads to the front entrance to the barn. Set either side of the pathway are areas of level lawn garden flanked by a pretty, low-rise brick and flint wall.
To the rear of the barn is a paved terrace and steps leading up to a further sitting area under a pergola. The rear garden is predominantly laid to lawn with established planted borders, specimen trees and an outbuilding offering potential for a home office or studio, subject to the relevant consents being granted.
A gate set in a mature Beech hedge leads through to an orchard/paddock with fruit trees from where there are wonderful views over the adjoining countryside.
In total, the gardens and grounds attributed to the property extend in all to about 1.6 acres.
Situation
This charming property is set on the edge of the picturesque and rural village of Hambledon, which offers a good range of facilities including a general store, public house, nursery school and highly regarded primary school.
Hambledon sits within the South Downs National Park, a designated area of outstanding natural beauty and offers an abundance of countryside walks and rural activities.
Access to the A3M is within about 6 miles giving good communication routes to Guildford and London to the north and Portsmouth to the south.
There is a station at Petersfield, within about 10 miles, on the Portsmouth/Waterloo main line. Winchester is approximately 15 miles away with a direct link into London Waterloo (approximately 1 hour).
The area offers an excellent range of schools including Beadles, Churchers College, Ditcham Park, Bohunt and The Petersfield School.
Additional Information
Services: Mains gas, water and electricity. Private drainage.
Brochures
Brochure- COUNCIL TAXA payment made to your local authority in order to pay for local services like schools, libraries, and refuse collection. The amount you pay depends on the value of the property.Read more about council Tax in our glossary page.
- Ask agent
- PARKINGDetails of how and where vehicles can be parked, and any associated costs.Read more about parking in our glossary page.
- Yes
- GARDENA property has access to an outdoor space, which could be private or shared.
- Yes
- ACCESSIBILITYHow a property has been adapted to meet the needs of vulnerable or disabled individuals.Read more about accessibility in our glossary page.
- Ask agent
East Street, Hambledon, PO7
NEAREST STATIONS
Distances are straight line measurements from the centre of the postcode- Rowlands Castle Station5.8 miles
About the agent
With over 150 years experience in selling and letting property, Hamptons has a network of over 90 branches across the country and internationally, marketing a huge variety of properties from compact flats to grand country estates. We're national estate agents, with local offices. We know our local areas as well as any local agent. But our network means we can market your property to a much greater number of the right sort of buyers or tenants.
Industry affiliations



Notes
Staying secure when looking for property
Ensure you're up to date with our latest advice on how to avoid fraud or scams when looking for property online.
Visit our security centre to find out moreDisclaimer - Property reference a1nQ5000009Y7BaIAK. The information displayed about this property comprises a property advertisement. Rightmove.co.uk makes no warranty as to the accuracy or completeness of the advertisement or any linked or associated information, and Rightmove has no control over the content. This property advertisement does not constitute property particulars. The information is provided and maintained by Hamptons, Winchester. Please contact the selling agent or developer directly to obtain any information which may be available under the terms of The Energy Performance of Buildings (Certificates and Inspections) (England and Wales) Regulations 2007 or the Home Report if in relation to a residential property in Scotland.
*This is the average speed from the provider with the fastest broadband package available at this postcode. The average speed displayed is based on the download speeds of at least 50% of customers at peak time (8pm to 10pm). Fibre/cable services at the postcode are subject to availability and may differ between properties within a postcode. Speeds can be affected by a range of technical and environmental factors. The speed at the property may be lower than that listed above. You can check the estimated speed and confirm availability to a property prior to purchasing on the broadband provider's website. Providers may increase charges. The information is provided and maintained by Decision Technologies Limited. **This is indicative only and based on a 2-person household with multiple devices and simultaneous usage. Broadband performance is affected by multiple factors including number of occupants and devices, simultaneous usage, router range etc. For more information speak to your broadband provider.
Map data ©OpenStreetMap contributors.




