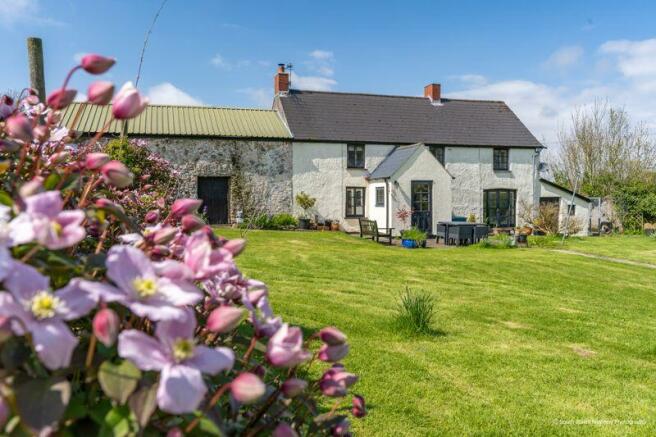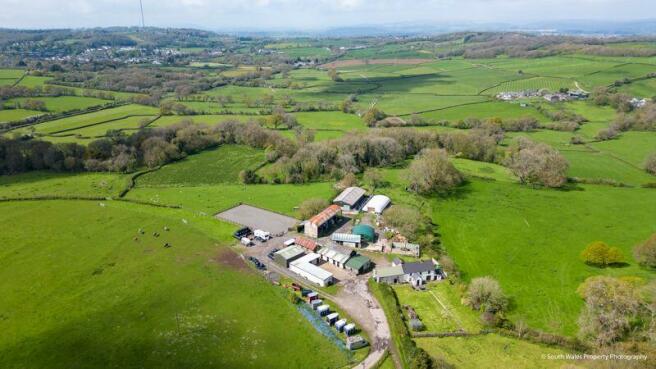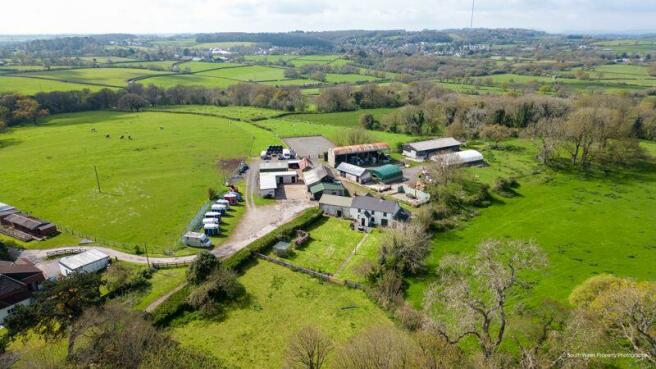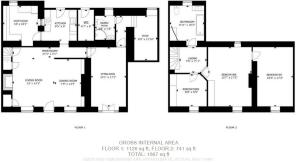
Ysgubor Goch Farm, St. Andrews Major, Dinas Powys
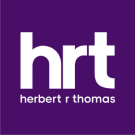
- PROPERTY TYPE
Detached
- BEDROOMS
3
- BATHROOMS
2
- SIZE
Ask agent
- TENUREDescribes how you own a property. There are different types of tenure - freehold, leasehold, and commonhold.Read more about tenure in our glossary page.
Ask agent
Key features
- 66 Acres of Land
- Stone Built Farmhouse with Further Potential (STP)
- Rural Location
- Farm Buildings
- Ongoing Livery Concern
- Manege
Description
the M4. The villages of St Andrews Major, Wenvoe and Dinas Powys are only a few minutes drive away.
Please see the attached location plan.
The stone-built Farmhouse is believed to be circa 400 years old and is set in 66 acres of farmland within a beautiful rural setting at the end of a private
road. With four Reception Rooms, Fitted Kitchen, Cloakroom, Utility Room and three bedrooms, the property also adjoins a substantial traditional stone
barn suitable for residential conversion (subject to planning). The property benefits from an Ongoing Livery Concern with a comprehensive collection of
Farm Buildings.
Accommodation
Entrance Porch 4’7” x 9
Pitched roof with glazed timber storm door and part glazed inner door.
Living Room 12 x 14’1”
Double glazed window with views over the front garden. Beamed ceiling, wood burning stove on a flagstone hearth and timber mantle. Doorway to
staircase with understairs storage.
Dining Room 7’9 x 13’9”
Open plan to the Living Room, double glazed window with deep sill overlooking the front garden, beamed ceiling.
Inner hallway 21’3” x 3’1”
Quarry tiled floor, beamed ceiling and door to kitchen.
Sitting Room 10’1” x 17’2”
Double glazed French Doors with side windows leading out to the front garden. Wall lights.
Study 6’9” x 12’10”
Pitched ceiling and split level entrance, Velux window and inset ceiling light.
Ground Floor Shower Room
White Roca Suite comprising low level WC, pedestal wash hand basin, Kudos corner shower cubicle with Triton Shower. Part tiled and with Extractor and
opaque glazed window.
Kitchen 9’5” x 9’
Doorway to rear yard, range of oak style wall and base units, marble effect work tops and tiled splash backs. Built in Creda double oven with ceramic
hob over, Stainless steel single bowl and drainer sink unit with built in Neff Dishwasher. Space for washing machine. Part colour washed stone walls
and quarry tiled floor.
Utility Room 10’ x 10’1”
Open plan to kitchen with space for fridge freezer. Range of units and worksurfaces with window overlooking the rear yard. Quarry tiled floor.
First Floor
Landing 7’6” x 7’11”
Stairway from sitting room with access to roof storage via hatch, part pitched and boarded ceiling.
Bedroom One 8’8” x 9’5”
Window to front, part pitched and beamed ceiling, range of floor to ceiling fitted wardrobes and shelving.
Bedroom Two 12’7” x 17’3”
Window to front and rear, pitched and beamed ceiling, range of floor to ceiling fitted wardrobes.
Bedroom Three 10’4” x 17’3”
Window to front, cast iron fireplace.
Bathroom 9’11” x 10’2”
White suite comprising timber panelled bath, low level wash hand basin set into vanity unit, shelved airing cupboard and window to rear.
Adjoining Barn 18’ x 49’
Stone built two storey building with new roof. Electric light and power and doors to either side.
Boiler House
Housing Grant Euroflame oil fired boiler heating the central heating system.
Hot water is provided by an immersion heater to the tank in the bathroom.
Outside
Access to Ysgubor Goch Farmhouse is available off a private access with a sweeping drive which leads to the farmhouse, buildings and land. The
gardens are principally laid to lawn with a rear patio with a wooden pedestrian gate providing access to the adjoining farmland which surrounds
the property.
Services
Mains water and electricity are connected to the property. Oil fired central heating. Drainage to cesspit.
Council Tax - Band H
Land and Buildings
The property comprises approximately 48.45 acres of grade 3b pastureland and approximately 17.55 acres of mixed native woodland, with an extensive
range all enclosed within one ring fence boundary. The land is identified as freely draining slightly acid loamy soils as defined in the Soil Survey of
England and Wales. The land benefits from natural and mains water supplies serviced through water tanks. Internal stock proof fencing comprising of a
mixture of sheep and cattle fencing with mature well maintained hedgerows.
The 2024 Basic Payment Scheme (BPS) payment and entitlement are not included in the sale.
Farm Buildings
Stone Outbuilding 59’ x 32’9” - with exposed timber trusses under a corrugated sheet roof.
Stable Block 36’1” x 18’ - comprising three loose boxes of rendered block under a corrugated sheet roof
Dutch barn 75’ x 75’ - comprising steel portal frame under corrugated sheet roof with hardcore flooring.
Sheep/Cattle Building 75’ x 35’ - comprising steel portal frame under fibre cement roofing, concrete panels and box profile sheet cladding with concrete
floor and apron/feed passage.
Polytunnels 1 x polytunnel 60’ x 30’ - galvanised frame and white sheeting. 1 x polytunnel 30’ x 30’ galvanised frame with green sheeting and a concrete
base.
Storage Building 35’ x 15’ - Timber frame with corrugated sheet roof and cladding with concrete floor.
Modern Storage Building 30’ x 25’ - Galvanised steel portal frame, fibre cement roofing, box profile sheet cladding with concrete base.
Stable block - L shaped stable block and render under a corrugated roof with 9 loose boxes, 1 x foaling box, tack room, concrete floor.
Manege 131’ x 65’7” – surfaced with free draining sand and PVC granular mix, post and rail surround.
Brochures
Property BrochureFull DetailsSite Plan- COUNCIL TAXA payment made to your local authority in order to pay for local services like schools, libraries, and refuse collection. The amount you pay depends on the value of the property.Read more about council Tax in our glossary page.
- Band: H
- PARKINGDetails of how and where vehicles can be parked, and any associated costs.Read more about parking in our glossary page.
- Ask agent
- GARDENA property has access to an outdoor space, which could be private or shared.
- Yes
- ACCESSIBILITYHow a property has been adapted to meet the needs of vulnerable or disabled individuals.Read more about accessibility in our glossary page.
- Ask agent
Ysgubor Goch Farm, St. Andrews Major, Dinas Powys
NEAREST STATIONS
Distances are straight line measurements from the centre of the postcode- Dinas Powys Station1.3 miles
- Eastbrook Station1.7 miles
- Cadoxton Station1.9 miles
About the agent
Herbert R Thomas is a highly professional independent estate agency established in 1926. We provide a full comprehensive personal service specialising in the sale, valuation and purchase of residential properties in the Vale of Glamorgan. We are dedicated to making your proposed move, whether it be a sale, sale and purchase or purchase only, as smooth as possible. We enjoy an outstanding reputation based on personal and a high quality service.
Industry affiliations



Notes
Staying secure when looking for property
Ensure you're up to date with our latest advice on how to avoid fraud or scams when looking for property online.
Visit our security centre to find out moreDisclaimer - Property reference 12425872. The information displayed about this property comprises a property advertisement. Rightmove.co.uk makes no warranty as to the accuracy or completeness of the advertisement or any linked or associated information, and Rightmove has no control over the content. This property advertisement does not constitute property particulars. The information is provided and maintained by Herbert R Thomas, Cowbridge. Please contact the selling agent or developer directly to obtain any information which may be available under the terms of The Energy Performance of Buildings (Certificates and Inspections) (England and Wales) Regulations 2007 or the Home Report if in relation to a residential property in Scotland.
*This is the average speed from the provider with the fastest broadband package available at this postcode. The average speed displayed is based on the download speeds of at least 50% of customers at peak time (8pm to 10pm). Fibre/cable services at the postcode are subject to availability and may differ between properties within a postcode. Speeds can be affected by a range of technical and environmental factors. The speed at the property may be lower than that listed above. You can check the estimated speed and confirm availability to a property prior to purchasing on the broadband provider's website. Providers may increase charges. The information is provided and maintained by Decision Technologies Limited. **This is indicative only and based on a 2-person household with multiple devices and simultaneous usage. Broadband performance is affected by multiple factors including number of occupants and devices, simultaneous usage, router range etc. For more information speak to your broadband provider.
Map data ©OpenStreetMap contributors.
