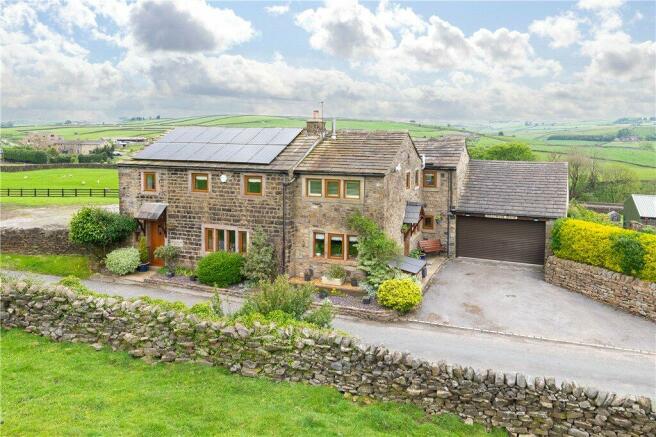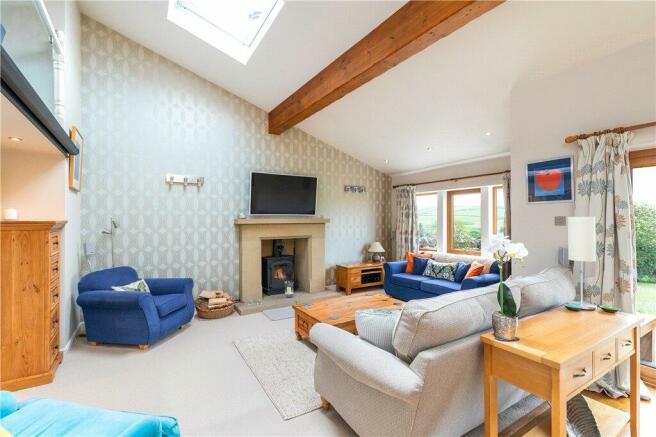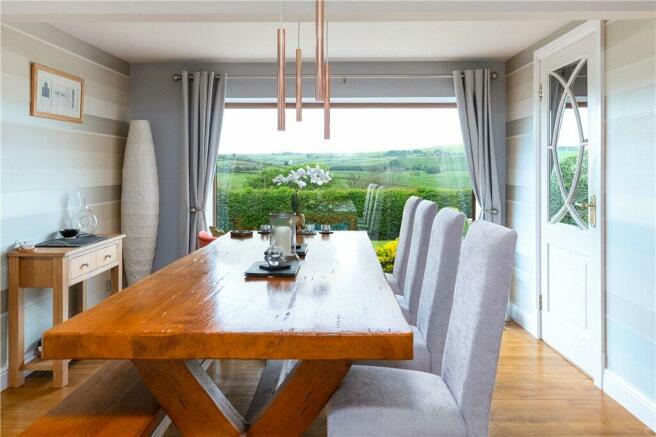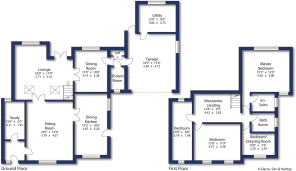
Park Lane, Cowling, BD22
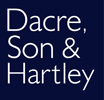
- PROPERTY TYPE
Detached
- BEDROOMS
4
- BATHROOMS
3
- SIZE
2,106 sq ft
196 sq m
- TENUREDescribes how you own a property. There are different types of tenure - freehold, leasehold, and commonhold.Read more about tenure in our glossary page.
Freehold
Key features
- Four bedroom family house dating from 1850
- Fabulous uninterrupted views
- Meticulous presentation throughout
- Bathroom, ensuite and shower room
- Private driveway and double garage
- Farmhouse kitchen diner
- Amazing garden and summerhouse
Description
Entrance through a composite door into the hallway with a wooden floor leading into a downstairs study/music room with a feature stone wall. Into the sitting room with a stone fireplace with wood burning stove, feature radiator and wood flooring leading to a set of double doors accessing the kitchen diner and another set of double doors leading into the lounge. The lounge has a stone fireplace with wood burning stove, two feature radiators, two skylight windows and a window and French doors leading out to the rear. From here is a staircase to the mezzanine landing with rooms above. From the lounge double doors then lead into the dining room with wood flooring, a floor mounted feature radiator and an amazing picture window providing views to the hills and fields beyond.
Through to the kitchen diner which offers a selection of country style wall, drawer and base units, double Belfast sink, wooden worktop surfaces, an electric Aga, integrated dishwasher, dresser unit with granite top, stone flooring and windows to the front and side and a door out to the side. An inner hallway provides a cupboard with the water tank and off the hall is a shower room providing a three piece suite which includes a shower, low flush w.c., wash hand basin, part tiled walls and a window. There is access into the double garage which has an electric roller door to the front, a window to the side, a door to the rear and access into a utility room housing the oil boiler and providing plumbing for a washing machine, base units, stainless steel sink and drainer, tiled flooring and window to the rear.
From the sitting room there is access to a cellar via a lift up hatch which runs under the original/old part of the house only.
A staircase provides access to the mezzanine landing with glass balustrade which looks over the lounge. From here you access the master bedroom with a window to the rear providing stunning views overlooking the garden and also has a window to the front. An en-suite offers a corner shower cubicle, wash hand basin with vanity unit, low flush w.c., and a window to the side. The family bathroom includes a bath, pedestal wash hand basin, low flush w.c., and a window to the side. Bedroom two has double windows to front with views to the roadside and fields beyond. Next, bedroom three with a window to the front and rear and then onto bedroom four which is currently being used as a dressing room with a window providing views over the fields to the front.
Externally, to the front there is a small garden area and driveway parking which leads up to the garage. To the rear garden with access from the sitting room and the garage, there is an Indian stone flagged area and a couple of steps down is a lawn with mature borders, trees, shrubs and hedging. To a second level is an external kitchen with power and a summer house also with power and light.
Local Authority & Council Tax Band
• North Yorkshire County Council,
• Council Tax Band F
Tenure, Services & Parking
• Freehold
• Mains electricity and water are installed. Drainage is via a septic tank. Domestic heating id from an oil-fired boiler.
• Parking and a double garage are on site.
• Solar panels (14) are installed with fit income of approx. £300PA
Internet & Mobile Coverage
Information obtained from the Ofcom website indicates that an internet connection is available from at least one provider. Outdoor mobile coverage (excluding 5G) is also likely from at least one of the UKs four leading providers. Results are predictions and not a guarantee. Actual services may be different depending on particular circumstances and the precise location of the user and may be affected by network outages. For further information please refer to:
Cowling is a thriving village with shops, a public house, primary school, places of worship etc. It is readily accessible to the larger village of Cross Hills which has a supermarket and a wide range of facilities. Skipton is a few miles distant with superb school facilities and is handily placed for the commuter with a regular train service running to Leeds, Bradford and London.
From the centre of Cowling coming from the Crosshills direction continue on the main road for 0.3 miles. After this take the left onto Park Lane and continue half a mile where the property is marked by our Dacre, Son and Hartley 'For Sale' board. What3words inclines.connected.crumble
Brochures
Particulars- COUNCIL TAXA payment made to your local authority in order to pay for local services like schools, libraries, and refuse collection. The amount you pay depends on the value of the property.Read more about council Tax in our glossary page.
- Band: F
- PARKINGDetails of how and where vehicles can be parked, and any associated costs.Read more about parking in our glossary page.
- Yes
- GARDENA property has access to an outdoor space, which could be private or shared.
- Yes
- ACCESSIBILITYHow a property has been adapted to meet the needs of vulnerable or disabled individuals.Read more about accessibility in our glossary page.
- Ask agent
Park Lane, Cowling, BD22
NEAREST STATIONS
Distances are straight line measurements from the centre of the postcode- Cononley Station3.4 miles
- Colne Station5.1 miles
- Steeton & Silsden Station5.1 miles
About the agent
Estate Agents Skipton
We offer property for sale, including new homes in Skipton, The Yorkshire Dales and East Lancashire. Towns & Villages covered by Dacres North Yorkshire Estate Agents in Skipton include Gargrave, Grassington, Hetton and surrounding areas, Kettlewell and Malham. To the south of Skipton we have property for sale in Silsden, Crosshills, Bradley and Carleton. In East Lancashire we have property for sale in Barnoldswick, Earby, Colne & Salterforth.
Whether y
Industry affiliations

Notes
Staying secure when looking for property
Ensure you're up to date with our latest advice on how to avoid fraud or scams when looking for property online.
Visit our security centre to find out moreDisclaimer - Property reference SKI240043. The information displayed about this property comprises a property advertisement. Rightmove.co.uk makes no warranty as to the accuracy or completeness of the advertisement or any linked or associated information, and Rightmove has no control over the content. This property advertisement does not constitute property particulars. The information is provided and maintained by Dacre Son & Hartley, Skipton. Please contact the selling agent or developer directly to obtain any information which may be available under the terms of The Energy Performance of Buildings (Certificates and Inspections) (England and Wales) Regulations 2007 or the Home Report if in relation to a residential property in Scotland.
*This is the average speed from the provider with the fastest broadband package available at this postcode. The average speed displayed is based on the download speeds of at least 50% of customers at peak time (8pm to 10pm). Fibre/cable services at the postcode are subject to availability and may differ between properties within a postcode. Speeds can be affected by a range of technical and environmental factors. The speed at the property may be lower than that listed above. You can check the estimated speed and confirm availability to a property prior to purchasing on the broadband provider's website. Providers may increase charges. The information is provided and maintained by Decision Technologies Limited. **This is indicative only and based on a 2-person household with multiple devices and simultaneous usage. Broadband performance is affected by multiple factors including number of occupants and devices, simultaneous usage, router range etc. For more information speak to your broadband provider.
Map data ©OpenStreetMap contributors.
