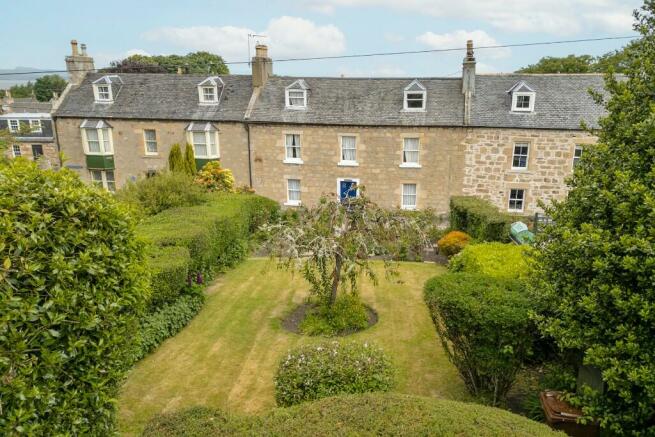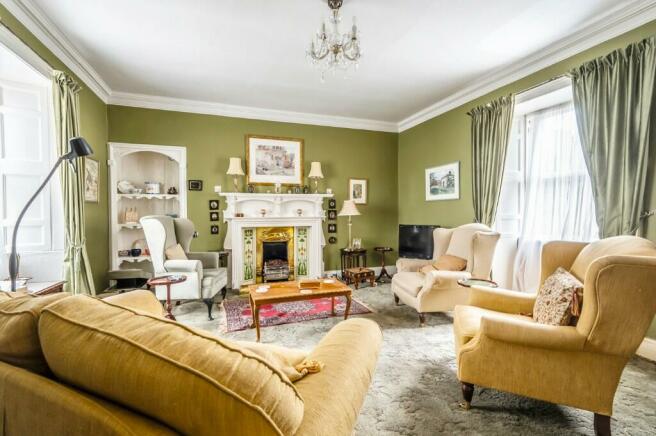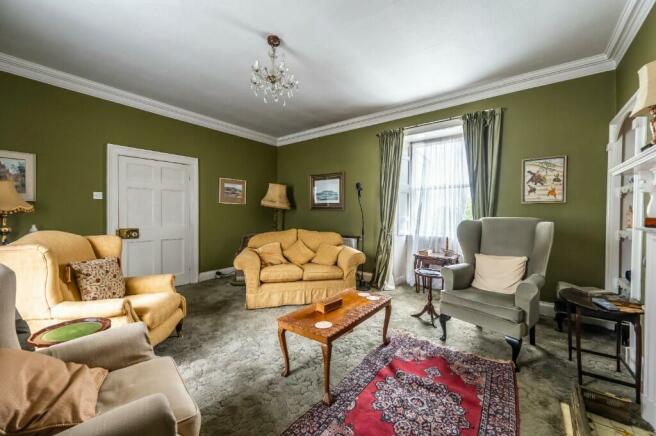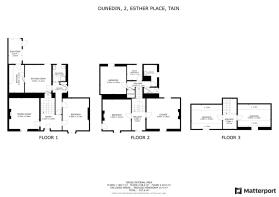2 Esther Place, Tain, Ross-Shire, IV19

- PROPERTY TYPE
Terraced
- BEDROOMS
4
- BATHROOMS
2
- SIZE
Ask agent
- TENUREDescribes how you own a property. There are different types of tenure - freehold, leasehold, and commonhold.Read more about tenure in our glossary page.
Ask agent
Key features
- Substantial and distinctive stone built property located in a quaint private lane close to all amenities
- Requires upgrading and modernising
- generously proportioned accommodation laid over 3 floors
- Front garden lies opposite the property
- Rear of the property is fully enclosed, private and secluded
- Access from Academy Street leads up to the rear off the property to provide off street parking
Description
LOUNGE, SITTING ROOM, KITCHEN, DINING ROOM, SHOWER ROOM WITH TOILET, BATHROOM, TOILET, THREE BEDROOMS, STUDY/FOURTH BEDROOM, TWO ATTIC ROOMS, SUN ROOM
GENERAL DESCRIPTION
Dunedin is a substantial and distinctive stone built property, located in a quiet quaint private lane and enjoys a central location a short walk from all local amenities. Although requiring upgrading and modernising, this comfortable family home has generously proportioned accommodation laid over three floors with the main living accommodation set on the ground floor. On the first floor, there is a lounge, two further bedrooms, a study/fourth bedroom and a bathroom and separate toilet. On the second floor are two nicely proportioned attic rooms. Externally, the front garden, which has been beautifully landscaped with flower beds is a real delight, and lies opposite the property. The rear of the property is fully enclosed, private and secluded, and a lane from Academy Street leads up to the property to provide off street parking. Dunedin would make an ideal family home and with its secluded and central location, viewing is highly recommended.
Offers over £220,000.00
LOCATION
The Royal Burgh of Tain is a small but thriving town with a wide range of local amenities including hotels, Bank of Scotland, and a variety of shops, hotels and restaurants. Recreational and sporting facilities include a swimming pool, tennis court, and a fine local Links golf course with the championship golf course of Royal Dornoch being some 20 minutes away. Education is well provided for with a secondary school, two primary schools and nursery facilities. Inverness, the main business centre of the north, is within commuting distance and there is a regular bus and rail service to the north and south.
DIRECTIONS
As you come into Tain, you pass the Morangie Hotel on your right and two supermarkets on the left. Follow the road onto Academy Street and take the second junction on the right hand side signposted Hill Street. Then take the first turning on the left into Esther Place and Dunedin is the second property on the row of four. If parking on the private road, please park directly in front of the property.
ACCOMMODATION
Entrance is through a half glazed patterned front door into:
RECEPTION HALL
This impressive hallway allows access to dining room, ground floor bedroom and rear hall. An attractive staircase leads to the first floor. Decorative tiled flooring provides an attractive feature. Corniced ceiling. Radiator. Ceiling light.
DINING ROOM: 5.03m x 4.30m (16`9" x 14`1")
This nicely proportioned room is an impressive area for entertaining and enjoys a front facing window with original wood panelling. Tiled fireplace with wood surround. Built-in recess with glass display cabinet and cupboard under. Carpet.
GROUND FLOOR BEDROOM: 4.94m x 3.76m (16`2" x 12`4")
Conveniently located on the ground floor, this nicely proportioned and bright room enjoys a front facing window and can be accessed from both the front reception hall and rear hall. Door leads into a shelved cupboard. Original fireplace which has been blocked over. Carpet. Radiator. Ceiling light.
REAR HALL
Access is given to bedroom, shower room and sitting room. External door leads out to the car port. Carpet. Ceiling light.
SHOWER ROOM: 2.50m x 1.99m (8`3" x 6`6")
Comprising WC, wash hand basin and fully tiled shower cubicle fitted with an electric shower unit, seat and hand rails. Rear facing window. Radiator.
SITTING ROOM: 4.10m x 3.69m (13`5" x 12`1")
Nicely proportioned room with rear facing window. Door into under-stair storage cupboard. Recess with glass display cabinet and cupboard under. Original fireplace, with tiled hearth, which has been blocked over. Carpet. Ceiling light. Door leads into kitchen.
KITCHEN: 3.80m x 2.28m (12`5" x 7`6")
Comprising wall and base units incorporating a stainless steel sink and drainer. Hot water tap. Plumbed for washing machine and dishwasher. Space for free standing cooker and refrigerator. Door through to sun room.
SUN ROOM: 2.23m x 1.93m (7`4" x 6`4")
Glazed on 2 sides, this is a peaceful addition to the property and provides a very pleasant atmosphere for relaxing. Wall light. Door leads out to the rear of the property.
From the reception hall, an attractive curved staircase leads up to a split landing.
REAR LANDING
Rear facing Velux. Door into shelved linen cupboard. Access is given to bedroom 2, study/bedroom 4, bathroom and toilet.
BEDROOM 2: 4.07m x 3.77m (13`4" x 12`5")
Nicely proportioned bedroom with rear facing window. Original fireplace which has been blocked over. Carpet. Wall light. Radiator.
STUDY/ BEDROOM 4: 2.28m x 2.17m (7`6" x 7`1")
Rear facing window. Carpet. Radiator.
BATHROOM: 3.15m x 1.97m (10`4" x 6`5")
Comprising bath and wash hand basin. Tiling around bath. Side facing window. Ceiling light. Carpet. Wall mounted heated towel rail.
TOILET: 2.23m x 0.88m (7`3" x 2`11")
WC, side facing window. Carpet. Wall light.
FRONT LANDING
The front facing landing has attractive original features with a window overlooking the garden. Access is given to bedroom 3 and lounge.
LOUNGE: 4.82m x 4.44m (15`9" x 14`7")
This elegant and substantial sized room enjoys a double aspect. A main feature of this room is the attractive tiled fireplace with decorative surround which provides an attractive focal point. Shelved recess. Ceiling light. Radiator.
BEDROOM 3: 5.01m x 4.27m (16`5" x 14`)
Nicely proportioned, bright room enjoying a front facing window overlooking the garden. Original fireplace which has been blocked over. Door into slim cupboard with coat hooks and shelf.
Stairs lead up to 2nd floor landing which gives access to two attic rooms.
ATTIC ROOM 1: 4.33m x 3.26m (14`3" x 10`8")
Front facing window. Coomb ceiling. Original fireplace which has been blocked over.
ATTIC ROOM 2: 4.73m 3.35m (15`6" x 10`11")
Front facing window. Coomb ceiling.
NOTE: With the appropriate permissions and the installation of an electrical supply, there is the potential to turn both Attic rooms into further bedroom accommodation.
GARDEN
The property benefits from a beautifully landscaped and well maintained, charming front garden which lies opposite the property. The garden is mainly laid to lawn with established flower beds and a variety of shrubs, bushes and trees. The rear of the property is fully enclosed and very private and secluded. Off street parking is provided to the rear off Academy Street. Oil tank. Carport.
COUNCIL TAX BAND
Band ' E '
EPC BAND
Band " E "
POST CODE
IV19 1HN
SERVICES
Mains water, electricity and drainage.
VIEWING
Contact the selling agents
ENTRY
By Arrangement
PRICE
Offers over £220,000.00 in Scottish Legal form are invited. Only parties who note interest formally will be informed of any closing date that may be set.
These Particulars do not constitute an offer or contract and while believed to be accurate are not guaranteed. Offerers by offering will be held to have satisfied themselves as to the extent and condition of the subjects of sale as to which no warranty is given or is implied either from these Particulars or from any advertisement for sale of the subjects or otherwise.
ARTHUR & CARMICHAEL
SOLICITORS & ESTATE AGENTS
CATHEDRAL SQUARE,
DORNOCH, SUTHERLAND
IV25 3SW
TEL. FAX
Email -
Brochures
Brochure 1- COUNCIL TAXA payment made to your local authority in order to pay for local services like schools, libraries, and refuse collection. The amount you pay depends on the value of the property.Read more about council Tax in our glossary page.
- Ask agent
- PARKINGDetails of how and where vehicles can be parked, and any associated costs.Read more about parking in our glossary page.
- Off street
- GARDENA property has access to an outdoor space, which could be private or shared.
- Back garden,Front garden
- ACCESSIBILITYHow a property has been adapted to meet the needs of vulnerable or disabled individuals.Read more about accessibility in our glossary page.
- Ask agent
Energy performance certificate - ask agent
2 Esther Place, Tain, Ross-Shire, IV19
NEAREST STATIONS
Distances are straight line measurements from the centre of the postcode- Tain Station0.3 miles
- Fearn Station3.5 miles
About the agent
Serving Dornoch and the Highlands since the 1880s, we offer a wide range of legal and property services to our clients, both existing and new.
We take pride in the professional and personal service offered by our friendly staff, who provide invaluable help to our clients, many of whom belong to families that we have served for generations. All legal work is carried out by one of our Partners, ensuring that our extensive local knowledge and valuable experience is made directly available
Notes
Staying secure when looking for property
Ensure you're up to date with our latest advice on how to avoid fraud or scams when looking for property online.
Visit our security centre to find out moreDisclaimer - Property reference ROBER03-01. The information displayed about this property comprises a property advertisement. Rightmove.co.uk makes no warranty as to the accuracy or completeness of the advertisement or any linked or associated information, and Rightmove has no control over the content. This property advertisement does not constitute property particulars. The information is provided and maintained by Arthur & Carmichael, Dornoch. Please contact the selling agent or developer directly to obtain any information which may be available under the terms of The Energy Performance of Buildings (Certificates and Inspections) (England and Wales) Regulations 2007 or the Home Report if in relation to a residential property in Scotland.
*This is the average speed from the provider with the fastest broadband package available at this postcode. The average speed displayed is based on the download speeds of at least 50% of customers at peak time (8pm to 10pm). Fibre/cable services at the postcode are subject to availability and may differ between properties within a postcode. Speeds can be affected by a range of technical and environmental factors. The speed at the property may be lower than that listed above. You can check the estimated speed and confirm availability to a property prior to purchasing on the broadband provider's website. Providers may increase charges. The information is provided and maintained by Decision Technologies Limited. **This is indicative only and based on a 2-person household with multiple devices and simultaneous usage. Broadband performance is affected by multiple factors including number of occupants and devices, simultaneous usage, router range etc. For more information speak to your broadband provider.
Map data ©OpenStreetMap contributors.




