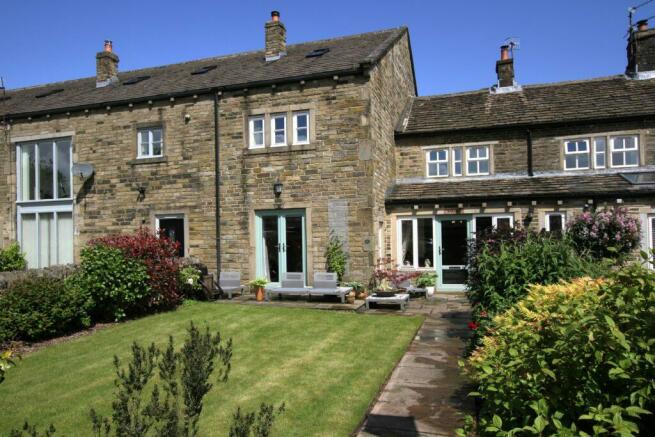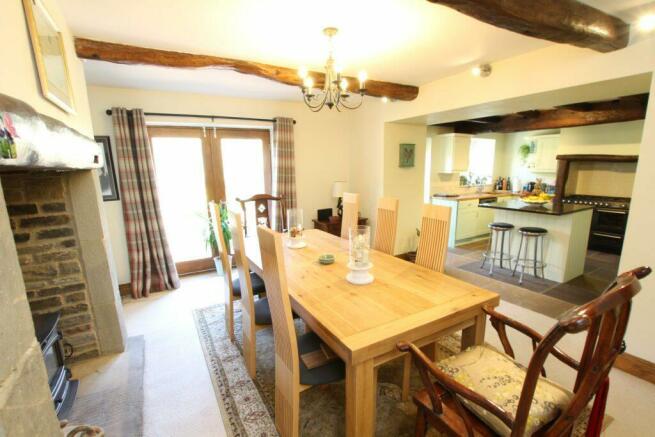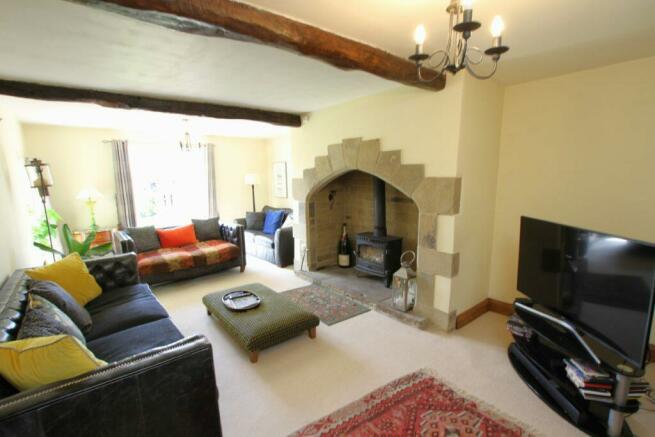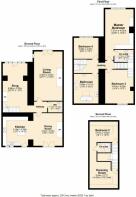4/5 Bedroom House for Sale -End ‘ole 9 Denholme House Farm Drive Denholme BD13 4AB

- PROPERTY TYPE
House
- BEDROOMS
4
- SIZE
Ask agent
- TENUREDescribes how you own a property. There are different types of tenure - freehold, leasehold, and commonhold.Read more about tenure in our glossary page.
Freehold
Key features
- An excellent four/five bedroom middle house
- Providing well planned, beautifully appointed and deceptively spacious family accommodation over three floors
- With generous gardens to both front and rear
- Double garage with private parking in front
- Located within the exclusive Denholme House Farm development
- With a super southerly aspect and views over open countryside
- Yet convenient for access to the larger local centres
Description
Located within the exclusive Denholme House Farm development with a super southerly aspect and views over open countryside yet convenient for access to the larger local centres.
Location
The property is located within the highly regarded private development of Denholme House Farm situated just 1 mile to the south of Denholme village set nicely back from Halifax road ( A629). The village of Denholme provides a Co-op store and a well regarded primary school with the renowned Bronte village of Haworth just 4.5 miles to the north west proving an excellent range of independent shops and services. A more comprehensive range of services can be found in the nearby town of Halifax about 6 miles to the south.
Description
Converted from a former cottage and cleverly extended into part of a sublateral adjoining stone barn this stunning family house provides four bedroom accommodation of charm and character extending in part over three floors with potential to split bedroom 2 to provide a fifth bedroom or office.
The property is entered into a light porch area being a clever extension to the original cottage flooding the snug beyond with natural light. There is a stove set in stone surround with timber lintel, beams to the ceiling and stairs leading to the first floor. A step leads up to an inner hall with cloakroom having w.c and wash basin. The inner hall gives access to a pleasant lounge with Inglenook style fireplace with flagged hearth and wood burning stove. Glazed double doors open onto a seating area and the front garden. To the rear of the house is a fabulous open plan breakfast kitchen/dining room with a wood burning stove set in a stone fireplace with hearth and double doors opening into a delightful walled garden. The well appointed kitchen has a range of base and wall units with oak block work surfaces and an island unit with granite work surface. There is a range style cooker set in a feature wooden surround with tiled back, plumbing for a dishwasher and washing machine, integrated fridge and separate freezer and an external door to the garden.
The first floor landing with beams and exposed stone features gives way to an inner landing with stairs to the second floor. Off the landing is an attractive bedroom with original cast iron fireplace, mullion windows and views overlooking the garden and fields beyond. The house bathroom is to the rear of the house having restricted headroom to part, with a free standing bath with tap stand, pedestal basin, w.c, and bidè. Built in cupboard concealing the ‘Ideal' gas boiler. The inner landing gives way to a second bedroom to the rear of the house with useful under stairs storage. The master bedroom is to the front of the house benefitting from super views and having a comprehensive range of fitted wardrobes and drawers. There is a well appointed en suite shower room with large shower cubicle, pedestal basin and w.c.
The second floor landing gives way to a further bedroom suite comprising a double bedroom with useful under eaves hanging and storage space, a separate en suite shower room with corner shower cubicle, w.c, and pedestal basin and a further room beyond, which although has restricted headroom to part would make a perfect dressing room or could even be separated to provide an office or study area having access from the second floor landing by a separate door.
Outside
Across the drive from the house is a double garage (5.59m x 5.64m) with electric roller shutter door, power, light and water with space for private parking in front. The south facing garden is bordered by stone walls and well stocked mature borders, having a central lawn, flagged path and pleasant flagged seating area. The rear garden is predominately flagged and bordered by stone walls and mature planting.
Services
The property is connected to mains water, mains gas, mains electricity and mains drainage.
Gas central heating with underfloor heating on the ground floor. Double glazing.
Energy Rating
C 79 (valid until 03 April 2029)
Tenure
Freehold. Vacant possession on completion.
Council Tax
Band D (Bradford Council)
Directions
From Halifax head north on Keighley Road (A629) continuing through Ovenden, Illingworth and Causeway Foot. Still on Keighley/Halifax Road (A629) continue through the traffic lights at the junction with Thornton Road heading towards Denholme and after approximately 1 mile turn right into Denholme House Farm Drive, just before the church. Continue down Denholme House Farm Drive and straight ahead through the large gates where the property can be found on the left. David Hill for sale signs have been erected.
Brochures
Brochure 1- COUNCIL TAXA payment made to your local authority in order to pay for local services like schools, libraries, and refuse collection. The amount you pay depends on the value of the property.Read more about council Tax in our glossary page.
- Ask agent
- PARKINGDetails of how and where vehicles can be parked, and any associated costs.Read more about parking in our glossary page.
- Yes
- GARDENA property has access to an outdoor space, which could be private or shared.
- Yes
- ACCESSIBILITYHow a property has been adapted to meet the needs of vulnerable or disabled individuals.Read more about accessibility in our glossary page.
- Ask agent
Energy performance certificate - ask agent
4/5 Bedroom House for Sale -End ‘ole 9 Denholme House Farm Drive Denholme BD13 4AB
NEAREST STATIONS
Distances are straight line measurements from the centre of the postcode- Bingley Station4.2 miles
- Crossflatts Station4.7 miles
- Keighley Station4.9 miles
About the agent
Established in 1955, David Hill are a practice of Chartered Surveyors, Town Planners and Estate Agents offering personal, independent and professional advice on a wide range of property and land related issues. Services include residential and agricultural sales, valuations, planning and development, property and land management, compulsory purchase and compensation claims.
Notes
Staying secure when looking for property
Ensure you're up to date with our latest advice on how to avoid fraud or scams when looking for property online.
Visit our security centre to find out moreDisclaimer - Property reference 5748. The information displayed about this property comprises a property advertisement. Rightmove.co.uk makes no warranty as to the accuracy or completeness of the advertisement or any linked or associated information, and Rightmove has no control over the content. This property advertisement does not constitute property particulars. The information is provided and maintained by David Hill, Skipton. Please contact the selling agent or developer directly to obtain any information which may be available under the terms of The Energy Performance of Buildings (Certificates and Inspections) (England and Wales) Regulations 2007 or the Home Report if in relation to a residential property in Scotland.
*This is the average speed from the provider with the fastest broadband package available at this postcode. The average speed displayed is based on the download speeds of at least 50% of customers at peak time (8pm to 10pm). Fibre/cable services at the postcode are subject to availability and may differ between properties within a postcode. Speeds can be affected by a range of technical and environmental factors. The speed at the property may be lower than that listed above. You can check the estimated speed and confirm availability to a property prior to purchasing on the broadband provider's website. Providers may increase charges. The information is provided and maintained by Decision Technologies Limited. **This is indicative only and based on a 2-person household with multiple devices and simultaneous usage. Broadband performance is affected by multiple factors including number of occupants and devices, simultaneous usage, router range etc. For more information speak to your broadband provider.
Map data ©OpenStreetMap contributors.




