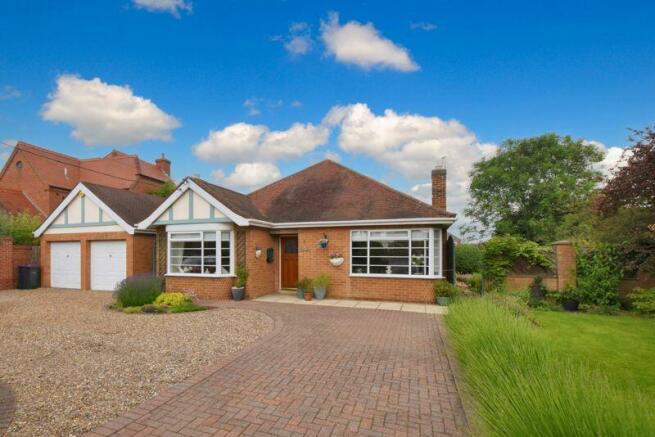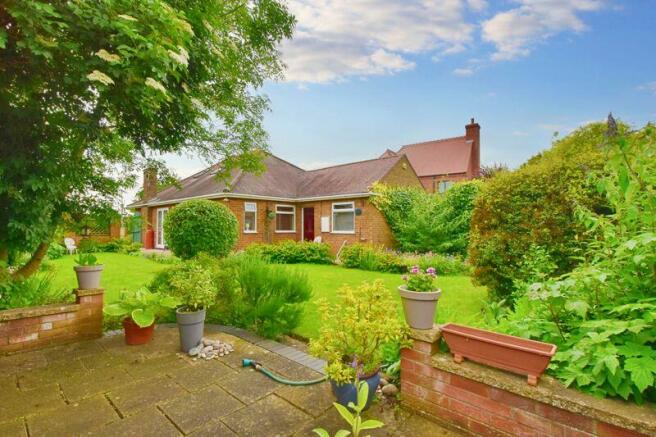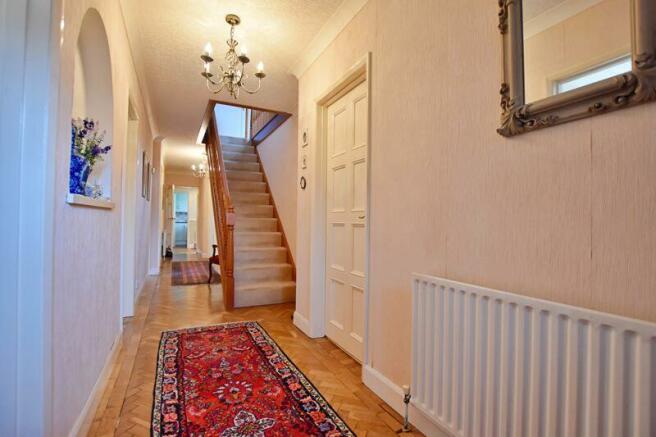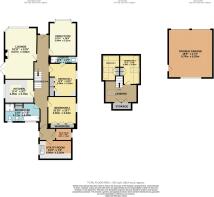
Walcott Road, Billinghay, Lincoln

- PROPERTY TYPE
Detached Bungalow
- BEDROOMS
4
- BATHROOMS
2
- SIZE
Ask agent
- TENUREDescribes how you own a property. There are different types of tenure - freehold, leasehold, and commonhold.Read more about tenure in our glossary page.
Freehold
Key features
- Detached Dormer Bungalow
- 4 Bedrooms
- Approx 1400 Sq Ft
- 19'11" Lounge
- Breakfast Kitchen & Dining Room
- Beautiful Gardens
- Utility Room & Boot Room
- Extensive Driveway Parking & Double Garage
Description
Entrance Hall
Having front door entry to front aspect, complete parquet flooring throughout, radiator and stairs rising to first floor. Access to reception rooms and bedrooms.
Lounge
19' 11'' x 12' 6'' (6.07m x 3.81m)
Having a gas fireplace via LPG gas tank however not currently used by the owners, 2 radiators, coved ceiling, uPVC double glazed window to front aspect and French doors to side aspect leading onto rear garden.
Dining Room
10' 6'' x 12' 11'' (3.20m x 3.93m)
Having uPVC double glazed bay window to front aspect with feature bay window seat and underseat unit, coved ceiling, radiator and electric fireplace.
Breakfast Kitchen
9' 2'' x 11' 4'' (2.79m x 3.45m)
Having a range of base and eye level units with counter worktops, space and plumbing for appliances, oven with 4 ring electric hob and extractor hood over, integrated microwave, breakfast bar arrangement, one and a half stainless steel sink unit, LED spot lights, uPVC double glazed window to side aspect and coved ceiling.
Bedroom 1
12' 9'' x 10' 6'' (3.88m x 3.20m)
Having upVC double glazed window to side aspect, radiator, coved ceiling, built-in wardrobes and bedside units. Access to:
En-Suite
10' 1'' x 2' 9'' (3.07m x 0.84m)
Having low level WC, pedestal hand wash basin unit, electric shower cubicle, tiled surround, tiled flooring, coved ceiling and uPVC double glazed obscured window to side aspect.
Bedroom 2
10' 7'' x 10' 10'' (3.22m x 3.30m)
Having uPVC double glazed window to side aspect and built-in wardrobes.
Bathroom
7' 3'' max x 13' 8'' max (2.21m x 4.16m)
Having shower cubicle, low level WC, pedestal hand wash basin unit, bidet, storage cupboard, panelled bath, 2 uPVC double glazed obscured window rear aspect and radiator.
Rear Lobby
Having radiator, tiled flooring and access to boot room, utility room and external door leading onto rear garden.
Boot Room
6' 2'' x 4' 8'' (1.88m x 1.42m)
Having quarry tiled flooring, shelving and uPVC double glazed window to side aspect.
Utility Room
14' 4'' x 7' 3'' (4.37m x 2.21m)
Having space and plumbing for a range of appliances, sink and drainer unit, uPVC double glazed window to side aspect, eye and base level units, wall mounted Greda electric radiator and wall mounted oil central heating boiler.
First Floor Landing
Having airing cupboard, hot water cylinder and hot water tank. Skylight and access to either bedrooms.
Bedroom 3
11' 5'' max x 9' 8'' (3.48m x 2.94m)
Having built-in wardrobe and Skylight.
Bedroom 4
Having built-in wardrobe and Skylight.
Outside Rear
Having an enclosed garden being mostly laid to lawn with a range of meticulously planted flowerbeds and borders, a patio seating area, oil tank and an external water source.
Outside Front
Having block paved parking for many vehicles, with hedged perimeters and space for motorhome or caravan.
Double Garage
18' 8'' x 17' 3'' (5.69m x 5.25m) Door width of 2.15m
Having uPVC double glazed window to rear aspect, personnel door, fitted workbench with vice, power and lighting.
Brochures
Property BrochureFull Details- COUNCIL TAXA payment made to your local authority in order to pay for local services like schools, libraries, and refuse collection. The amount you pay depends on the value of the property.Read more about council Tax in our glossary page.
- Band: C
- PARKINGDetails of how and where vehicles can be parked, and any associated costs.Read more about parking in our glossary page.
- Yes
- GARDENA property has access to an outdoor space, which could be private or shared.
- Yes
- ACCESSIBILITYHow a property has been adapted to meet the needs of vulnerable or disabled individuals.Read more about accessibility in our glossary page.
- Ask agent
Walcott Road, Billinghay, Lincoln
NEAREST STATIONS
Distances are straight line measurements from the centre of the postcode- Ruskington Station4.9 miles
- Metheringham Station6.1 miles
About the agent
Starkey&Brown is your local dedicated estate agents, committed to helping you sell your home with ease.
With offices in Lincoln and Scunthorpe, our consultants really do know what it takes when it comes to selling or buying property, whatever the weather.
Since our official opening of the Lincoln office in January 2006 and the Scunthorpe office in January 2013 by David Starkey and Michael Brown, Starkey&Brown has become one of Lincolnshire's fastest growing estate agents, with an
Industry affiliations



Notes
Staying secure when looking for property
Ensure you're up to date with our latest advice on how to avoid fraud or scams when looking for property online.
Visit our security centre to find out moreDisclaimer - Property reference 12403501. The information displayed about this property comprises a property advertisement. Rightmove.co.uk makes no warranty as to the accuracy or completeness of the advertisement or any linked or associated information, and Rightmove has no control over the content. This property advertisement does not constitute property particulars. The information is provided and maintained by Starkey & Brown, Lincoln. Please contact the selling agent or developer directly to obtain any information which may be available under the terms of The Energy Performance of Buildings (Certificates and Inspections) (England and Wales) Regulations 2007 or the Home Report if in relation to a residential property in Scotland.
*This is the average speed from the provider with the fastest broadband package available at this postcode. The average speed displayed is based on the download speeds of at least 50% of customers at peak time (8pm to 10pm). Fibre/cable services at the postcode are subject to availability and may differ between properties within a postcode. Speeds can be affected by a range of technical and environmental factors. The speed at the property may be lower than that listed above. You can check the estimated speed and confirm availability to a property prior to purchasing on the broadband provider's website. Providers may increase charges. The information is provided and maintained by Decision Technologies Limited. **This is indicative only and based on a 2-person household with multiple devices and simultaneous usage. Broadband performance is affected by multiple factors including number of occupants and devices, simultaneous usage, router range etc. For more information speak to your broadband provider.
Map data ©OpenStreetMap contributors.





