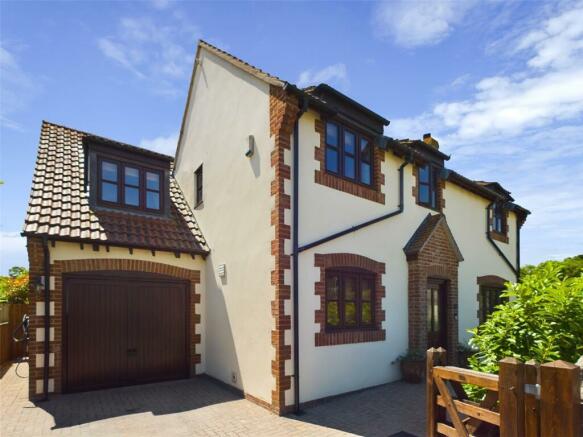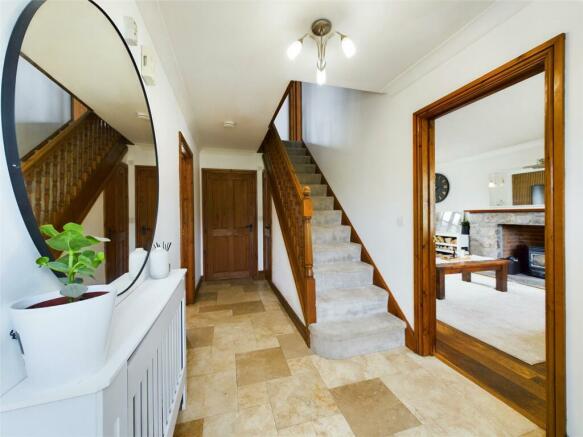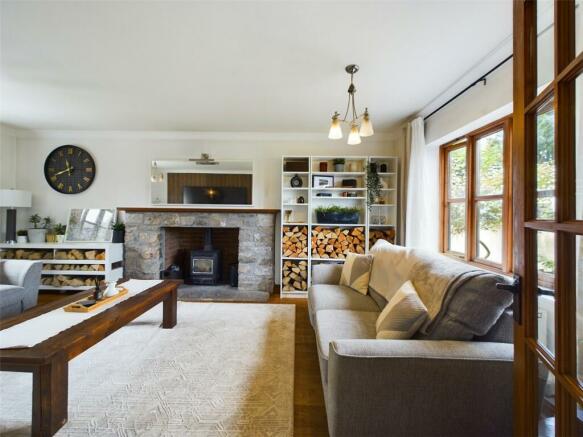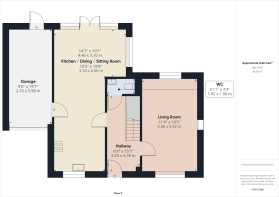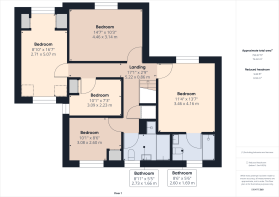
Shepherds Way, St. Georges, Weston-super-Mare, North Somerset, BS22

- PROPERTY TYPE
Detached
- BEDROOMS
5
- BATHROOMS
2
- SIZE
Ask agent
- TENUREDescribes how you own a property. There are different types of tenure - freehold, leasehold, and commonhold.Read more about tenure in our glossary page.
Freehold
Key features
- An impressive and commanding, five bedroom, detached, family home, finished to an excellent standard.
- With light and bright flexible living areas, including a spacions open plan kitchen / living / dining area
- Integral Garage
- Private driveway providing valuable off street parking
- Private and enclosed front and rear gardens
- Excellent positioning, within reach of local school, shops and transport links
Description
Step inside to discover light and bright flexible living areas, including a stunning open-plan kitchen, living, and dining space. This expansive area is perfect for family gatherings and entertaining, allowing for seamless interaction and flow.
The property includes an integral garage, providing secure parking and additional storage. The private driveway further enhances convenience, offering valuable off-street parking for multiple vehicles.
Both the front and rear gardens are private and enclosed, creating serene outdoor spaces for relaxation and play. These well-maintained gardens add to the charm and appeal of this delightful home.
Situated in St Georges, this property enjoys a popular location that offers both convenience and serenity. Nearby amenities, reputable schools, and easy access to major routes ensure that daily life is accessible, while the surroundings make coming home a delight.
EPC rating 69, council tax band E, Freehold tenure.
Entrance
As you approach the property, there is a block paved pathway leading to a timber framed double glazed entrance door into hallway.
Hallway
Inviting entrance, useful under stairs storage cupboard, doors to ground floor rooms, radiator and ceiling light.
Cloakroom
A low-level W/C, wash hand basin and pedestal, radiator, extractor fan and ceiling light.
Living Room
A light and bright living area with a timber framed double glazed window to front and rear garden. A fantastic fireplace feature with a woodburning stove and stone surround. Two radiators, ceiling lights.
Kitchen / Dining / Sitting Room
A superb hub of the home with tiled flooring to match the hallway, a well presented range of wall and floor units with worktops and up stands over. A fantastic range master cooker with extraction hood over, inset stainless steel sink, integrated fridge/freezer, pantry style cupboard, coffee machine and microwave, a breakfast bar feature, space for appliance, dishwasher, and a timber framed double glazed window to front and dual aspect windows and patio doors to rear garden. Radiator, ceiling spotlights and spotlight track, connecting door to integral garage.
Stairs rising from entrance Hallway to first floor landing
Integral Garage
With an up and over garage door, UPVC double glazed door to rear garden, power supply points and lighting
First floor landing
A timber balustrade, doors to first floor rooms, roof access hatch, radiator, ceiling lights
Bedroom One
A super double bedroom with a timber framed double glazed window, built-in and fitted wardrobes, radiator, ceiling light, door to en-suite shower room.
En-suite
With tiled flooring and walls, low level W/C, floating style wash hand basin over vanity unit, walk-in style mains fed shower, heated towel rail, timber frame double glazed window, extractor fan and ceiling spotlights.
Bedroom Two
Currently used as a games room with wood effect laminate flooring, timber framed double glazed window, radiator, ceiling light
Bedroom Three
With a timber framed double glazed window to front and rear, part sloping ceiling, built-in storage cupboards, radiator and ceiling light.
Bedroom Four
Currently used as a study with a fitted worktops and wardrobes, timber framed double glazed window, radiator, ceiling light.
Bedroom Five
A timber framed double glazed window, fitted dressing table and wardrobe, radiator, ceiling light.
Family Bathroom
Tiled flooring and part tiled walls, close coupled W/C, wash hand basin over vanity unit, panelled bath with shower attachment, enclosed mains fed shower, heated towel rail, timber framed double glazed window, extractor fan and ceiling spot lights.
Outside
Front Driveway and Garden
On approach to the property there is a gated access to a block paved driveway providing valuable off street parking. With gated access to the rear garden to the side, EV charging point, a block paved pathway, enclosed by stonewalling leading to an area laid to Bark with a timber shed and bin store area.
Rear Garden
A fantastic private and enclosed rear garden with a recently laid patio area, areas laid to lawn with mature shrubs and hedging at the borders. To the side of the kitchen, there is an extended patio area providing a secluded alfresco spot.
Tenure
Freehold
Services
tba
Brochures
Particulars- COUNCIL TAXA payment made to your local authority in order to pay for local services like schools, libraries, and refuse collection. The amount you pay depends on the value of the property.Read more about council Tax in our glossary page.
- Band: E
- PARKINGDetails of how and where vehicles can be parked, and any associated costs.Read more about parking in our glossary page.
- Yes
- GARDENA property has access to an outdoor space, which could be private or shared.
- Yes
- ACCESSIBILITYHow a property has been adapted to meet the needs of vulnerable or disabled individuals.Read more about accessibility in our glossary page.
- Ask agent
Shepherds Way, St. Georges, Weston-super-Mare, North Somerset, BS22
NEAREST STATIONS
Distances are straight line measurements from the centre of the postcode- Worle Station0.5 miles
- Weston Milton Station2.0 miles
- Weston-super-Mare Station3.3 miles
About the agent
Welcome to David Plaister Ltd
Welcome to David Plaister Ltd - A family owned, independent, local Estate Agent based in North Somerset. The David Plaister Ltd team has evolved over many years of successfully selling and letting all types of property. We offer an honest and approachable service with a friendly team willing to go above and beyond for any client or individual that interacts with our company. We strive to deliver the perfect combination of modern methods m
Industry affiliations



Notes
Staying secure when looking for property
Ensure you're up to date with our latest advice on how to avoid fraud or scams when looking for property online.
Visit our security centre to find out moreDisclaimer - Property reference DPO240448. The information displayed about this property comprises a property advertisement. Rightmove.co.uk makes no warranty as to the accuracy or completeness of the advertisement or any linked or associated information, and Rightmove has no control over the content. This property advertisement does not constitute property particulars. The information is provided and maintained by David Plaister Ltd, Weston Super Mare. Please contact the selling agent or developer directly to obtain any information which may be available under the terms of The Energy Performance of Buildings (Certificates and Inspections) (England and Wales) Regulations 2007 or the Home Report if in relation to a residential property in Scotland.
*This is the average speed from the provider with the fastest broadband package available at this postcode. The average speed displayed is based on the download speeds of at least 50% of customers at peak time (8pm to 10pm). Fibre/cable services at the postcode are subject to availability and may differ between properties within a postcode. Speeds can be affected by a range of technical and environmental factors. The speed at the property may be lower than that listed above. You can check the estimated speed and confirm availability to a property prior to purchasing on the broadband provider's website. Providers may increase charges. The information is provided and maintained by Decision Technologies Limited. **This is indicative only and based on a 2-person household with multiple devices and simultaneous usage. Broadband performance is affected by multiple factors including number of occupants and devices, simultaneous usage, router range etc. For more information speak to your broadband provider.
Map data ©OpenStreetMap contributors.
