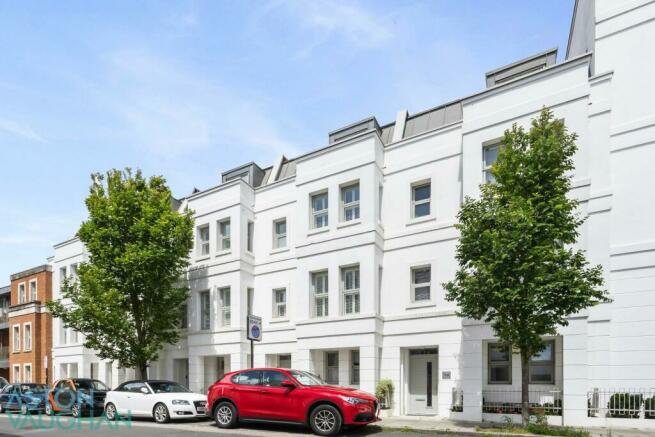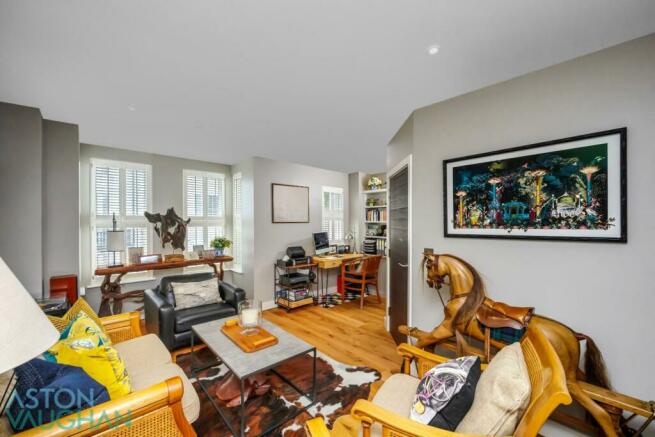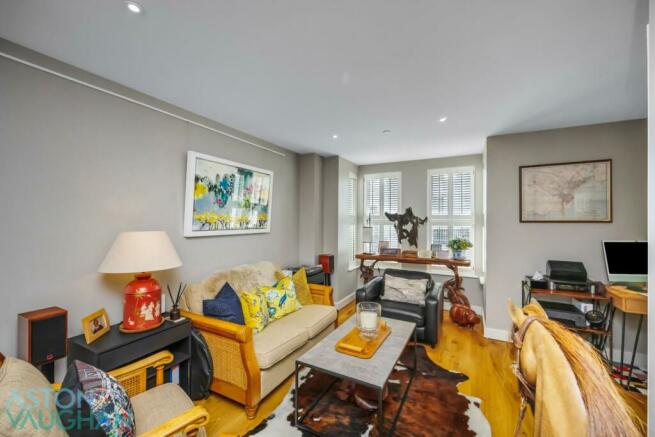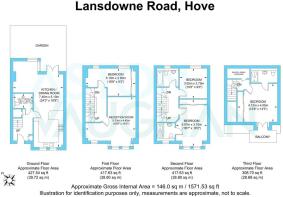
Lansdowne Road, Hove

- PROPERTY TYPE
Terraced
- BEDROOMS
4
- BATHROOMS
3
- SIZE
1,571 sq ft
146 sq m
- TENUREDescribes how you own a property. There are different types of tenure - freehold, leasehold, and commonhold.Read more about tenure in our glossary page.
Freehold
Description
Perfectly located for families, this contemporary family home sits on the border of St Ann’s Well Gardens, with the beach, several popular schools and Seven Dials also on the doorstep. It has generous rooms spread over four substantial floors to include four/five beautiful double bedrooms, three bathrooms and a two generous reception rooms, one of which leads out to a private courtyard garden. From the principal bedroom suite, access to a balcony brings uninterrupted sea views to the south and there is off-street parking to the rear – a huge bonus in this part of the city.
Internally it has been expertly maintained with an immaculate finish using a stylish heritage palette throughout and only the finest quality fixtures and fittings. The versatile layout offers several options for families of all sizes and generational combinations, with space for an additional reception room, a home office or gym on the first floor. Naturally light with a southerly aspect, all windows have been fitted with plantation shutters bringing both form and function to each space, and all are double glazed adding warmth and complete quiet to this city centre home.
Exterior: - Built just five years ago, this house confirms to the highest eco-design regulations, yet the grand stuccoed façade with deep box bay windows, is a modern echo of the townhouses in neighbouring Norfolk Terrace, where pitched mansard roofs with natural zinc finish, are in keeping with its presence within the conservation area.
Mature trees lining the road and floral front gardens soften the linear form of these town homes while creating a welcoming approach. To the rear, a private drive leads to a secure bike store and a secure parking space is allocated for this house, although resident parking permits for the surrounding streets are also easily accessible.
With a southerly orientation, not only are the townhouses filled with natural light, but solar panels gain maximum exposure to generate sustainable energy for the day-to-day running of the house. Timber framed double glazed windows ensure both thermal efficiency and draft exclusion, while internally, acoustic layers provide excellent sound insulation.
Ground Floor Open Plan Kitchen/Dining/Sitting Room - Ideal for seating the entire family, or for socialising with friends, the ground floor is open plan to include the bespoke Windmill Kitchen, a formal dining area and a snug for watching TV (or as a quiet space to study). The kitchen has seamless units in grey and a waterfall breakfast bar paired with worktops of composite stone, below which, the integrated appliances are Bosch. The room is illuminated by both recessed spotlights and pendant lighting, and the house has zoned underfloor heating below pale engineered oak.
From the dining area, French doors open to reveal the peaceful courtyard garden where you can dine alfresco. A rear gate provides easy access to the parking area and bike store, while allowing you to bring shopping, or muddy boots/buggies/paws through to the back, rather than traipsing them through the immaculate house.
First Floor Rooms: - Contemporary decoration, engineered oak flooring and quality materials continue up on the first floor and into the front bedroom which is ideal as a first floor sitting room so families can socialise independently of one another, or simply enjoy their own space from time to time. To the rear is bedroom one which has a wall of built in storage and tranquil garden views, and as the current owners have shown, it is a great space as a home office, guest bedroom and gym – completely interchangeable as needed.
Second Floor Bedrooms & Bathrooms: - Elevated further on the second floor are two further double bedrooms; one with a chic, tiled en suite shower room, and the other with easy access to the family bathroom which is classically tiled in pale stone porcelain around a gleaming white bath suite. All bathrooms, both family and en suite, have spa-like qualities with Porcelanosa sanitaryware and large profile tiling throughout. The wet room showers have fixed glass walls and
rainfall showerheads, and for those with a bathtub, there is an additional retractable
handset, while the lighting is atmospheric with recessed LEDs within the alcoves and around
the wall mirrors.
Principal Bedroom Suite: - As the crowning glory of this magnificent home, the principal bedroom suite enjoys panoramic views of the sea between the chimney stacks of the local historic landscape from its private south facing balcony. Receiving the sun all day, it is the perfect place for private sunbathing or stargazing at night with a cool drink after sunset. Inside, there is a vast amount of space for a seating or dressing area, while the en suite is luxurious, so you can tuck yourself away up here, in your sanctuary away from the hubbub of family life.
Vendors’ Comments: - “Moving into a brand-new home was such a luxury – and it has been brilliantly economical for sound and heat insulation. It has another 5-years remaining on its ‘New Homes’ guarantee and we were particularly sold knowing it is a freehold property despite being part of a larger development. Parking in the city centre is a huge blessing as we never us the car at the weekend as we can walk everywhere. With the beach, park, Regency gardens and restaurants of Hove on your doorstep, there really isn’t a better place to live in this city.”
Education: - Primary: Brunswick Primary School
Secondary: Hove Park, Blatchington Mill, Cardinal Newman RC
Sixth Form Colleges: BHASVIC, Newman 6th Form, Varndean 6th Form
Private: Brighton College, Brighton & Hove School for Girls, Windlesham, Lancing College
Good To Know: - This property is incredibly well-connected by road, train and bus to the social and cultural centres of both Brighton and Hove, with the beach, Seven Dials and city centre shops accessible in minutes. Both Hove Station and Brighton Station are within a 15-minute walk, and it is also within catchment for some of the city’s best schools and sixth form colleges making this a highly attractive prospect for families looking to live in comfort and luxury amid everything the city has to offer.
St Ann’s Well Gardens and children’s play park are situated just moments from the house, boasting a variety of native and exotic trees, a family friendly café, tennis courts, a bowling green and a scented garden which is currently being regenerated into a fully-fledged sensory garden. Picnic on the lawns in the summer while children play, or feed the friendly squirrels, then during the summer, listen to live music at the annual Spring Festival to celebrate the anniversary of when the park was opened to the public.
Of course, it is not just the glorious coast which attracts so many people to live in the city. It offers the best of both worlds being nestled into The South Downs National Park on its northern border too. Its rolling hills are dotted with quaint Sussex villages, offering country pub walks and locally brewed ales - all just 10 minutes away bybus, car or train.
Brochures
Brochure 1Brochure- COUNCIL TAXA payment made to your local authority in order to pay for local services like schools, libraries, and refuse collection. The amount you pay depends on the value of the property.Read more about council Tax in our glossary page.
- Band: F
- PARKINGDetails of how and where vehicles can be parked, and any associated costs.Read more about parking in our glossary page.
- Yes
- GARDENA property has access to an outdoor space, which could be private or shared.
- Yes
- ACCESSIBILITYHow a property has been adapted to meet the needs of vulnerable or disabled individuals.Read more about accessibility in our glossary page.
- Ask agent
Energy performance certificate - ask agent
Lansdowne Road, Hove
NEAREST STATIONS
Distances are straight line measurements from the centre of the postcode- Brighton Station0.6 miles
- Hove Station0.9 miles
- London Road (Brighton) Station1.0 miles
About the agent
Created by award winning owners and directors Talitha Burgess, David Vaughan and Justin Webb, Aston Vaughan fuses lettings, sales and site development for a comprehensive service focused entirely on you and your needs.
Bringing 60 years of collective experience, extensive contacts both local and international and a hand- picked, dedicated team, we attract the best homes available to buy or to let in the vibrant city of Brighton and Hove, a
Notes
Staying secure when looking for property
Ensure you're up to date with our latest advice on how to avoid fraud or scams when looking for property online.
Visit our security centre to find out moreDisclaimer - Property reference 33172920. The information displayed about this property comprises a property advertisement. Rightmove.co.uk makes no warranty as to the accuracy or completeness of the advertisement or any linked or associated information, and Rightmove has no control over the content. This property advertisement does not constitute property particulars. The information is provided and maintained by Aston Vaughan, Brighton. Please contact the selling agent or developer directly to obtain any information which may be available under the terms of The Energy Performance of Buildings (Certificates and Inspections) (England and Wales) Regulations 2007 or the Home Report if in relation to a residential property in Scotland.
*This is the average speed from the provider with the fastest broadband package available at this postcode. The average speed displayed is based on the download speeds of at least 50% of customers at peak time (8pm to 10pm). Fibre/cable services at the postcode are subject to availability and may differ between properties within a postcode. Speeds can be affected by a range of technical and environmental factors. The speed at the property may be lower than that listed above. You can check the estimated speed and confirm availability to a property prior to purchasing on the broadband provider's website. Providers may increase charges. The information is provided and maintained by Decision Technologies Limited. **This is indicative only and based on a 2-person household with multiple devices and simultaneous usage. Broadband performance is affected by multiple factors including number of occupants and devices, simultaneous usage, router range etc. For more information speak to your broadband provider.
Map data ©OpenStreetMap contributors.





