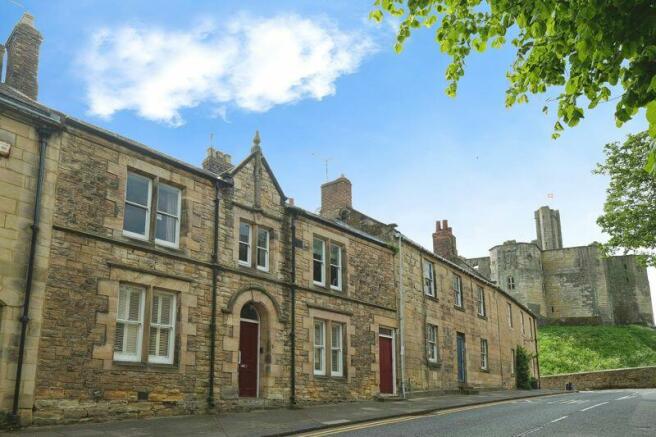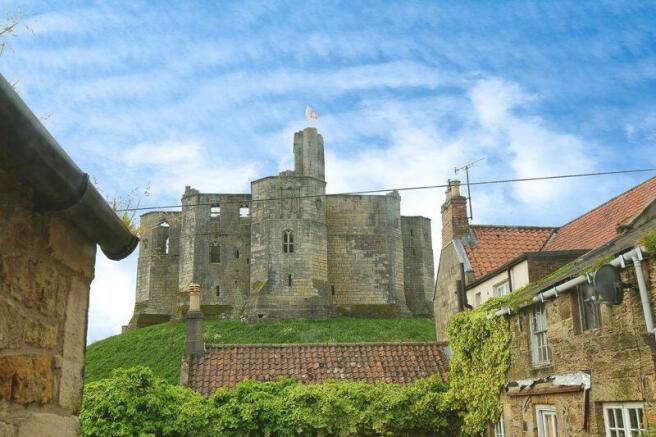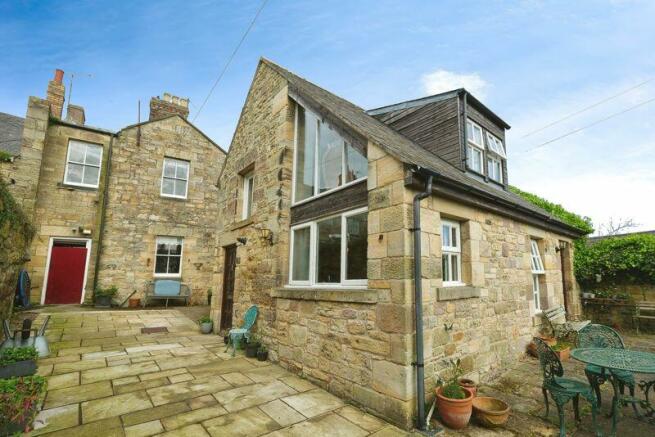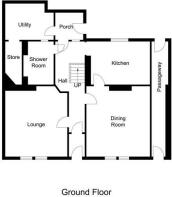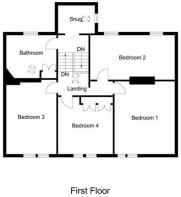Castle Street, Warkworth

- PROPERTY TYPE
Terraced
- BEDROOMS
5
- BATHROOMS
3
- SIZE
Ask agent
- TENUREDescribes how you own a property. There are different types of tenure - freehold, leasehold, and commonhold.Read more about tenure in our glossary page.
Freehold
Key features
- Rare and Fabulous Opportunity to Purchase a Double Fronted Period Property with Separate Annex/Cottage
- Main Property - Four Bedrooms - Annex/Cottage - Large Bedroom which could be split
- Views of the Castle from the Garden and from the Annex/Cottage
- Spacious and Well Cared for Accommodation Throughout
- Generous Garden to Rear
- Central Location in the Historic and Pictureque Village of Warkworth
- Annex Has Multiple Uses and Can be Accessed Via the Side Passageway
- Tenure: Freehold - Council Tax Band: D (House) A (Annex/Cottage) Epc: D
Description
MAIN HOUSE:
ENTRANCE HALL
LOUNGE 15’11” (4.85m) into bay x 13’2” (4.01m) max
DINING ROOM 15’ ( 4.57m) max x 13’8” (4.17m) max
KITCHEN 12’6” (3.81m) into door recess x 10’9” (3.28m) into door recess
REAR HALL
DOWNSTAIRS SHOWER ROOM
REAR LOBBY 6’8” (2.03m) max x 5’11” (1.80m) max
UTILITY ROOM 9’8” (2.95m) max x 6’7” (2.00m) max
PANTRY
HALF LANDING
SITTING AREA 7’8” (2.33m) max x 5’11” (1.80m) max
BATHROOM 10’7” (3.22m) max x 9’1” (2.77m) max
LANDING
BEDROOM ONE 14’9” (4.50m) plus recess x 12’9” (3.89m) max
BEDROOM TWO 14’11” (4.55m) max x 10’1” (3.07m) max
BEDROOM THREE 11’11” (3.63m) max x 11’5” (3.48m) max
BEDROOM FOUR 17’3” (5.26m) max x 8’11” (2.72m) max
COTTAGE:
ENTRANCE LOBBY
KITCHEN/DINING/SITTING ROOM 16’9” (5.11m) max x 15’4” (4.67m) max plus 6’10” (2.08m) x 6’ (1.83m)
STUDY 10’7” (3.22m) max x 8’5” (2.57m) max
INNER HALL
LANDING
BEDROOM/LOUNGE 21’8” (6.60m) max x 15’ (4.57m) max
BATHROOM 13’1” (3.99m) max x 9’1” (2.77m) max
PRIMARY SERVICES SUPPLY
Electricity: MAINS
Water: MAINS
Sewerage: MAINS
Heating: MAINS
Broadband: FIBRE
Mobile Signal Coverage Blackspot: NO
Parking: NO PARKING
MINING
The property is known to be on a coalfield and not known to be directly impacted by the effect of other mining activity. The North East region is famous for its rich mining heritage and confirmation should be sought from a conveyancer as to its effect on the property, if any.
TENURE
Freehold – It is understood that this property is freehold, but should you decide to proceed with the purchase of this property, the Tenure must be verified by your Legal Adviser
COUNCIL TAX BAND: Main House: E – Cottage: A
EPC RATING: tbc
Brochures
Property BrochureFull Details- COUNCIL TAXA payment made to your local authority in order to pay for local services like schools, libraries, and refuse collection. The amount you pay depends on the value of the property.Read more about council Tax in our glossary page.
- Band: D
- PARKINGDetails of how and where vehicles can be parked, and any associated costs.Read more about parking in our glossary page.
- Ask agent
- GARDENA property has access to an outdoor space, which could be private or shared.
- Yes
- ACCESSIBILITYHow a property has been adapted to meet the needs of vulnerable or disabled individuals.Read more about accessibility in our glossary page.
- Ask agent
Castle Street, Warkworth
Add an important place to see how long it'd take to get there from our property listings.
__mins driving to your place
Your mortgage
Notes
Staying secure when looking for property
Ensure you're up to date with our latest advice on how to avoid fraud or scams when looking for property online.
Visit our security centre to find out moreDisclaimer - Property reference 12051976. The information displayed about this property comprises a property advertisement. Rightmove.co.uk makes no warranty as to the accuracy or completeness of the advertisement or any linked or associated information, and Rightmove has no control over the content. This property advertisement does not constitute property particulars. The information is provided and maintained by Rook Matthews Sayer, Amble. Please contact the selling agent or developer directly to obtain any information which may be available under the terms of The Energy Performance of Buildings (Certificates and Inspections) (England and Wales) Regulations 2007 or the Home Report if in relation to a residential property in Scotland.
*This is the average speed from the provider with the fastest broadband package available at this postcode. The average speed displayed is based on the download speeds of at least 50% of customers at peak time (8pm to 10pm). Fibre/cable services at the postcode are subject to availability and may differ between properties within a postcode. Speeds can be affected by a range of technical and environmental factors. The speed at the property may be lower than that listed above. You can check the estimated speed and confirm availability to a property prior to purchasing on the broadband provider's website. Providers may increase charges. The information is provided and maintained by Decision Technologies Limited. **This is indicative only and based on a 2-person household with multiple devices and simultaneous usage. Broadband performance is affected by multiple factors including number of occupants and devices, simultaneous usage, router range etc. For more information speak to your broadband provider.
Map data ©OpenStreetMap contributors.
