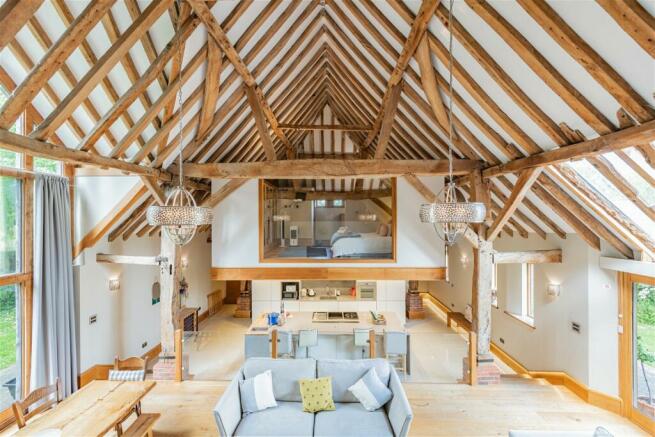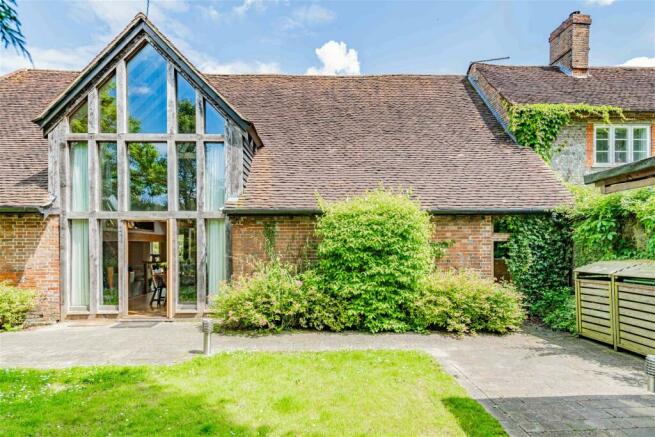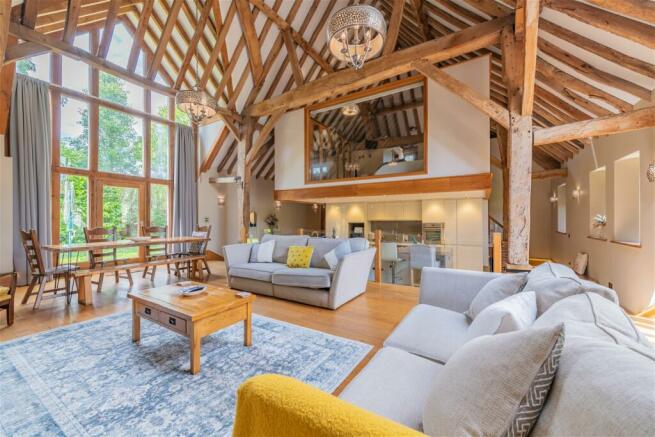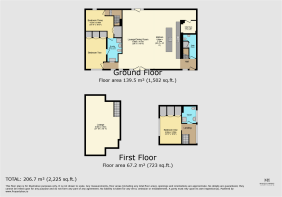Winchester Road, Waltham Chase, Southampton, SO32

- PROPERTY TYPE
Barn Conversion
- BEDROOMS
3
- BATHROOMS
3
- SIZE
2,225 sq ft
207 sq m
- TENUREDescribes how you own a property. There are different types of tenure - freehold, leasehold, and commonhold.Read more about tenure in our glossary page.
Freehold
Key features
- Grade II listed barn conversion dating back to the mid-1700s, blending historical allure with modern luxury.
- Grand Entrance with striking oak double doors leading into a 27-foot family room with a vaulted ceiling and exposed beams.
- State-of-the-art kitchen featuring cream high-gloss units, Corian worktops, a central island with breakfast bar, and high-end De Dietrich appliances.
- Underfloor heating, oak flooring, contemporary bathroom suites, and sophisticated lighting throughout the property.
- Three generously sized double bedrooms, each with unique features like exposed beams, fitted wardrobes, and en-suite bathrooms.
- Beautifully landscaped front and rear gardens, providing private and tranquil outdoor spaces ideal for relaxation or entertaining.
- An elegant mezzanine sitting room with a vaulted ceiling, exposed beams, and a built-in home entertainment shelf.
- Well-equipped utility room with fitted units, a single bowl sink, and space for additional appliances.
- Situated in the charming village of Waltham Chase, with excellent local amenities and easy access to nearby towns and major motorway routes.
- This truly unique home needs to be seen to be appreciated, viewings can be arranged via Marco Harris.
Description
Introducing an exceptional blend of historical allure and modern sophistication in this Grade II listed barn conversion. Originating from the mid-1700s, this property offers a seamless fusion of old-world charm and contemporary living. Available with no forward chain, it stands as a testament to exquisite design and luxurious comfort in a beautiful rural setting.
Entering through grand oak double doors, you're greeted by a breathtaking 27-foot family room/dining hall. The space captivates with a vaulted ceiling, exposed beams, and elegant oak flooring. Descend into the stunning kitchen/breakfast room, featuring cream high-gloss units, Corian worktops, and a central island with a breakfast bar and single bowl sink. Equipped with top-of-the-line De Dietrich appliances, including two ovens (one microwave combination), a built-in Wok and Teriyaki hot plate, induction hob, remote-controlled extractor hood, dishwasher, fridge, freezer, and pull-out larder drawers. Added conveniences include a hot water tap, waste disposal unit, water softener, porcelain tiled flooring, and spotlights.
The utility room offers fitted units, a single bowl sink, and an electric control panel managing heating and lighting systems, with plumbing for a washing machine and space for additional appliances.
Bedroom two boasts a front-facing double-glazed window, spotlights, oak flooring, an exposed oak beam, and fitted wardrobes. It has direct access to a 'Jack and Jill' en-suite bathroom featuring a modern suite with a panel-enclosed bath, separate shower cubicle, vanity unit with wash hand basin, WC, heated towel rail, spotlights, and oak flooring. Bedroom three, also spacious, includes a rear window, oak flooring, an exposed beam, fitted wardrobe, and direct access to the en-suite bathroom.
Upstairs, the mezzanine sitting room features a vaulted ceiling, exposed beams, oak flooring, and a built-in shelf for a home entertainment system. A contemporary ground floor cloakroom is conveniently located next to the kitchen. A staircase leads to the first floor’s second section, including a dressing area with a side window, vaulted ceiling, exposed beams, and access to an en-suite with a shower cubicle, vanity unit, WC, and heated towel rail. This area opens to the master bedroom, which has a picture window overlooking the main reception room, a remote-controlled blackout blind, fitted wardrobes, oak flooring, and wall lights.
An arch-sheltered entrance sets the stage for an unforgettable first impression, leading through wooden gates to a shingled driveway with ample off-road parking. The front garden is beautifully landscaped with a mix of lawn and paved areas, enhanced by well-stocked borders. At the rear, the private garden is mainly laid to lawn, surrounded by attractive planted borders, creating a peaceful and secluded outdoor haven. Both front and rear gardens are designed to provide private, tranquil spaces ideal for relaxation or entertaining.
Located in the charming village of Waltham Chase, this property benefits from a popular junior school, a Methodist Church, a village store, a pub, and a recreation ground. Nearby, the market town of Bishops Waltham, Botley with its mainline railway station, Winchester, and Southampton Airport are all within a half-hour drive, with easy access to major motorway routes enhancing the convenience of this superb location.
Overall, this property is a MUST SEE, the photos and description only begin to describe just how fantastic it is, we anticipate a high demand with this house so please be quick to book your viewing slot. Please feel free to contact us via phone, WhatsApp or across our social media platforms, you can find us @marcoharrisuk. We look forward to hearing from you and thank-you for taking the time to view this advert.
Useful Additional Information
- Tenure: Freehold
- Sellers Position: NO FORWARD CHAIN
- Heating: Gas Central Heating (located in utility)
- Local Council: Winchester
- Council Tax Band: F
- Conversion Year: 2007
- Listed: Grade II
- Current Broadband: Sky
- Parking: 2 spaces allocated
Disclaimer Property Details: Whilst believed to be accurate all details are set out as a general outline only for guidance and do not constitute any part of an offer or contract. Intending purchasers should not rely on them as statements or representation of fact but must satisfy themselves by inspection or otherwise as to their accuracy. We have not carried out a detailed survey nor tested the services, appliances, and specific fittings. Room sizes should not be relied upon for carpets and furnishings. The measurements given are approximate. The lease details & charges have been provided by the owner and you should have these verified by a solicitor.
Brochures
Brochure 1- COUNCIL TAXA payment made to your local authority in order to pay for local services like schools, libraries, and refuse collection. The amount you pay depends on the value of the property.Read more about council Tax in our glossary page.
- Band: F
- LISTED PROPERTYA property designated as being of architectural or historical interest, with additional obligations imposed upon the owner.Read more about listed properties in our glossary page.
- Listed
- PARKINGDetails of how and where vehicles can be parked, and any associated costs.Read more about parking in our glossary page.
- Allocated
- GARDENA property has access to an outdoor space, which could be private or shared.
- Yes
- ACCESSIBILITYHow a property has been adapted to meet the needs of vulnerable or disabled individuals.Read more about accessibility in our glossary page.
- No wheelchair access,Level access
Energy performance certificate - ask agent
Winchester Road, Waltham Chase, Southampton, SO32
NEAREST STATIONS
Distances are straight line measurements from the centre of the postcode- Botley Station3.1 miles
- Hedge End Station4.1 miles
- Swanwick Station5.4 miles
About the agent
Marco Harris are an award winning next generation estate agency that specialises in residential sales, lettings, property management, buy-to-let investment, land, and new homes. Our ethos is to provide an unmatched customer experience, encompassing state of the art technology, flexible methods of communication, and unrivalled marketing.
We have built an Estate Agency for the people of tomorrow, with unique strategies incorporating social media marketing to capture the wider audience and
Notes
Staying secure when looking for property
Ensure you're up to date with our latest advice on how to avoid fraud or scams when looking for property online.
Visit our security centre to find out moreDisclaimer - Property reference S979453. The information displayed about this property comprises a property advertisement. Rightmove.co.uk makes no warranty as to the accuracy or completeness of the advertisement or any linked or associated information, and Rightmove has no control over the content. This property advertisement does not constitute property particulars. The information is provided and maintained by Marco Harris, Southampton. Please contact the selling agent or developer directly to obtain any information which may be available under the terms of The Energy Performance of Buildings (Certificates and Inspections) (England and Wales) Regulations 2007 or the Home Report if in relation to a residential property in Scotland.
*This is the average speed from the provider with the fastest broadband package available at this postcode. The average speed displayed is based on the download speeds of at least 50% of customers at peak time (8pm to 10pm). Fibre/cable services at the postcode are subject to availability and may differ between properties within a postcode. Speeds can be affected by a range of technical and environmental factors. The speed at the property may be lower than that listed above. You can check the estimated speed and confirm availability to a property prior to purchasing on the broadband provider's website. Providers may increase charges. The information is provided and maintained by Decision Technologies Limited. **This is indicative only and based on a 2-person household with multiple devices and simultaneous usage. Broadband performance is affected by multiple factors including number of occupants and devices, simultaneous usage, router range etc. For more information speak to your broadband provider.
Map data ©OpenStreetMap contributors.




