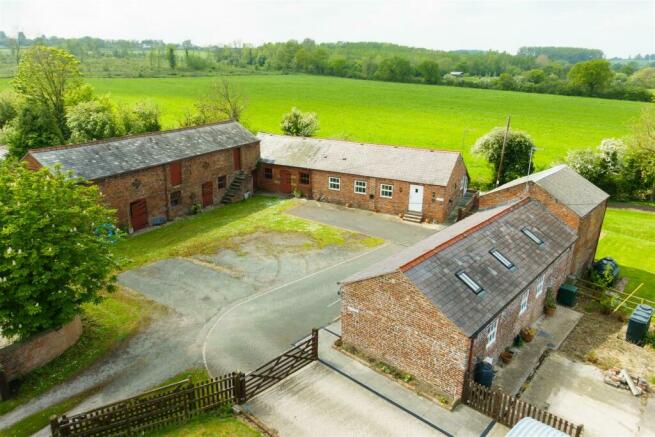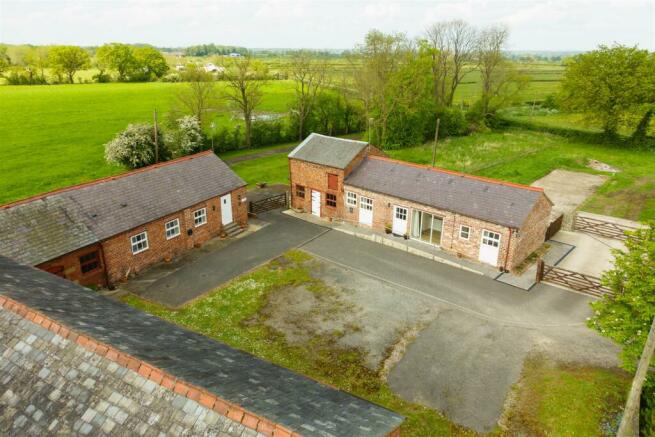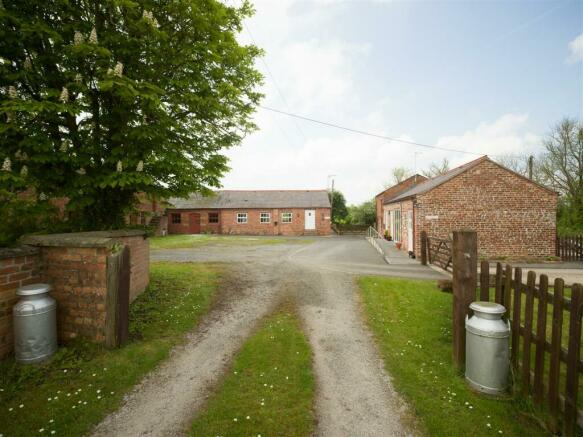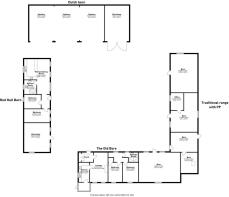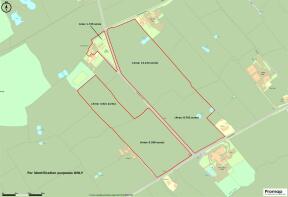
Commonwood, Nr Wrexham.

- PROPERTY TYPE
Country House
- SIZE
3,500 sq ft
325 sq m
- TENUREDescribes how you own a property. There are different types of tenure - freehold, leasehold, and commonhold.Read more about tenure in our glossary page.
Freehold
Key features
- Two recently converted two-bedroom single storey barn conversions
- Traditional brick former Shippon extending to around 2200 sq ft, with PP/LBC for conversion
- Substantial partially enclosed Dutch Barn
- Gardens and adjoining paddock extending to around 1.73 acres
- Further land extending to around 36.2 acres
- Available as a whole or in lots
Description
Description - The property, in brief, comprises a courtyard of attractive Grade II Listed traditional farm buildings which have been subject to partial development in recent years, now providing two well-appointed two-bedroom single-storey dwellings and a traditional brick range (extending to around 2200 sqft), with planning permission for conversion.
Externally, there are two separate vehicular accesses and gardens, together with a substantial Dutch Barn and land extending, in all, to around 38 acres.
The property is available as a whole or potentially in lots.
Situation - Red Hall Farm is situated at the end of a private road in a semi-rural location enjoying views over surrounding countryside in an area known as Commonwood. The nearby popular village of Holt provides a range of amenities including a convenience store, Post Office, Café, and Farm Shop. The larger centres of Wrexham (3.5 miles) and Chester (10 miles) provide a more comprehensive range of amenities of all kinds and are relatively easily accessed on the A534 and A483 Wrexham.
Including: -
Red Hall Barn - An attractive detached barn converted in recent years to now provide well-appointed single-storey accommodation including an open plan Kitchen/Dining/Living Room together with two Bedrooms and a good-sized Shower Room.
Attached to one side is a two-storey Workshop, currently utilised as storage space but with considerable potential for conversion into further living accommodation, subject to the necessary local authority consents.
The Old Byre - Forming part of a traditional range building, The Old Byre is a single-storey conversion, providing well-appointed internal accommodation including a Kitchen with a separate Lounge/Dining Room, together with two Bedrooms and a Shower Room.
Traditional Range - Attached to one side of The Old Byre (unit 3) is the remaining portion of the unconverted traditional range building (extending to around 2200 sq ft) with planning permission for conversion in to two further residential units, including a part two storey three-bedroom unit (unit 2) and a two storey two-bedroom unit (unit 1). There is also considerable possibility for conversion of the entire building to one substantial single dwelling subject to the necessary local authority consents.
Planning History - The following documentation is available to be downloaded from Wrexham County Borough Council planning portal:
Planning Application P/2008/0249 – Approved 01/05/2008.
‘Conversion of redundant farm buildings to 3 no. Dwellings, alteration to existing vehicular access and installation of sewage treatment plant (previously granted under code no. P/2002/1015)’
Listed Building consent P/2008/0532 - Approved 14/05/2008.
Planning Application P/2009/0690 – Approved 14/08/2009.
‘Continuation of development without complying with conditions 8, 11 and 13 of planning permission code no. P/2008/0249 relating to submission of details of construction materials to be used, drainage and protection of breeding bird measures.’
Listed Building consent P/2010/1061 – Approved 17/12/2010.
Listed Building consent P/2016/0581 – Approved 30/09/2016.
‘For conversion of farm building to 1 no. single storey dwelling.’
Listed Building consent P/2017/1063 Approved 20/02/2018.
Approval of amendments to P/2016/0581.
Further Outbuildings - There is a substantial four-bay Dutch Barn of steel portal-framed construction, with three bays open and one bay enclosed, currently utilised as a Garage/Store. The building provides potential for a number of usages according to a purchaser’s own requirements.
Gardens And Grounds - Red Hall Farm is approached along a private drive (also serving Plas Bostock Hall) leading to a central courtyard which provides ample parking and manoeuvring space for a number of vehicles with additional parking space to the side of Red Hall Barn and to the side of The Old Byre.
There are attractively presented gardens adjoining each barn as well as a second vehicular access from the adjacent council-maintained roadway. There is, also, further grassed areas beyond the gardens and to the rear of the traditional range as well as a small level triangular shaped paddock to the south of the Dutch Barn.
The Barns, outbuildings, gardens and paddock extend, in all, to around 1.73 acres.
Land - To the east of the homestead is a block of agricultural land retained within two level enclosures, with two accesses from the adjoining Shepherds Road. This plot of land extends to around 22.02 acres.
Furthermore, within a short walk there is a further block of land to the west of Shepherds Road, again contained within two level enclosures with a gated access, extending to around 14.18 acres.
We are informed that both parcels of land have previously been organically farmed, most recently growing spring barley.
The land has recently been ploughed and grass seeded.
The property is available as a whole or in lots to suit a purchaser’s requirements.
Local Authority & Council Tax - Wrexham County Borough Council, Guildhall, Wrexham LL11 1AY.
Red Hall Barn - C.
The Old Byre - C.
Directions - What3Words /// puffed.receital.disposing
From the A534 Wrexham Road turn into Shepherds Road (by Holt Lodge Hotel) and proceed for 0.3 of a mile where the drive to Red Hall Farm will be situated on your left hand side identified by a Halls ‘For Sale’ board.
Brochures
Red Hall Farm Sales brochure.pdfBrochure- COUNCIL TAXA payment made to your local authority in order to pay for local services like schools, libraries, and refuse collection. The amount you pay depends on the value of the property.Read more about council Tax in our glossary page.
- Band: C
- PARKINGDetails of how and where vehicles can be parked, and any associated costs.Read more about parking in our glossary page.
- Yes
- GARDENA property has access to an outdoor space, which could be private or shared.
- Yes
- ACCESSIBILITYHow a property has been adapted to meet the needs of vulnerable or disabled individuals.Read more about accessibility in our glossary page.
- Ask agent
Energy performance certificate - ask agent
Commonwood, Nr Wrexham.
NEAREST STATIONS
Distances are straight line measurements from the centre of the postcode- Wrexham General Station3.4 miles
- Wrexham Central Station3.4 miles
- Gwersyllt Station3.8 miles
Explore area BETA
Wrexham
Get to know this area with AI-generated guides about local green spaces, transport links, restaurants and more.
Powered by Gemini, a Google AI model




Halls are one of the oldest and most respected independent firms of Estate Agents, Chartered Surveyors, Auctioneers and Valuers with offices covering Shropshire, Worcestershire, Mid-Wales, the West Midlands and neighbouring counties, and are ISO 9000 fully accredited.
Notes
Staying secure when looking for property
Ensure you're up to date with our latest advice on how to avoid fraud or scams when looking for property online.
Visit our security centre to find out moreDisclaimer - Property reference 33172628. The information displayed about this property comprises a property advertisement. Rightmove.co.uk makes no warranty as to the accuracy or completeness of the advertisement or any linked or associated information, and Rightmove has no control over the content. This property advertisement does not constitute property particulars. The information is provided and maintained by Halls Estate Agents, Ellesmere. Please contact the selling agent or developer directly to obtain any information which may be available under the terms of The Energy Performance of Buildings (Certificates and Inspections) (England and Wales) Regulations 2007 or the Home Report if in relation to a residential property in Scotland.
*This is the average speed from the provider with the fastest broadband package available at this postcode. The average speed displayed is based on the download speeds of at least 50% of customers at peak time (8pm to 10pm). Fibre/cable services at the postcode are subject to availability and may differ between properties within a postcode. Speeds can be affected by a range of technical and environmental factors. The speed at the property may be lower than that listed above. You can check the estimated speed and confirm availability to a property prior to purchasing on the broadband provider's website. Providers may increase charges. The information is provided and maintained by Decision Technologies Limited. **This is indicative only and based on a 2-person household with multiple devices and simultaneous usage. Broadband performance is affected by multiple factors including number of occupants and devices, simultaneous usage, router range etc. For more information speak to your broadband provider.
Map data ©OpenStreetMap contributors.
