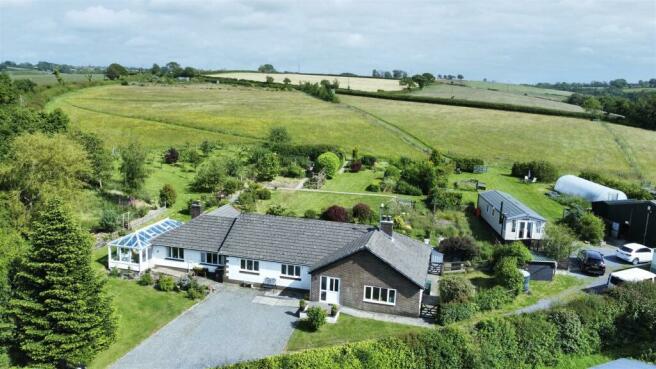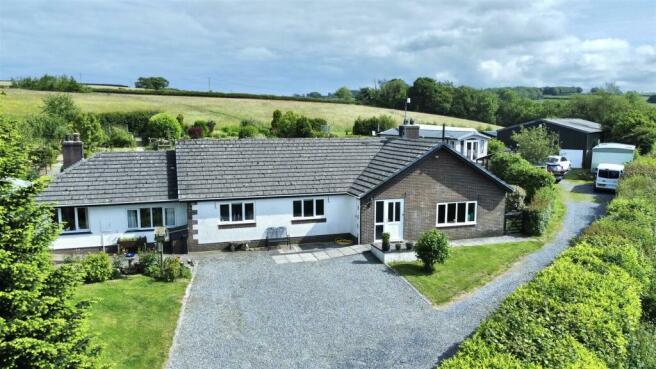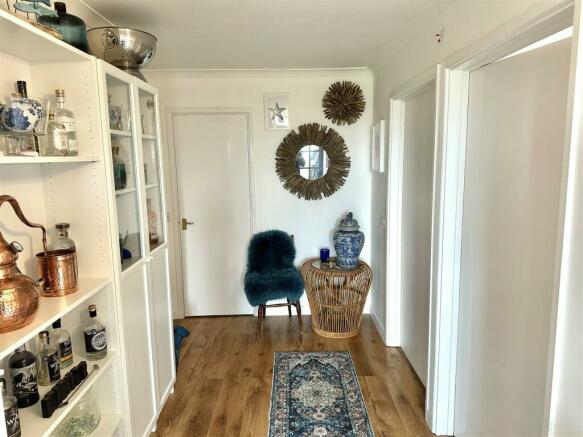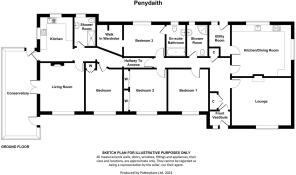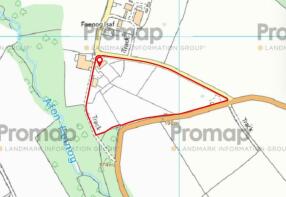Dihewyd, Lampeter
- PROPERTY TYPE
Smallholding
- BEDROOMS
4
- BATHROOMS
3
- SIZE
Ask agent
Key features
- Room for all the Family - a 9 acre smallholding with 3 bed bungalow, annexe and lodge
- Modern Property with spacious 3 bed - 2 bath Bungalow
- Self Contained 1 bed annexe with lovely conservatory
- Further 2 bed Lodge used for overspill accommodation
- Great Modern Barn/Workshop/Stables
- Extensive gardens with polytunnel, vegetable beds, fruit bushes and Orchard
- Set in 9 acres of lovely land with former plant nursery
- Picturesque location with stunning views
- Close to New Quay and Aberaeron
Description
This delightful smallholding offers a perfect blend of countryside tranquillity and modern comfort with annexe accommodation.
An appealing 9 acre country smallholding having a substantial 3 bedroomed 2 bathroom bungalow with attached 1 bedroomed annexe and feature conservatory, great barn/workshop and some lovely dry, clean land including a former nursery.
With a further 2 bedroomed lodge used for overspill accommodation there is certainly room for all the family especially considering its also set in some 9 acres of land.
Ideal for those looking for a property for multigenerational living/income generation and also of interest to those with equestrian requirements.
Description - An attractive and substantial property of traditional construction with the benefit of oil-fired central heating and UPVC double glazing.
This well presented and spacious accommodation is worthy of inspection and provides more particularly the following:
Front Porch - With quarry tiled floor. Door to
Entrance Hall - 4.60m x 1.88m (15'1 x 6'2) - With radiator and built in cupboard.
Living Room - 5.31m x 4.27m (17'5 x 14) - An attractive, light room with picture window to front, feature stone fireplace with slate hearth having a woodburning stove inset.
Kitchen / Dining Room - 5.31m x 4.60m (17'5 x 15'1) - A large room - the heart of this lovely family home, with quarry tiled floor and an attractive range of fitted kitchen units with granite work surfaces having a Belfast sink unit inset, LPG hob and new double oven with cooker hood over, spot lighting, large double aspect windows. Door to utility room.
Utility Room - 2.74m x 1.88m (9 x 6'2) - With quarry tiled floor, space for washing machine, rear door.
Inner Hallway - Radiator, access to loft.
Front Bedroom 1 - 3.58m x 3.35m (11'9 x 11) - Large front window, radiator.
Double Bedroom 2 - 3.28m x 3.23m (10'9 x 10'7) - With front window, built-in wardrobes and radiator.
Shower Room - With tiled floor and part tiled walls, corner shower cubicle with electric shower unit, vanity unit with wash handbasin, toilet, heated towel rail and extractor fan.
Master Ensuite Bedroom 3 - 3.89m x 2.74m (12'9 x 9) - With range of fitted wardrobes and walk-in dressing room. and en-suite bathroom
Ensuite Bathroom - With bath having shower unit over, vanity unit with wash handbasin inset, toilet, part tiled walls and heated towel rail.
Self Contained Annexe - This is a spacious annexe, being ideal for multigenerational use, interconnecting to the main residence if required to be used as one large unit. Provides the following:
Conservatory - 7.62m x 2.84m (25 x 9'4) - With two entrance doors, ceiling fans.
Living Room - 4.34m x 3.73m (14'3 x 12'3) - With feature fireplace housing woodburning stove, front window with lovely views.
Kitchen - 3.96m x 2.92m (13 x 9'7) - With vinyl floor, extensive range of kitchen units at base and wall level incorporating a sink unit, ceramic hob, fridge space and space for washing machine.
Inner Hallway - Leading to
Double Bedroom - 3.78m x 3.07m (12'5 x 10'1) - Front window, built-in wardrobes, radiator.
Bathroom - 2.59m x 1.88m (8'6 x 6'2) - Recently fitted with tiled walls and easy access double shower cubicle, toilet and wash handbasin.
Externally - One of the key attractions to this property is its attractive gardens and grounds which surround the main bungalow residence with its extensive lawned areas, vegetable growing areas, fruit cages, potting shed, feature polytunnel.
Lawned Gardens -
Feature Polytunnel -
Fruit Cages -
Barn - 18.29m x 9.14m (60 x 30) - The property also has the benefit of a great barn, being a modern portal frame barn with concreted floors with power and water connected, having large opening doors to front and a separate workshop/storage area being insulated for food storage with up and over garage door having mezzanine storage over. We are informed that this was previously a livestock building and that the livestock pens are available. This is a building with great potential for a variety of uses (STP).
The Land - A feature of this property is its attractive, level land, laid into three paddocks, with water supply and refillable water drinkers installed, with an extensive roadside frontage, together with an area on the top roadside previously used as a plant nursery with many featured shrubs, trees and bushes.
Services - We are informed the property is connected to mains electricity, private water supply via borehole, private drainage, oil-fired central heating with very recently installed Worcester external boiler.
Directions - From Aberaeron proceed on the A482 Lampeter road to the village of Ciliau Aeron. Turning right on to the B4339, continue on to the village of Dihewyd, passing through the village towards Mydroilyn. After approximately 1 mile, take a right hand turning and the property is the first on the left hand side thereafter.
Council Tax Band E - We understand the property is Council Tax Band E and the Council Tax payable for 2024/2025 financial year is £2567.
Brochures
Dihewyd, LampeterBrochureEnergy Performance Certificates
EE RatingDihewyd, Lampeter
NEAREST STATIONS
Distances are straight line measurements from the centre of the postcode- Aberystwyth Station17.4 miles
About the agent
As one of the oldest and most established firms in Mid and West Wales Evans Bros continue to lead the way in selling and valuing your property, from small parcels of land to cottages, bungalows and houses to country properties, smallholdings, commercial buildings, farms and estates.
A family firm founded in 1895, Evans Bros is one of the longest established Estate Agents in Wales and is still run by the descendants of the original founder. From our early roots in the agricultural market
Industry affiliations


Notes
Disclaimer - Property reference 33170671. The information displayed about this property comprises a property advertisement. Rightmove.co.uk makes no warranty as to the accuracy or completeness of the advertisement or any linked or associated information, and Rightmove has no control over the content. This property advertisement does not constitute property particulars. The information is provided and maintained by Evans Bros, Aberaeron. Please contact the selling agent or developer directly to obtain any information which may be available under the terms of The Energy Performance of Buildings (Certificates and Inspections) (England and Wales) Regulations 2007 or the Home Report if in relation to a residential property in Scotland.
Map data ©OpenStreetMap contributors.
