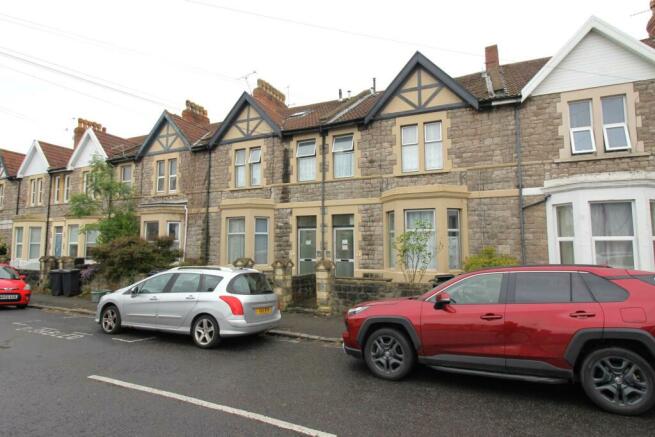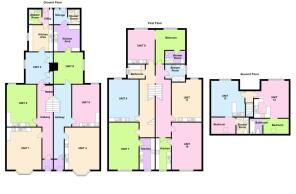
Langport Road - Fantastic Investment Opportunity

- PROPERTY TYPE
House
- BEDROOMS
13
- BATHROOMS
1
- SIZE
2,723 sq ft
253 sq m
- TENUREDescribes how you own a property. There are different types of tenure - freehold, leasehold, and commonhold.Read more about tenure in our glossary page.
Freehold
Key features
- SUBSTANTIAL HMO IN SOUTHWARD
- 8 BEDSITS
- 3 FLATS
- 2 STUDIO FLAT
- 2024/2025 RENTAL INCOME IN EXCESS OF £80,000
- LAUNDRY ROOM
- FAMILY RUN BUSINESS FOR OVER 45 YEARS
- LONG STANDING TENANTS (FULL)
- ONGOING CONCERN
- GREAT INVESTMENT OPPORTUNITY
Description
DESCRIPTION
This is well established business that has been run by the current vendor with great care and attention for over 45 years. The property is located in the Southward area of Weston super Mare and offers great commuter links within walking distance, easy access to the Town Centre, and is also a short level walk to local parks, amenities and beach. The property itself is made up of 13 letting units comprising 8 bedsits, 3 flats and 2 studio flats. The property is displayed over 3 three floors with the 2 studio flats being built after obtaining planning permission in 1986.
ANNUAL INCOME
Following a rent increase in April 2024 the gross profit of £76,620 plus electric bills of £5,000 totalling £81,200.
USEFUL INFORMATION
Registered as an HMO with the local authority since it`s inception almost 20 Years ago. Last registered in October 2023 next renewal due in 2028
Annual Gas Certificate next due 18/01/2025
Annual Fire Certificate next due 13/02/2025
5 Yearly Electrical Inspection next due 07/01/2026
Energy Performance Certificate due 12/04/2027
Tenants cover their Council Tax
All rooms are currently let with a majority of tenants being long standing.
CONCESSIONS WITH TENANCY
The landlord is responsible for providing within the rent hot water and heating for 8 bedsits and 3 flats, the top 2 studios have their own combination boilers.
GROUND FLOOR
The two properties that make up 4 & 6 Langport Road, each have retained it`s own entrance and are internally linked on the first floor.
UNIT 1 - Single room with Kitchen
Front aspect bay window. Kitchen area fitted with a range of eye and base level units with work top surface over. Inset sink and cooker.
UNIT 2 - Single room with Kitchen
Rear aspect window. Kitchen area fitted with a range of eye and base level units with work top surface over. Inset sink and cooker.
UNIT 3 - Self Contained Unit
Living/sleeping area
Side aspect window. Built in wardrobes. Door to
Kitchen area
Side aspect window. Fitted with a range of eye and base level units with work top surface over. Inset sink and cooker. Door to
Utility area
Rear aspect window. Base level units with work top surface over. Door to rear garden and door to
Shower room
Comprising shower cubicle, pedestal wash hand basin and low level WC.
UNIT 4 - Single room with Kitchen
Front aspect bay window. Kitchen area fitted with a range of eye and base level units with work top surface over. Inset sink and cooker.
UNIT 5 - Single room with Kitchen
Rear aspect window. Kitchen area fitted with a range of eye and base level units with work top surface over. Inset sink and cooker.
UNIT 6 - Self Contained Unit
Living/sleeping area
Side aspect window. Door to
Kitchen area
Fitted with a range of eye and base level units with work top surface over. Inset sink and cooker. Door to
Storage area
Rear aspect window. Base level units with work top surface over. Door to rear garden and door to
Shower room
Comprising shower cubicle, pedestal wash hand basin and low level WC.
FIRST FLOOR
FIRST FLOOR LANDING
Stairs rising to second floor. Doors to Units 7, 8, 9 and communal bathroom.
UNIT 7 - Single room with separate kitchen
Living/sleeping area
Front aspect window. Door to
Kitchen area
Front aspect window. Fitted with a range of eye and base level units with work top surface over. Inset sink and cooker.
UNIT 8 - Single room with Kitchen
Rear aspect window. Kitchen area fitted with a range of eye and base level units with work top surface over. Inset sink and cooker.
UNIT 9 - Self Contained Unit
Kitchen/living area
Rear aspect window. Fitted with a range of eye and base level units with work top surface over. Inset sink and cooker. Door to
Bedroom
Rear aspect window. Door to
Shower room
Comprising shower cubicle, pedestal wash hand basin and low level WC.
FIRST FLOOR LANDING
Stairs rising to second floor. Doors to Units 10, 11 and communal shower room. Door to Unit 9`s bedroom.
UNIT 10 - Single room with separate kitchen
Rear aspect window. Kitchen area fitted with a range of eye and base level units with work top surface over. Inset sink and cooker.
UNIT 11 - Single room with Kitchen
Living/sleeping area
Front aspect window. Door to
Kitchen area
Front aspect window. Fitted with a range of eye and base level units with work top surface over. Inset sink and cooker.
COMMUNAL BATHROOM
Serving 8 bedsits. Side aspect window. Comprising panel bath, pedestal wash hand basin and low level WC.
COMMUNAL SHOWER ROOM
Serving 8 bedsits. Side aspect window. Comprising shower cubicle, pedestal wash hand basin and low level WC.
SECOND FLOOR
SECOND FLOOR LANDING
Doors to Units 12 and 13.
UNIT 12 - Self Contained Unit
Living/Kitchen area
Rear aspect window. Fitted with a range of eye and base level units with work top surface over. Inset sink and cooker. Combi boiler. Door to
Bedroom
Velux window. Door to
Shower room
Comprising panel bath, pedestal wash hand basin and low level WC.
UNIT 13 - Self Contained Unit
Living/Kitchen area
Rear aspect window. Fitted with a range of eye and base level units with work top surface over. Inset sink and cooker. Combi boiler. Door to
Bedroom
Velux window. Door to
Shower room
Comprising shower cubicle, pedestal wash hand basin and low level WC.
COMMUNAL GARDEN AND LAUNDRY ROOM
To the rear of the property there is a communal garden and laundry room which is charged by the usage.
DIRECTIONS
The postcode for the property is BS23 1YR. If you require further information, please call the office on .
MONEY LAUNDERING REGULATIONS 2012
Intending purchasers will be asked to produce identification, proof of address and proof of financial status when an offer is received. We would ask for your cooperation in order that there will be no delay in agreeing the sale.
what3words /// fades.feast.gears
Notice
Please note we have not tested any apparatus, fixtures, fittings, or services. Interested parties must undertake their own investigation into the working order of these items. All measurements are approximate and photographs provided for guidance only.
Brochures
Web Details- COUNCIL TAXA payment made to your local authority in order to pay for local services like schools, libraries, and refuse collection. The amount you pay depends on the value of the property.Read more about council Tax in our glossary page.
- Band: A
- PARKINGDetails of how and where vehicles can be parked, and any associated costs.Read more about parking in our glossary page.
- Ask agent
- GARDENA property has access to an outdoor space, which could be private or shared.
- Ask agent
- ACCESSIBILITYHow a property has been adapted to meet the needs of vulnerable or disabled individuals.Read more about accessibility in our glossary page.
- Ask agent
Langport Road - Fantastic Investment Opportunity
NEAREST STATIONS
Distances are straight line measurements from the centre of the postcode- Weston-super-Mare Station0.3 miles
- Weston Milton Station1.4 miles
- Worle Station2.9 miles
About the agent
Saxons Weston super Mare is a long established family run and owned independent Estate Agent.
Saxons at Weston are one of the market leaders and have always been located in the same prime location in the Boulevard.
Saxons offer a first class friendly and efficient service as a family owned and run business. We are able to keep the focus on our customers' needs whilst building strong relations with our clients to ensure they receive a professional and tailored service to suit indi
Industry affiliations

Notes
Staying secure when looking for property
Ensure you're up to date with our latest advice on how to avoid fraud or scams when looking for property online.
Visit our security centre to find out moreDisclaimer - Property reference 19768_SAXO. The information displayed about this property comprises a property advertisement. Rightmove.co.uk makes no warranty as to the accuracy or completeness of the advertisement or any linked or associated information, and Rightmove has no control over the content. This property advertisement does not constitute property particulars. The information is provided and maintained by Saxons Estate Agents, Weston Super Mare. Please contact the selling agent or developer directly to obtain any information which may be available under the terms of The Energy Performance of Buildings (Certificates and Inspections) (England and Wales) Regulations 2007 or the Home Report if in relation to a residential property in Scotland.
*This is the average speed from the provider with the fastest broadband package available at this postcode. The average speed displayed is based on the download speeds of at least 50% of customers at peak time (8pm to 10pm). Fibre/cable services at the postcode are subject to availability and may differ between properties within a postcode. Speeds can be affected by a range of technical and environmental factors. The speed at the property may be lower than that listed above. You can check the estimated speed and confirm availability to a property prior to purchasing on the broadband provider's website. Providers may increase charges. The information is provided and maintained by Decision Technologies Limited. **This is indicative only and based on a 2-person household with multiple devices and simultaneous usage. Broadband performance is affected by multiple factors including number of occupants and devices, simultaneous usage, router range etc. For more information speak to your broadband provider.
Map data ©OpenStreetMap contributors.



