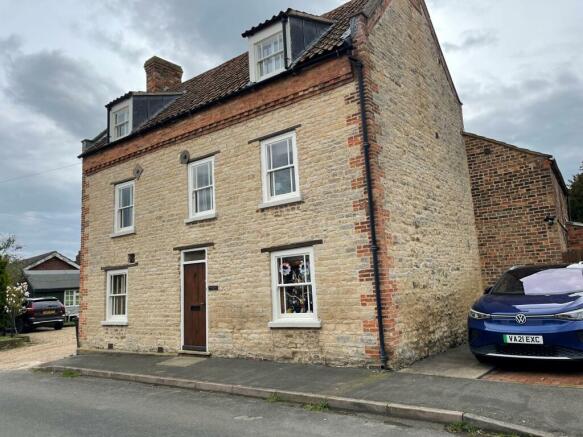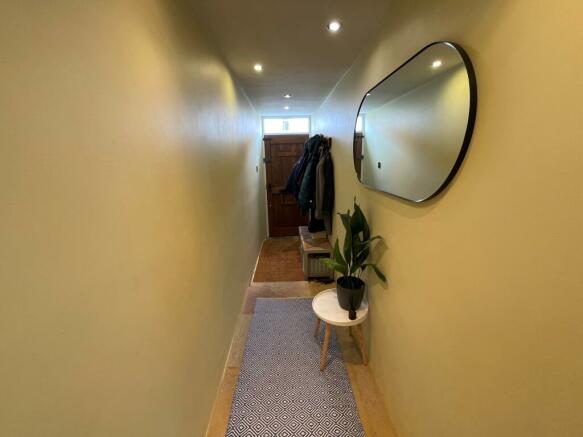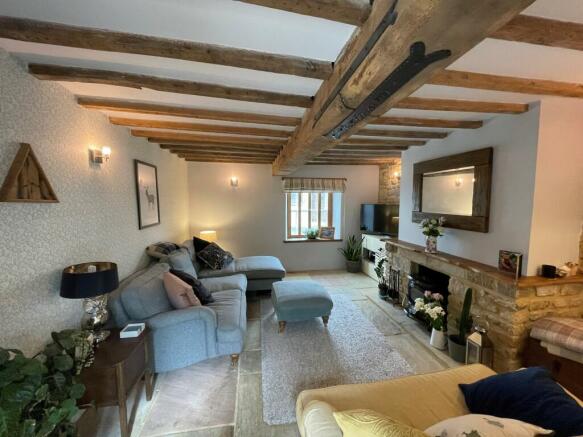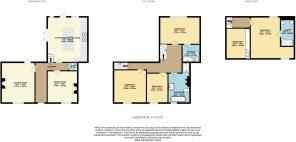Chapel Lane, Folkingham, NG34

Letting details
- Let available date:
- 23/08/2024
- Deposit:
- £1,903A deposit provides security for a landlord against damage, or unpaid rent by a tenant.Read more about deposit in our glossary page.
- Min. Tenancy:
- Ask agent How long the landlord offers to let the property for.Read more about tenancy length in our glossary page.
- Let type:
- Long term
- Furnish type:
- Unfurnished
- Council Tax:
- Ask agent
- PROPERTY TYPE
Character Property
- BEDROOMS
5
- BATHROOMS
3
- SIZE
Ask agent
Key features
- Grade II Listed Building
- 5 Bedroom Detached House
- Family Bathroom & 2 Ensuites
- Kitchen / Diner
- Lounge and Dining Room
- Character Beams, Stone Floors, Duel Fuel Burner
- Must Be Viewed
- Air Source Pump Heating
- Private Gardens
- Driveway Parking & EV Charge Point
Description
Immaculately presented, Grade II Listed, spacious detached house with 5 double bedrooms, set in pretty village location. Folkingham boasts a village shop, village pub, playing field and playground, as well as the newly established Creative Arts Hub. Alongside this, the village provides commutable access links to Grantham station (with direct connections to London) as well as the local towns of Bourne, Sleaford, Grantham and Boston. The area has local schools at both primary and secondary levels, with bus links direct from Folkingham village.
Stunning family home with exposed brickwork, beams and original characteristics throughout all spread over three floors comprising of:
Entrance to spacious hallway with cloakroom and stairs off.
Lounge with duel fuel burner set in stone fireplace, kitchen / breakfast room with centre island with seating, rangemaster cooker, build in dishwasher and other appliances available,
Dining room with feature fireplace all with underflooring heating to the ground floor.
To the first floor is the family bathroom with roll top stand alone bath with separate shower cubicle, 3 double bedrooms (some with wardrobes and storage) and ensuite bathroom to bedroom 2.
To the the second floor is the master bedroom with ensuite shower room off and a further double bedroom with built in wardrobes.
Driveway parking to the side for 2 vehicles with EV charge point and very private walled and fenced gardens to the rear boasting two York Flag Stone style patio areas, the majority of the gardens laid to lawn with shrubs and borders which are well matured. There are brick-built storage outhouses - to be negotiated.
The property boasts Air Source Pump Heating and is double glazing (via wooden units) or has secondary glazing fitted in keeping with the property,
The property has underfloor heating to the downstairs and also electric underfloor heating to the master bedroom ensuite with radiators to all other upper rooms.
**The landlord will accept one pet**
EPC E
RENT £1650.00
DEPOSIT £1903.00
COUNCIL TAX BAND D
AVAILABLE 20/08/2024 EPC rating: E.
Entrance Hall
Solid Oak entrance door to the main hallway with Flag Stone flooring and underfloor heating. With original beams, coat hooks, mirror and window above the door for light.
Lounge
13.00ft x 15.00ft (4m x 4.6m)
Flagstone flooring (with under floor heating), windows to the front elevation with wooden shuttering double glazing, exposed brickwork and stone fireplace with duel fuel burner in recess. Wall lighting and beams to ceilings.
Double glazed door to rear gardens.
Dining Room
11.00ft x 12.00ft (3.4m x 3.7m)
With window and wooden shuttering for double glazing to front elevation, feature fireplace in exposed brickwork for decorative display, solid wood dresser to match storage units, Flagstone flooring with underfloor heating, beams to ceiling.
Kitchen Diner / Breakfast Room
15.00ft x 17.00ft (4.6m x 5.2m)
With glazed French Doors, a Single door and windows to the rear elevation, range of wall and base units in solid wood with black worktop over and centre island to match with breakfast bar and stools incorporated. RangeMaster gas range cooker, integrated dishwasher and other appliances available (American fridge freezer / wine fridge / washing machine.
With Belfast sink to the centre island with overhead hanging lights and spot lighting with beams to ceilings. Flagstone flooring with underfloor heating. Understrairs storage.
Cloakroom
Fitted with white closed couple wc and wall mounted feature basin, Flagstone flooring with under floor heating, half tiled walls.
Stairs / Landing
Dog leg style painted stairwell with window to the rear elevation and access to first floor.
Bedroom 2
10.00ft x 15.00ft (3m x 4.6m)
Spacious double bedroom with large window overlooking the rear gardens, with shelving / storage, beam to ceiling, lighting,. radiator and carpet to flooring.
Ensuite
Fitted with double built in airing cupboard, close couple wc, wash hand basin and double shower cubicle with towel radiator and flooring.
Bedroom 4
8.00ft x 11.00ft (2.4m x 3.4m)
Fitted with storage to eaves, double glazed window to the front elevation, flooring and beams to ceiling.
Bedroom 3
12.00ft x 12.00ft (3.7m x 3.7m)
Spacious double room with double glazed window to the front elevation,, exposed brick fireplace with cast iron feature fireplace, beam ceiling and antique bed frame (to be confirmed)
Family Bathroom
With double glazed window to the front elevation and ceramic tiled flooring. 4 piece bathroom suite in Victorian Style with roll top free standing bath, large pedestal was hand basin and wc, with show cubicle set back in recess. Towel radiator and cast iron feature fireplace.
Stairs / Landing
With window to the rear elevation, flooring and access to second floor.
Bedroom 5
9.00ft x 11.00ft (2.7m x 3.4m)
Double size room with double glazed window to the front elevation and fitted with a range of wardrobes and storage units decorated in a deep green finish, carpet and radiator.
Master Bedroom
16.00ft x 17.00ft (4.9m x 5.2m)
Very spacious room with double glazed windows to both front and rear elevations with fitted curtains, carpet and radiator (chest of drawers x 2 and mirror to be agreed).
Ensuite
With Jack and Jill sinks set in wood storage vanity unit, white closed couple wc and walk in double shower with both rainfall and mains shower attachments. Flagstone flooring with electric underfloor heating, beam and spot lights to ceiling.
External
To the side of the property is brick paved parking are with space for 2 vehicles with EV charging point.
Outbuildings with power (to be agreed).
The rear of the property is private and enclosed by high walls and fences. With an array of trees and shrubs with a generous lawn to the centre. With patio areas to the side and rear and far rear of the garden also. With outside lighting and tap.
- COUNCIL TAXA payment made to your local authority in order to pay for local services like schools, libraries, and refuse collection. The amount you pay depends on the value of the property.Read more about council Tax in our glossary page.
- Band: D
- PARKINGDetails of how and where vehicles can be parked, and any associated costs.Read more about parking in our glossary page.
- Driveway
- GARDENA property has access to an outdoor space, which could be private or shared.
- Private garden
- ACCESSIBILITYHow a property has been adapted to meet the needs of vulnerable or disabled individuals.Read more about accessibility in our glossary page.
- Ask agent
Energy performance certificate - ask agent
Chapel Lane, Folkingham, NG34
NEAREST STATIONS
Distances are straight line measurements from the centre of the postcode- Rauceby Station7.0 miles
About the agent
Welcome to Our Sleaford Office.
Located on the high street of the historic market town our Sleaford branch has been open since April 2011 offering a wide range of services from sales and lettings to mortgages, surveyors, solicitors, and energy assessments – if its property related, we will be able to help.
The current team is headed up by our branch director Matt Foston who has been working in estate agency for more decades than he will admit. Matt is immensely proud of the team
Industry affiliations


Notes
Staying secure when looking for property
Ensure you're up to date with our latest advice on how to avoid fraud or scams when looking for property online.
Visit our security centre to find out moreDisclaimer - Property reference P2373. The information displayed about this property comprises a property advertisement. Rightmove.co.uk makes no warranty as to the accuracy or completeness of the advertisement or any linked or associated information, and Rightmove has no control over the content. This property advertisement does not constitute property particulars. The information is provided and maintained by Newton Fallowell, Sleaford. Please contact the selling agent or developer directly to obtain any information which may be available under the terms of The Energy Performance of Buildings (Certificates and Inspections) (England and Wales) Regulations 2007 or the Home Report if in relation to a residential property in Scotland.
*This is the average speed from the provider with the fastest broadband package available at this postcode. The average speed displayed is based on the download speeds of at least 50% of customers at peak time (8pm to 10pm). Fibre/cable services at the postcode are subject to availability and may differ between properties within a postcode. Speeds can be affected by a range of technical and environmental factors. The speed at the property may be lower than that listed above. You can check the estimated speed and confirm availability to a property prior to purchasing on the broadband provider's website. Providers may increase charges. The information is provided and maintained by Decision Technologies Limited. **This is indicative only and based on a 2-person household with multiple devices and simultaneous usage. Broadband performance is affected by multiple factors including number of occupants and devices, simultaneous usage, router range etc. For more information speak to your broadband provider.
Map data ©OpenStreetMap contributors.




