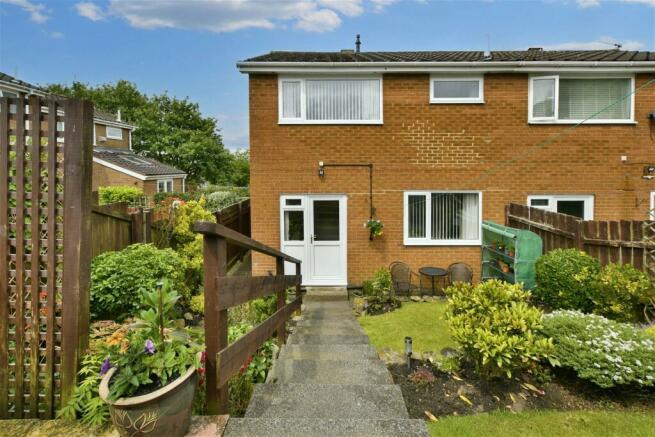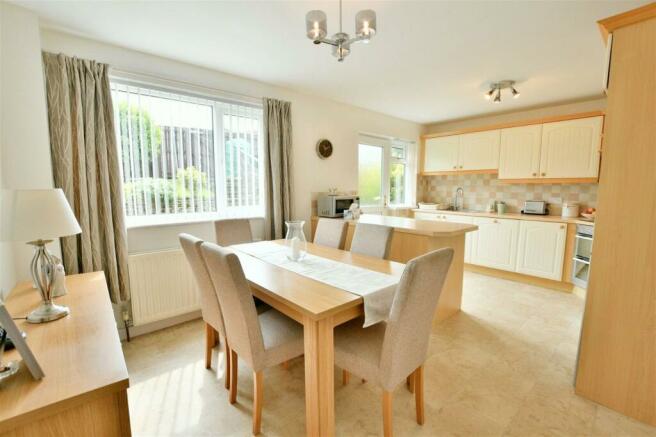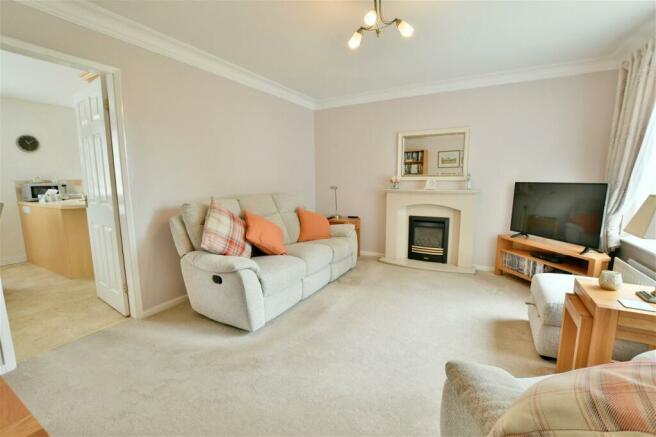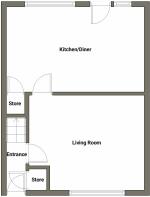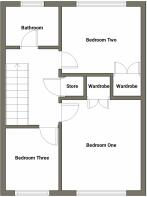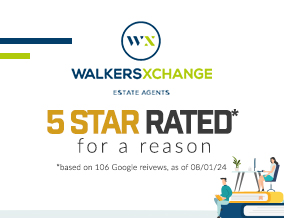
Leasyde Walk, Fellside Park, Whickham

- PROPERTY TYPE
Semi-Detached
- BEDROOMS
3
- BATHROOMS
1
- SIZE
Ask agent
- TENUREDescribes how you own a property. There are different types of tenure - freehold, leasehold, and commonhold.Read more about tenure in our glossary page.
Freehold
Key features
- Enviable location on Fellside Park
- Close to an array of amenities
- Beautifully presented and maintained by the owners
- Perfect starter home
- Three bedrooms with fitted wardrobes to both double bedrooms
- a range of integrated appliances to the kitchen
- Well stocked gardens
- Walk-way location
- Garage and parking to rear
Description
This lovely three-bedroom semi-detached property is located on Whickham's highly desirable Fellside Park Estate. The Derwent Walk and its wonderful walks are within a short distance as are an array of amenities. The present vendors have maintained this family home to an excellent standard. Comprising front facing living room, kitchen/dining area, three bedrooms, bathroom, and garage, along with beautifully kept gardens. We anticipate significant interest and urge an early viewing.
Ground Floor
This inviting home welcomes you through a part-glazed front door, leading into the entrance hall which provides access to the spacious front-facing living room. Flooded with natural light streaming in through the front window the property enjoys pleasant views and privacy as it is not overlooked by other properties which is often a characteristic of some properties on Fellside Park.
Decorated in neutral colours the living room presents with luxurious carpet, elegant coving, and a fireplace with a stylish surround that creates a focal point.
Adjacent to the living room, you'll find the well-designed kitchen/diner. The clever layout boasts ample worktop space, complemented by a combination of wall and base units, creating a functional and stylish space. The kitchen is fully equipped with a double oven, electric hob, extractor fan, dishwasher, and plumbing for a freestanding washing machine, cleverly concealed for a streamlined look. There's plenty of room for a dining table, and an external door opens out onto a charming rear patio and a well-stocked garden, perfect for outdoor dining and relaxation. In addition there is a usefull storage cupboard which uses the space under the stairs.
Living Room - 4.36m x 3.62m (14'3" x 11'10")
Kitchen/Diner - 3.28m x 5.34m (10'9" x 17'6")
First Floor
Ascending the staircase, you arrive at the first-floor landing, which connects to the three bedrooms and family bathroom. Each bedroom offers ample space for the placement of freestanding furniture. The first two bedrooms are doubles and have the luxury of built-in wardrobes, offering storage solutions and practicality.
The family bathroom has partial tiling that creates a seamless and sophisticated backdrop for the vanity unit, which houses the w.c and washbasin. A p-shaped bath with a shower screen completes the design.
Bedroom One - 3.16m x 3.64m (10'4" x 11'11")
Bedroom Two - 3.16m x 2.66m (10'4" x 8'8")
Bedroom Three - 2.59m x 2.35m (8'5" x 7'8")
Bathroom - 1.66m x 2.11m (5'5" x 6'11")
Externally
In a tranquil setting, the manicured gardens are a testament to the meticulous care bestowed upon the external spaces. The front and rear elevations are adorned with flourishing borders and beautifully maintained lawns, creating a picture of serenity. Located on a walkway making this safe for families with young children the rear garden has been designed to provide two levels with gated access to the rear parking area and garage.
Disclaimer
- COUNCIL TAXA payment made to your local authority in order to pay for local services like schools, libraries, and refuse collection. The amount you pay depends on the value of the property.Read more about council Tax in our glossary page.
- Band: C
- PARKINGDetails of how and where vehicles can be parked, and any associated costs.Read more about parking in our glossary page.
- Garage
- GARDENA property has access to an outdoor space, which could be private or shared.
- Yes
- ACCESSIBILITYHow a property has been adapted to meet the needs of vulnerable or disabled individuals.Read more about accessibility in our glossary page.
- Ask agent
Leasyde Walk, Fellside Park, Whickham
NEAREST STATIONS
Distances are straight line measurements from the centre of the postcode- MetroCentre Station1.9 miles
- Blaydon Station2.0 miles
- Dunston Station2.4 miles
About the agent
WalkersXchange, Sunniside & the North East
2a Gateshead Road, Sunniside, Newcastle upon Tyne, NE16 5LG.

Different to the High Street Estate Agent. WalkersXchange will never have the market share in any one particular area as our area is vast. Marketing from Northumberland to Teeside we continue to secure the highest percentage of selling price in all postcodes and our time to sell is normally one of the shortest too!
We take pride in offering our vendors an exceptional service with no hidden costs or small print.
- No Sale No Fee - No withdrawal fees - just a transparent service
Industry affiliations

Notes
Staying secure when looking for property
Ensure you're up to date with our latest advice on how to avoid fraud or scams when looking for property online.
Visit our security centre to find out moreDisclaimer - Property reference S979312. The information displayed about this property comprises a property advertisement. Rightmove.co.uk makes no warranty as to the accuracy or completeness of the advertisement or any linked or associated information, and Rightmove has no control over the content. This property advertisement does not constitute property particulars. The information is provided and maintained by WalkersXchange, Sunniside & the North East. Please contact the selling agent or developer directly to obtain any information which may be available under the terms of The Energy Performance of Buildings (Certificates and Inspections) (England and Wales) Regulations 2007 or the Home Report if in relation to a residential property in Scotland.
*This is the average speed from the provider with the fastest broadband package available at this postcode. The average speed displayed is based on the download speeds of at least 50% of customers at peak time (8pm to 10pm). Fibre/cable services at the postcode are subject to availability and may differ between properties within a postcode. Speeds can be affected by a range of technical and environmental factors. The speed at the property may be lower than that listed above. You can check the estimated speed and confirm availability to a property prior to purchasing on the broadband provider's website. Providers may increase charges. The information is provided and maintained by Decision Technologies Limited. **This is indicative only and based on a 2-person household with multiple devices and simultaneous usage. Broadband performance is affected by multiple factors including number of occupants and devices, simultaneous usage, router range etc. For more information speak to your broadband provider.
Map data ©OpenStreetMap contributors.
