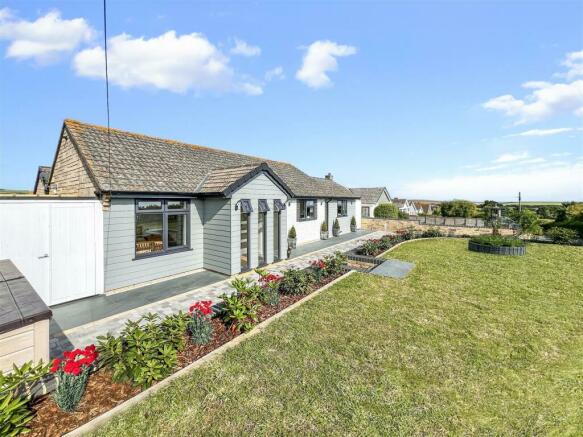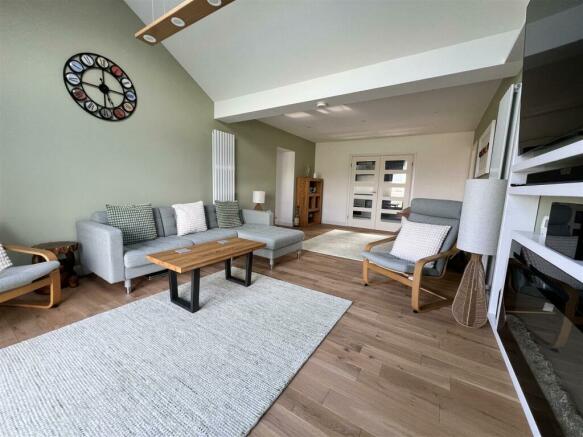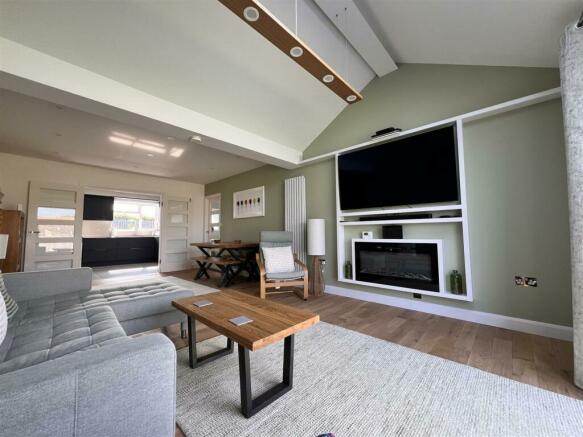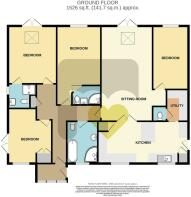Galley Lane, Brighstone

- PROPERTY TYPE
Detached Bungalow
- BEDROOMS
4
- BATHROOMS
3
- SIZE
Ask agent
- TENUREDescribes how you own a property. There are different types of tenure - freehold, leasehold, and commonhold.Read more about tenure in our glossary page.
Freehold
Key features
- SUPERBLY EXTDENDED AND MODERNISED DETACHED BUNGALOW
- THREE OR FOUR DOUBLE BEDROOMS
- TWO BEDROOMS EN-SUITE, PLUS LUXURIOUS FAMILY BATHROOM
- STUNNING VAULTED CEILING IN LOUNGE & MASTER BEDROOM
- FABULOUS FRENCH NAVY KITCHEN/BREAKFAST ROOM
- POPULAR VILLAGE POSITION
- LARGE, ACCESSIBLE GARDENS WITH WONDERFUL VIEWS
- FREEHOLD.
- COUNCIL TAX BAND D.
- EPC - D-58
Description
A completely redesigned and virtually rebuilt detached bungalow set in a quiet, prestigious position in the ever-popular village of Brighstone. The property has been extended to create a wonderfully spacious family home warmed by LPG heating, and with smart UPVC double glazed windows.
Both the large lounge and elegant master bedroom have beautiful vaulted ceilings with Velux windows and wide french doors framing a superb view over the garden to downland.
The stunning kitchen/breakfast room is fitted with a range of handsome french navy coloured units with beautiful sparkling worktops and a range of integrated appliances. A useful utility room and cloakroom lead off. The bungalow's four bedrooms are all generous doubles, with two having stylish en-suite facilities as well as a luxurious family bathroom.
The wonderful attention to detail extends into the elegantly landscaped, large and level gardens that surround the bungalow. These have been designed to be accessible to all, with well crafted hard landscaping; large tiled and decked terraces and a fabulous, reaching view.
Council Tax Band D. Freehold. EPC - D-58
Smart Charcoal Grey, Grained Wood Effect Entrance -
Entrance Porch: - 2.22m x 1.33m (7'3" x 4'4") - A bright and useful space ideal for coat and boots with three tall glazed windows looking into the front garden. Built-in storage cupboards and multi pained door to…
Entrance Hallway: - A light and welcoming introduction to the home with smart flat, white walls and ceilings and beautiful engineered oak flooring running through. Built-in linen cupboard; access to loft; multi paned door to lounge and further doors to…
Lounge: - 7.0m x 3.84m (22'11" x 12'7") - A well proportioned, elegant main sitting room; presented in a tranquil sage green with stunning vaulted ceiling. A large velux window and wide french doors let lots of light into the room and frame a superb view over the garden and Downs beyond. Glazed double doors create a sociable link with the kitchen, but allow the two areas to be separated.
Kitchen/Breakfast Room: - 6.77m max x 2.93m max (22'2" max x 9'7" max) - A stylish and stunning room fitted with a range of matte french navy blue coloured units with sparkly quartz worktops; wide breakfast bar and matching tiled floor. Underhung one and a half bowl stainless steel sink unit with grooved drainer, complemented by attractive brushed steel effect splashbacks. There is a wide electric range cooker with chic, stainless steel extractor hood over; integrated dishwasher; fridge/freezer and wine cooler. Two windows offer and open view to the front and a half glazed side door gives a sea glimpse. A sliding door leads into the…
Utility Room: - 2.38m max x 1.52m max (7'9" max x 4'11" max) - A very handy space with fitted cupboards, worktops and matching upstand with integrated sink unit. Spaces for appliances and door to…
Cloakroom: - 1.12m x 0.86m (3'8" x 2'9") - Very handy extra facility with WC.
Bedroom One: - 4.39m x 3.63m (14'4" x 11'10") - A stunning master bedroom with large Velux window set in the elegant vaulted ceiling. Wide french doors frame a gorgeous view into the garden and up to the Downs. Door to...
En-Suite Shower Room: - 2.11m max x 1.86m max (6'11" max x 6'1" max) - A well proportioned en-suite facility, with tall opaque glazed window to the side. The room features handsome travertine tiling and a suite comprising large shower enclosure with both deluge and hair wash shower; shaped wash hand basin set in vanity unit and WC. Marble style tiled floor.
Bedroom Two: - 5.01m plus entrance area x 3.28m (16'5" plus entra - A second beautifully proportioned double bedroom with a window to the rear offering another super view up to the Downs. Door to...
En-Suite Shower Room: - 2.24m max x 1.47m max (7'4" max x 4'9" max) - Another luxurious facility with large corner shower enclosure with both a deluge and hair wash shower; wash and basin set in grey vanity unit and WC. Attractive grey stone tiling. Chrome heated towel ladder.
Bedroom Three: - 3.68m max x 3.50m (12'0" max x 11'5") - A bright and attractive , L-shaped third double bedroom with a large window looking to the front and french doors leading into the side courtyard.
Family Bathroom: - 2.97m max x 2.35m max (9'8" max x 7'8" max) - A decadently large and luxurious family bathroom with high gloss marbled tiles and a window to the front. Elegant slipper bath; corner shower enclosure; curved wash hand basin set in a vanity unit and WC.
Bedroom Four: - 4.51m x 2.66m (14'9" x 8'8") - Accessed from a lobby off the lounge, a spacious and useful extra room suitable from multitude of uses including as a fourth double bedroom, formal dining room or large home office. Window to the rear giving another great outlook.
Front Garden And Parking: - The property is set well back from the lane with a beautifully built brick wall, creating a raised lawned garden bordering the road. The area is planted with a variety of maturing shrubs with pretty red pops of colour. There is a wide, gently curving grey block paved driveway which provides plenty of parking and turning space. Gated side access to both sides of the property lead with slate grey tiled paths to the rear.
Rear Garden: - A wide side garden to the left of the property creates a sheltered courtyard area outside bedroom three with cleverly folding trellis screening. The wonderfully large rear garden is arranged as a wide slate ceramic tiled terrace set outside the french doors which extends into a matching grey decked seating area. The remainder is laid to a level lawn and the whole area is enclosed by close board fencing. There is a useful garden building with power and light (3.6m x 2.4m) and the garden enjoys stunning views up to the Downs and across the Whale Chine.
Disclaimer - These particulars are issued in good faith, but do not constitute representation of fact or form any part of any offer or contract. The Agents have not tested any apparatus, equipment, fittings or services and room measurements are given for guidance purposes only. Where maximum measurements are shown, these may include stairs and measurements into shower enclosures; cupboards; recesses and bay windows etc. Any video tour has contents believed to be accurate at the time it was made but there may have been changes since. We will always recommend a physical viewing wherever possible before a commitment to purchase is made.
Brochures
Galley Lane, BrighstoneBrochure- COUNCIL TAXA payment made to your local authority in order to pay for local services like schools, libraries, and refuse collection. The amount you pay depends on the value of the property.Read more about council Tax in our glossary page.
- Band: D
- PARKINGDetails of how and where vehicles can be parked, and any associated costs.Read more about parking in our glossary page.
- Driveway
- GARDENA property has access to an outdoor space, which could be private or shared.
- Yes
- ACCESSIBILITYHow a property has been adapted to meet the needs of vulnerable or disabled individuals.Read more about accessibility in our glossary page.
- Ask agent
Galley Lane, Brighstone
NEAREST STATIONS
Distances are straight line measurements from the centre of the postcode- Lymington Pier Station9.8 miles
About the agent
This thriving estate agency which handles property sales right across the Isle of Wight offers a breath of fresh air with its innovative marketing strategies, unrivalled customer service and team of truly individual sales people.
Megan says:
"The best estate agents have a thorough technical knowledge of property; the local area and conveyancing as well as being fussy perfectionists with a camera and putting as much effort into the preparation of property particulars as writing an
Industry affiliations

Notes
Staying secure when looking for property
Ensure you're up to date with our latest advice on how to avoid fraud or scams when looking for property online.
Visit our security centre to find out moreDisclaimer - Property reference 33172089. The information displayed about this property comprises a property advertisement. Rightmove.co.uk makes no warranty as to the accuracy or completeness of the advertisement or any linked or associated information, and Rightmove has no control over the content. This property advertisement does not constitute property particulars. The information is provided and maintained by Megan Baker Estate Agents, Cowes. Please contact the selling agent or developer directly to obtain any information which may be available under the terms of The Energy Performance of Buildings (Certificates and Inspections) (England and Wales) Regulations 2007 or the Home Report if in relation to a residential property in Scotland.
*This is the average speed from the provider with the fastest broadband package available at this postcode. The average speed displayed is based on the download speeds of at least 50% of customers at peak time (8pm to 10pm). Fibre/cable services at the postcode are subject to availability and may differ between properties within a postcode. Speeds can be affected by a range of technical and environmental factors. The speed at the property may be lower than that listed above. You can check the estimated speed and confirm availability to a property prior to purchasing on the broadband provider's website. Providers may increase charges. The information is provided and maintained by Decision Technologies Limited. **This is indicative only and based on a 2-person household with multiple devices and simultaneous usage. Broadband performance is affected by multiple factors including number of occupants and devices, simultaneous usage, router range etc. For more information speak to your broadband provider.
Map data ©OpenStreetMap contributors.




