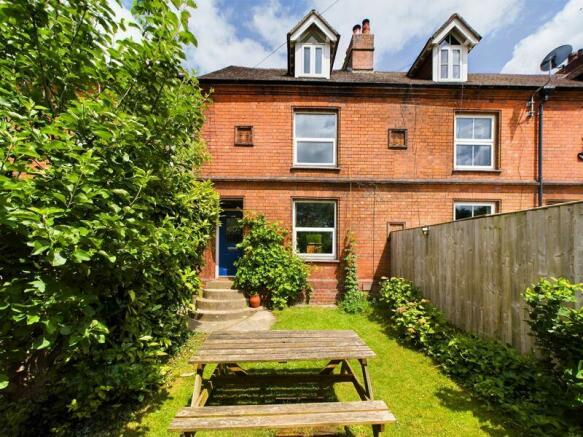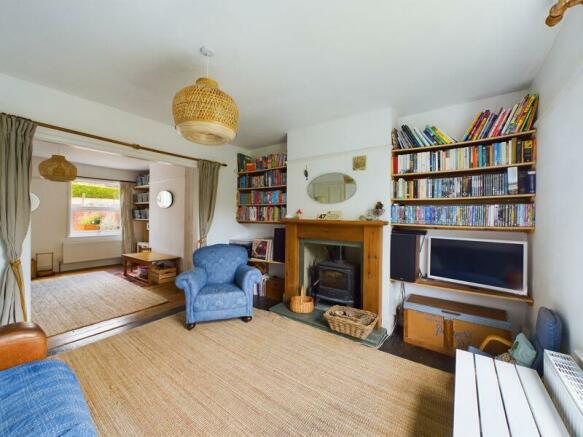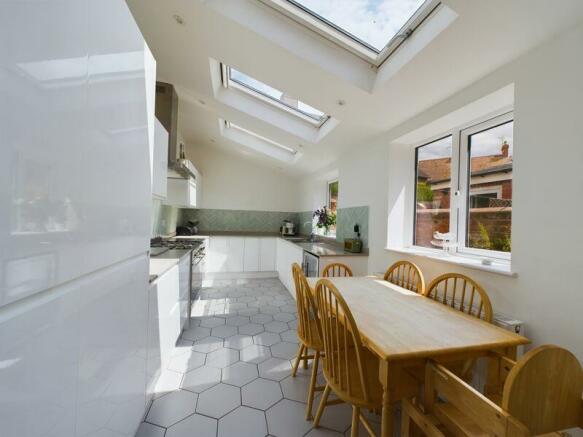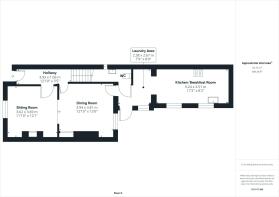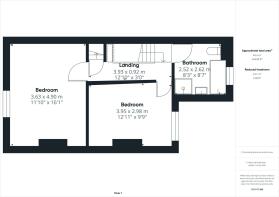Queens Road, Stonehouse
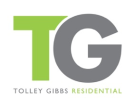
- PROPERTY TYPE
End of Terrace
- BEDROOMS
3
- BATHROOMS
1
- SIZE
Ask agent
- TENUREDescribes how you own a property. There are different types of tenure - freehold, leasehold, and commonhold.Read more about tenure in our glossary page.
Freehold
Key features
- Three Double Bedrooms
- Off-Road Parking For 2 Cars
- Character Property
- Contemporary Kitchen-Breakfast Room
- Established, Generous Garden
- Central Location
- Walking Distance to Train Station
- Well Presented Throughout
Description
As you approach the property, you'll be greeted by its classic red brick, period façade. The front garden is generously sized, offering a sense of space and privacy. Lush greenery and well-tended flower beds create a captivating first impression, inviting you to explore further. There is the added benefit of parking for two cars at the front of the house.
Stepping inside, you'll discover a world of sophistication and comfort. The lounge, featuring a cosy wood burner, serves as the heart of the home. The period features of the lounge, such as the fireplace and wooden floors are tastefully preserved, creating a space that exudes character.
The kitchen is modern and sleek, designed to meet the demands of contemporary living. Bathed in natural light, the kitchen boasts a charming design that seamlessly integrates functionality and aesthetics. The light colour palette enhances the sense of space, while appliances and ample storage make culinary endeavours a pleasure. Whether you're whipping up a gourmet meal or preparing a quick snack, this kitchen is a true haven for any culinary enthusiast.
The three bedrooms offer havens of tranquillity and comfort. The master bedroom, with its spacious layout, serves as a serene retreat at the front of the property. The additional bedrooms are equally inviting, providing versatile spaces that can be adapted to suit your needs, whether it's a guest room, a home office, or a comfortable reading nook.
There is a well-appointed family bathroom, boasting a roll top bath with separate shower, along with a downstairs cloakroom. The property further benefits from a recently fitted gas boiler and the windows are double glazed.
Convenience is key with off-road parking, ensuring that your vehicles are secure and easily accessible. And if you're a commuter or simply love exploring, the property's proximity to the train station adds practicality to its charm.
In summary, this three-bedroom period property encapsulates the perfect blend of classic elegance and modern comfort. With its captivating exterior, well-maintained garden, inviting living spaces, modern kitchen, wood burner, and convenient amenities, it offers a lifestyle that effortlessly combines the best of both worlds.
We would urge early viewing to avoid disappointment.
Entrance Hall
Composite front door, painted floorboards, radiator, doors to both reception rooms, stairs leading to first floor, smoke alarm, thermostat
Lounge
12' 1'' x 11' 11'' (3.69m x 3.62m)
Double glazed window to front, door to hallway, radiator, wooden fireplace with woodburner, wooden flooring, picture rail, shelving and archway to dining room
Dining Room
12' 11'' x 12' 6'' (3.94m x 3.81m)
Double glazed window to rear, radiator, wooden flooring, shelving, door to kitchen and picture rail
Laundry Area
8' 9'' x 7' 10'' (2.67m x 2.39m)
Double glazed window to side, door to rear garden, cupboards with quartz worktop over, plumbing for washing machine, meter cupboard, door to cloakroom, open to kitchen
Kitchen
17' 2'' x 8' 3'' (5.24m x 2.51m)
Double glazed windows to side, double glazed velux windows, recently fitted kitchen with a range of eye and base level units, with quartz worktop over, space for range cooker, stainless steel extractor fan, integrated full height fridge and freezer, integrated dishwasher, space for wine fridge, 1 1/2 stainless steel sink and drainer, tiled splashbacks,
Cloakroom
Low level wc, wall mounted sink and access to under stairs cupboard space with recently installed wall mounted gas central heating boiler
First Floor Landing
Doorway and stairs leading to second floor, smoke alarm, doors to bathroom and two bedrooms
Bathroom
Opaque double glazed window to rear, white suite comprising of low level wc, pedestal wash hand basin, roll top bath and separate shower cubicle, tiled flooring and walls
Bedroom 1
16' 1'' x 11' 11'' (4.9m x 3.63m)
Double glazed window to front, radiator, wooden flooring
Bedroom 2
16' 1'' x 15' 1'' (4.91m x 4.6m)
Located on second floor, a dual aspect room with double glazed window to front and velux window to rear, eaves storage
Bedroom 3
13' 0'' x 9' 9'' (3.95m x 2.98m)
Double glazed window to rear, radiator
Rear Garden
Low maintenance rear garden, enclosed by red brick wall, wooden gate, raised flower beds and outside tap
Front garden
Off road parking for two cars, mainly laid to lawn with clever planting ensuring a degree of privacy, mature shrubs and trees, pathway to front door and access to side and rear, enclosed by timber fencing and gated access
Brochures
Property BrochureFull Details- COUNCIL TAXA payment made to your local authority in order to pay for local services like schools, libraries, and refuse collection. The amount you pay depends on the value of the property.Read more about council Tax in our glossary page.
- Band: C
- PARKINGDetails of how and where vehicles can be parked, and any associated costs.Read more about parking in our glossary page.
- Yes
- GARDENA property has access to an outdoor space, which could be private or shared.
- Yes
- ACCESSIBILITYHow a property has been adapted to meet the needs of vulnerable or disabled individuals.Read more about accessibility in our glossary page.
- Ask agent
Queens Road, Stonehouse
NEAREST STATIONS
Distances are straight line measurements from the centre of the postcode- Stonehouse Station0.0 miles
- Stroud Station2.6 miles
- Cam & Dursley Station4.0 miles
About the agent
Moving is a busy and exciting time and we're here to make sure the experience goes as smoothly as possible by giving you all the help you need Under one roof.
The company has always used computer and internet technology, but the company's biggest strength is the genuinely warm, friendly and professional approach that we offer all of our clients.
Our record of success has been built upon a single-minded desire to provide our clients, with a top class personal service delivered by h
Industry affiliations

Notes
Staying secure when looking for property
Ensure you're up to date with our latest advice on how to avoid fraud or scams when looking for property online.
Visit our security centre to find out moreDisclaimer - Property reference 12002916. The information displayed about this property comprises a property advertisement. Rightmove.co.uk makes no warranty as to the accuracy or completeness of the advertisement or any linked or associated information, and Rightmove has no control over the content. This property advertisement does not constitute property particulars. The information is provided and maintained by TG Sales & Lettings, Gloucester. Please contact the selling agent or developer directly to obtain any information which may be available under the terms of The Energy Performance of Buildings (Certificates and Inspections) (England and Wales) Regulations 2007 or the Home Report if in relation to a residential property in Scotland.
*This is the average speed from the provider with the fastest broadband package available at this postcode. The average speed displayed is based on the download speeds of at least 50% of customers at peak time (8pm to 10pm). Fibre/cable services at the postcode are subject to availability and may differ between properties within a postcode. Speeds can be affected by a range of technical and environmental factors. The speed at the property may be lower than that listed above. You can check the estimated speed and confirm availability to a property prior to purchasing on the broadband provider's website. Providers may increase charges. The information is provided and maintained by Decision Technologies Limited. **This is indicative only and based on a 2-person household with multiple devices and simultaneous usage. Broadband performance is affected by multiple factors including number of occupants and devices, simultaneous usage, router range etc. For more information speak to your broadband provider.
Map data ©OpenStreetMap contributors.
