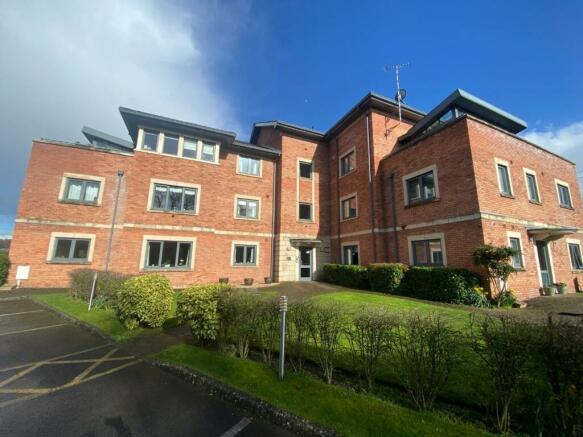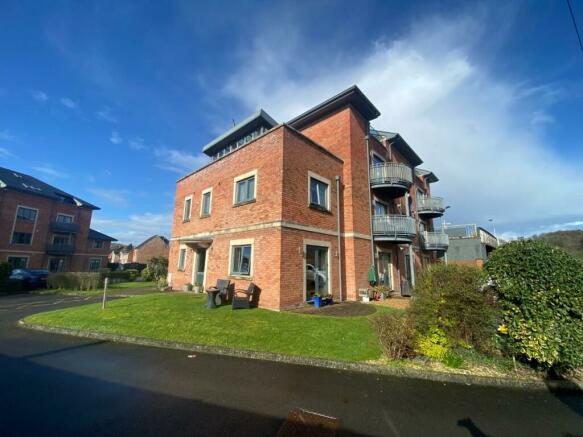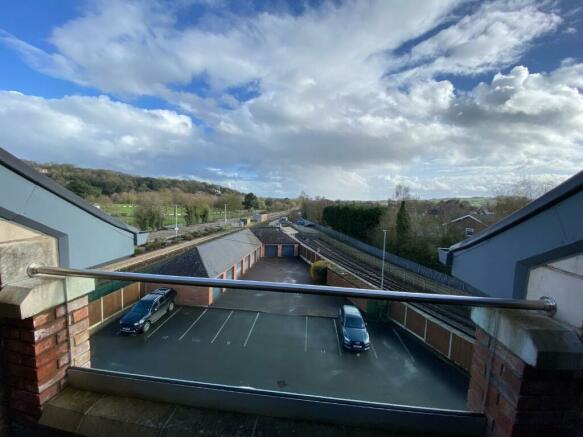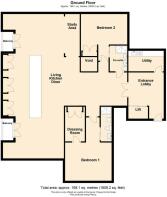
Station Approach, Duffield

Letting details
- Let available date:
- 31/07/2024
- Deposit:
- £2,019A deposit provides security for a landlord against damage, or unpaid rent by a tenant.Read more about deposit in our glossary page.
- Min. Tenancy:
- Ask agent How long the landlord offers to let the property for.Read more about tenancy length in our glossary page.
- Let type:
- Long term
- Furnish type:
- Part furnished
- Council Tax:
- Ask agent
- PROPERTY TYPE
Penthouse
- BEDROOMS
2
- BATHROOMS
2
- SIZE
Ask agent
Key features
- Stunning Penthouse Apartment
- Central Village Location
- Quality Fixtures & Fittings
- Two Double Bedrooms With Ensuites
- Private Lift Access
- Balcony Area
- Close To Duffield Train Station
- Professional Let
- Virtual Tour Available
- Viewing Highly Recommended
Description
The Accommodation - The property is accessed via secure entry which leads into a communal hallway. Stairs and a lift lead up to the top floor where we enter the
Reception Lobby - 3.48 x 3.25 (11'5" x 10'7") - With a polished ceramic tiled floor warmed by underfloor heating (throughout), a seating area and wall mounted storage cupboards. The door straight ahead leads into the
Utility Room - 4.24 x 2.79 (13'10" x 9'1") - With a bank of base units with worktop over and inset stainless steel sink. There is space and plumbing for a washing machine, tumble drier and an under-counter appliance such as a fridge or freezer. There are Velux windows over and the "Worcester" gas combination boiler is located here. From the Reception lobby, double doors lead into an inner hallway where the door on the left leads into
Bedroom One - 4.24 x 3.5 (13'10" x 11'5") - The principal bedroom having a range of matching bedroom furniture. There are Velux windows to the side providing a good level of natural light. TV and Security camera connections. A door opens into the
Dressing Room - 3.29 x 1.82 (10'9" x 5'11") - Having a bank of fitted wardrobes and drawers providing extensive garment storage. Back in the bedroom, a sliding door opens to reveal the
Ensuite Shower/Wet Room - 3.29 x 1.08 (10'9" x 3'6") - Stylishly tiled and having a four piece, contemporary suite comprising of a tiled shower enclosure with thermostatic shower fittings over, a bidet, low flush WC and a vanity wash basin with storage cupboard beneath. Illuminated mirror and shaver point.
Bedroom Two - 4.24 x 2.79 (13'10" x 9'1") - Another double bedroom with built-in wardrobe and having Velux windows to rear and side aspects providing a good level of natural light. A sliding door opens to reveal the
Ensuite Shower Room - 3.22 x 1.61 (10'6" x 5'3") - With a stylish, four piece "Villeroy & Bosch" suite comprising of a tiled shower enclosure with thermostatic shower fittings over, bidet, low flush WC and a vanity wash basin with storage cupboard beneath.
Study Area - 2.64 x 1.34 (8'7" x 4'4") - With BT and broadband connections, this is an ideal area for those who choose to work from home.
Living/Dining/Kitchen - 14.75 x 5.6 (48'4" x 18'4") - With a high quality, wood-effect Karndean cushion flooring throughout. This is a most impressive and spacious living area, zoned into three areas i.e. lounge, dining area and dining kitchen. On the lounge side there is a matching range of lounge furniture including sofas and a coffee table. On the right hand side we have a good size dining table and set of chairs with a bank of fitted cupboards to the side providing good household storage. In the centre we have a central island unit with space for high stools and having an inset sink with high pressure mixer tap over and an induction hob. There are pop up electrical sockets, a high level extractor unit and a bank of fitted storage cupboards/drawers with an integrated dishwasher. To the rear there are further storage cupboards and a bank of eye level appliances including a steam oven, conventional fan oven and a microwave.
Balcony Areas - 2.9 x 1.45 (9'6" x 4'9") - From both the lounge and dining area sides, glazed double doors open onto a paved balcony area with glass balustrade. This is an ideal spot to sit and enjoy the views especially when the Ecclesbourne Railway's locomotives are running.
Outside & Parking - The Penthouse is located in a secure gated environment of just 12 apartments. There are well maintained communal gardens and pathways with allocated parking (one car) plus the occasional use of the available visitor parking spaces.
Council Tax Information - We are informed by Amber Valley Borough Council that this home falls within Council Tax Band D which is currently £2003 per annum.
Suitability - Sadly, given the layout, we are not accepting applications from parties with young children. We are looking for professional person(s) who are employed, non-smokers and have no pets.
Directional Notes - From the centre of Duffield, proceeding in the direction of Belper (along the A6) office continue along Town Street onto Milford Road and turn right onto Station Rise (signposted the railway station) where the development can be found at the bottom, on the right hand side.
Brochures
Station Approach, Duffield- COUNCIL TAXA payment made to your local authority in order to pay for local services like schools, libraries, and refuse collection. The amount you pay depends on the value of the property.Read more about council Tax in our glossary page.
- Ask agent
- PARKINGDetails of how and where vehicles can be parked, and any associated costs.Read more about parking in our glossary page.
- Yes
- GARDENA property has access to an outdoor space, which could be private or shared.
- Ask agent
- ACCESSIBILITYHow a property has been adapted to meet the needs of vulnerable or disabled individuals.Read more about accessibility in our glossary page.
- Ask agent
Energy performance certificate - ask agent
Station Approach, Duffield
NEAREST STATIONS
Distances are straight line measurements from the centre of the postcode- Duffield Station0.0 miles
- Belper Station2.5 miles
- Derby Station5.1 miles
About the agent
Shaun Grant has been involved in the sale and letting of properties across Derbyshire for over 20 years. As a member of the National Association of Property Professionals and recently invited to join The Guild of Professional Estate Agents, we have the experience and qualifications to offer you accurate advice in terms of selling or renting your property. We offer high quality brochures with professional photography and digital floorplans as standard. Choose an Independent Estate Agent to Se
Notes
Staying secure when looking for property
Ensure you're up to date with our latest advice on how to avoid fraud or scams when looking for property online.
Visit our security centre to find out moreDisclaimer - Property reference 33172025. The information displayed about this property comprises a property advertisement. Rightmove.co.uk makes no warranty as to the accuracy or completeness of the advertisement or any linked or associated information, and Rightmove has no control over the content. This property advertisement does not constitute property particulars. The information is provided and maintained by Grant's of Derbyshire, Wirksworth. Please contact the selling agent or developer directly to obtain any information which may be available under the terms of The Energy Performance of Buildings (Certificates and Inspections) (England and Wales) Regulations 2007 or the Home Report if in relation to a residential property in Scotland.
*This is the average speed from the provider with the fastest broadband package available at this postcode. The average speed displayed is based on the download speeds of at least 50% of customers at peak time (8pm to 10pm). Fibre/cable services at the postcode are subject to availability and may differ between properties within a postcode. Speeds can be affected by a range of technical and environmental factors. The speed at the property may be lower than that listed above. You can check the estimated speed and confirm availability to a property prior to purchasing on the broadband provider's website. Providers may increase charges. The information is provided and maintained by Decision Technologies Limited. **This is indicative only and based on a 2-person household with multiple devices and simultaneous usage. Broadband performance is affected by multiple factors including number of occupants and devices, simultaneous usage, router range etc. For more information speak to your broadband provider.
Map data ©OpenStreetMap contributors.





