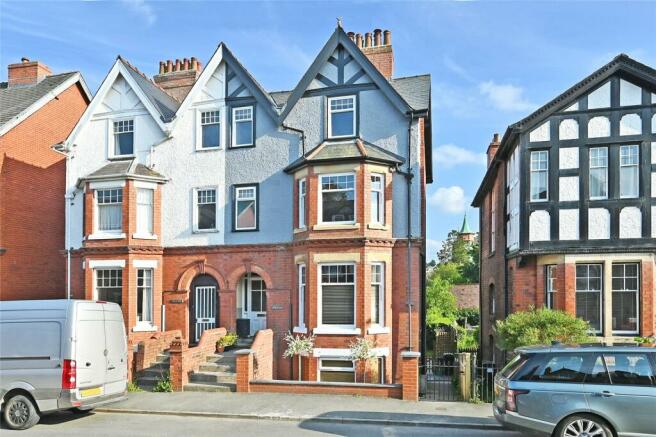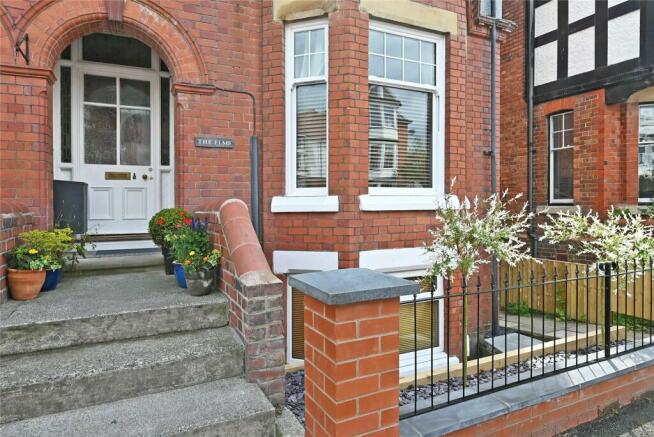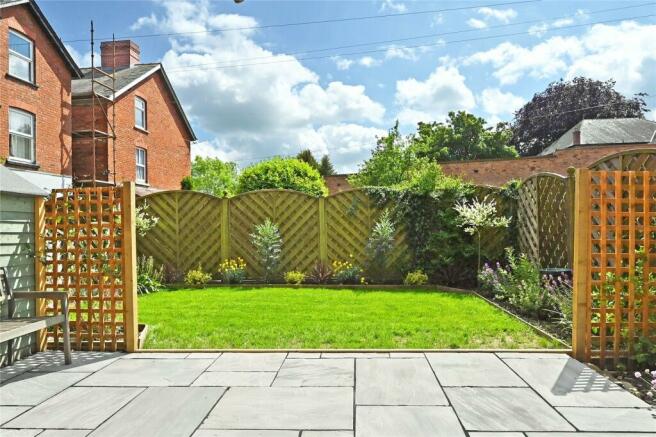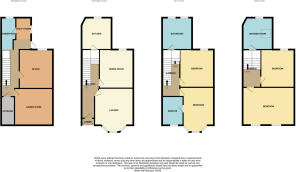Craig Road, Llandrindod Wells, Powys, LD1

- PROPERTY TYPE
Semi-Detached
- BEDROOMS
4
- BATHROOMS
4
- SIZE
Ask agent
- TENUREDescribes how you own a property. There are different types of tenure - freehold, leasehold, and commonhold.Read more about tenure in our glossary page.
Freehold
Key features
- Elegant 4-bed Semi-Detached Edwardian House
- 4 Reception Rooms
- 4 Bathrooms
- Utility Room
- Gas Central Heating
- PVC Double Glazing
- South-facing Garden with Patio
- Located 200 yards from Town Centre
- Tenure: Freehold
- EPC Rating: C
Description
An elegant, spacious 4-storey semi-detached house, built around 1905 from brick walls with part rendered elevations under a slate roof. This house has just been refurbished to a very high standard, to include insulating external walls, re-wiring, new heating, 4 new bathroom suites, new kitchen, etc, has PVC double-glazing, mains gas central heating and briefly provides: - Ground Floor - Open Porch, Entrance Hall, Lounge, Dining Room, Kitchen; Lower Ground Floor - Stores. Games Room, Study, Utility Room and Shower Room; First Floor - Landing, Bathroom two double Bedrooms (one with en-suite Shower Room); Second Floor - Landing, Shower Room and 2 double Bedrooms. In addition there is a small walled forecourt and an enclosed, South-facing rear garden with a new large patio, a level lawn, flower borders, Garden Shed and screen fencing. EPC - C (75)
This property is set in a most convenient location on a quiet side street, 200 yards from the town centre, 300 yards from the Railway / Bus Station and roughly ¼ mile from the Aldi Supermarket, a Primary school and beautiful Lakeside Park. The Elms is set on a plot that falls from front to rear, has a delightful Southerly aspect at the rear and a pleasant outlook from the upper floors over Temple Gardens to the Metropole Hotel. Llandrindod Wells is the County Town and administrative centre of Powys and has a range of shopping and business facilities, Tesco Superstore, Aldi Supermarket, successful schools, Hospital and Railway Station (Shrewsbury to Swansea line). Local leisure facilities include a Sports Centre, indoor and outdoor bowls (International quality), renowned 18-hole Golf Course (with Driving Range), active U3A, Theatre, Library, Game and Coarse fishing. In the 2015 Rightmove survey the LD1 (Llandrindod Wells postal area) was declared “the friendliest place to move to in the UK” and “Happiest Town in Wales” in their surveys in 2017, 2019, 2020 and 2021.The market towns of Builth Wells, Rhayader, Knighton, Brecon and Newtown are 7, 10, 19, 24 and 26 miles distant, with Hereford, Abergavenny and Aberystwyth all about an hour’s drive. Cardiff, Swansea, Worcester and the Severn Bridge are all just over a 1½-hour drive. (Note - All times dependent on traffic conditions and any new WAG speed limits)
Open Fronted Porch
Having a tiled floor, light and glazed door with leaded glass surround to
Entrance Hall
Having an original ornate tiled floor, dado, original cornicing, two radiators, key safe, staircases to lower ground floor & first floor and doors to the Kitchen, Dining Room and
Lounge
3.96m x 4.3m
Having a small wood burning stove with a painted wood surround, laminate flooring, broadband connection, three radiators and bay window to the front.
Dining Room
3.48m x 3.48m
Having a cast iron and tiled open fireplace with an oak surround, radiator, laminate flooring, telephone / Broadband connection and window to the rear.
Kitchen
3.2m x 2.95m
Having a range of sage green coloured cabinets incorporating seven base cupboards, four wall cupboards, inset stainless steel 1½-bowl sink, Stoves dual fuel range cooker (5 burner hob & 3 ovens/grill), Stainless Steel chimney cooker hood and splash back, oak block worktop, tiled surrounds, Beko dishwasher and Candy side by side fridge-freezer (new in 2024). In addition there is laminate flooring, radiator, window to South, nine down lights (with dimmer switch) and Ideal 34 KW gas combi-boiler.
Lower Ground Floor
Inner Hall
Having a tiled floor, large stores (potential larder), radiator, opening to Utility and doors to office and
Games Room
3.94m x 3.8m
Having a radiator and bay window to front
Office
3.45m x 3.28m
Having a radiator and window to rear.
Utility Room
3.05m x 1.83m
Having a stainless steel sink, work top, Beko washing machine and Beko tumble drier (New 2024), radiator, Aluminium double-glazed window, PVC double-glazed door to rear garden and door to
Shower Room
Having a toilet, hand basin and shower cubicle with electric shower, glazed door and shower panels, together with a tiled floor, ladder towel heater, window and extractor fan
First Floor
Galleried landing with a radiator and staircase to second floor.
Bathroom
3.2m x 2.9m
Having a toilet, pedestal wash basin and panelled bath with shower / mixer taps, together with an illuminated mirror, ladder towel heater, extractor fan, laminate flooring and two windows.
Bedroom 1 (rear)
3.63m x 3.48m
Having a radiator.
Bedroom 2 (front)
3.3m x 4.3m
Having a radiator, broadband point, bay window and door to
En-suite Shower Room
Having a toilet and wash basin set in cabinets, over-sized glazed shower cubicle with thermostatic shower and aqua board panels, ladder towel heater, laminate flooring, extractor fan, mirror fronted toiletries cabinet, window and a large Edwardian wardrobe (Walnut veneered and two mirrors)
Second Floor
Galleried landing with a Velux roof light (with automatic motorised opening) and access to the loft with ladder access.
Shower Room
Having a toilet, pedestal wash basin and over-sized glazed shower cubicle with a thermostatic shower and aqua board panels, together with a ladder towel heater, laminate flooring, illuminated mirror, window and Velux rooflight.
Bedroom 3 (rear)
3.6m x 3.45m
Having a radiator, small cast iron feature fireplace, laminate flooring and three down-lighters. Currently used as a gym
Bedroom 4 (front)
5.54m x 3.66m
Having two windows to the front, gel fire, laminate flooring, mirror and a radiator.
Outside
This house is set behind a dwarf brick wall, topped with wrought iron railings and a small forecourt with gravel. slate chips and two dwarf trees. A flight of four steps leads to the front door and on the Western side a gate and ramped path leads to the rear garden. This has a freshly laid paved patio, flower borders, a level lawn, tall wood screen fencing and Garden Shed (6’ x 4’).
Tenure
The property is freehold with vacant possession on completion.
Services
Mains gas, electricity, water, drainage and telephone are connected to the property. Gas central heating. ( Note: The installations have not been tested by the Agents )
Fixtures & Fittings
described in this brochure are included in the sale price. Certain other items may be available by negotiation.
Local Authority
Powys County Council, County Hall, Llandrindod Wells, Powys LD1 5LG Tel:
Council Tax
Band E ( £2,512.34 payable 2024 / 25 )
Brochures
Particulars- COUNCIL TAXA payment made to your local authority in order to pay for local services like schools, libraries, and refuse collection. The amount you pay depends on the value of the property.Read more about council Tax in our glossary page.
- Band: E
- PARKINGDetails of how and where vehicles can be parked, and any associated costs.Read more about parking in our glossary page.
- Ask agent
- GARDENA property has access to an outdoor space, which could be private or shared.
- Yes
- ACCESSIBILITYHow a property has been adapted to meet the needs of vulnerable or disabled individuals.Read more about accessibility in our glossary page.
- Ask agent
Craig Road, Llandrindod Wells, Powys, LD1
NEAREST STATIONS
Distances are straight line measurements from the centre of the postcode- Llandrindod Station0.1 miles
- Pen-y-bont Station3.2 miles
- Builth Road Station5.4 miles
About the agent
Morgan & Co was established in 1991 by Trevor Morgan, who has over 22 years experience in the Mid Wales property market. We offer a professional yet personal service.
In addition to selling town and village properties within a 30 mile radius of Llandrindod Wells, we specialise in selling country properties, smallholdings and farms throughout Powys. We also carry out valuations for probate and family division.
We operate a Realistic Pricing Policy. This means that rather tha
Industry affiliations



Notes
Staying secure when looking for property
Ensure you're up to date with our latest advice on how to avoid fraud or scams when looking for property online.
Visit our security centre to find out moreDisclaimer - Property reference MOR240060. The information displayed about this property comprises a property advertisement. Rightmove.co.uk makes no warranty as to the accuracy or completeness of the advertisement or any linked or associated information, and Rightmove has no control over the content. This property advertisement does not constitute property particulars. The information is provided and maintained by Morgan & Co, Llandrindod Wells. Please contact the selling agent or developer directly to obtain any information which may be available under the terms of The Energy Performance of Buildings (Certificates and Inspections) (England and Wales) Regulations 2007 or the Home Report if in relation to a residential property in Scotland.
*This is the average speed from the provider with the fastest broadband package available at this postcode. The average speed displayed is based on the download speeds of at least 50% of customers at peak time (8pm to 10pm). Fibre/cable services at the postcode are subject to availability and may differ between properties within a postcode. Speeds can be affected by a range of technical and environmental factors. The speed at the property may be lower than that listed above. You can check the estimated speed and confirm availability to a property prior to purchasing on the broadband provider's website. Providers may increase charges. The information is provided and maintained by Decision Technologies Limited. **This is indicative only and based on a 2-person household with multiple devices and simultaneous usage. Broadband performance is affected by multiple factors including number of occupants and devices, simultaneous usage, router range etc. For more information speak to your broadband provider.
Map data ©OpenStreetMap contributors.




