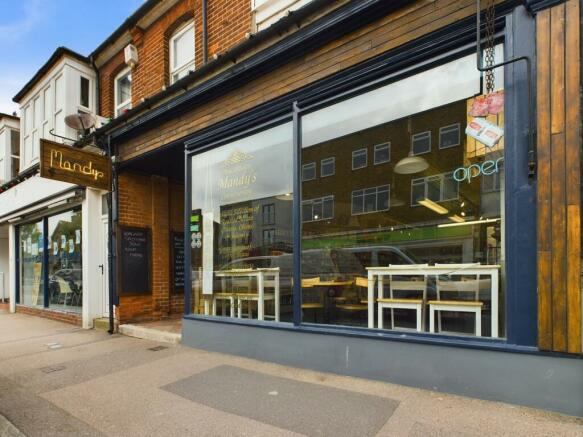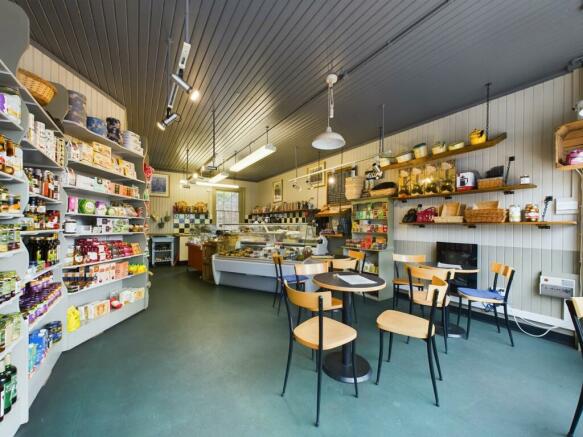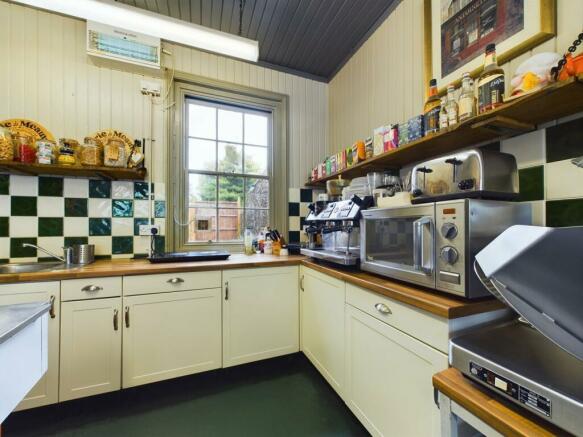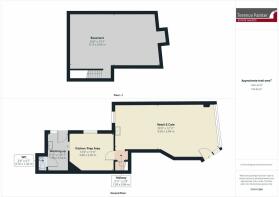
Station Road, Birchington, CT7
- PROPERTY TYPE
Commercial Property
- SIZE
Ask agent
Key features
- Established Deli & Café Business
- Fully Equipped Turn Key Business
- Prime Trading Position
- Providing Fourteen Covers
- Includes Outside Catering
- Welcoming & Well Presented
- £65,000 Premium
- £10,500 Per Annum Rental
Description
POPULAR DELI & CAFE BUSINESS FOR SALE, LOCATED WITHIN THE HEART OF BUSY BIRCHINGTON
This well established Delicatessen & Café is an ideal business opportunity. Located in the centre of Birchington's busy Station Road the business trades in the sale of provisions, cold meats, cheeses, pastries and patisseries. Traditional hot food and drinks are also served at the fourteen-cover café. The current owners also provide an outside catering service.
The fully equipped business and premises offers a welcoming and traditional feel with an extensive range of fitted shelving, service counters and storage. In addition there is a good-sized kitchen and preparation area, washing up area, large basement store and a small courtyard garden area to the rear, which may have potential for additional outside seating.
The business is being offered for sale with a lease premium of £65,000 to include all furniture, equipment, fixtures & fittings appertaining to the business. The premises benefits from the balance of a 10-year commercial lease, with a current rent of £10,500 per annum.
Entrance
Via recessed street entrance with glazed front door.
Shop & Seating Area
8.96m x 4.61m narrowing to 3.95m (29' 5" x 15' 1"> 13') With plate glass window to front and sash window to rear overlooking courtyard. Fitted with an extensive range of custom made display shelving. Feature wood panelling to walls and ceiling. Vinyl flooring. Table seating for up to fourteen covers. Fitted range storage units, with stainless steel sink unit inset to roll edge work surface area with wall tiling behind. Cold meat & deli counter with cold storage under. Chilled patisserie counter. Coffee machine and bean grinder. Microwave and double induction hob. Cold meat-slicer. Electric fire. Combination of fluorescent, pendant and direct lighting Doorway leading to:
Lobby
With access to basement, prep room/kitchen and stores area.
Prep/Stores & Kitchen Area
3.91m x 3.37m (12' 10" x 11' 1") Window overlooking courtyard. Twin electric ovens. Two single induction hobs. Electric water heater. Worksurface area. Two chest and two larder freezers. Two larder fridges. Vinyl flooring. Doorway to:
Washing Up Area
3.42m x 1.80m max (11' 3" x 5' 11") Twin stainless steel sink units. Vinyl flooring. Larder freezer. Door leading to courtyard. Door to W.C.
W.C.
With W.C. and wash hand basin.
Courtyard
To the rear is a small courtyard garden area which may be suitable to provide additional outside customer seating. Small outside store. Rear gate leading to shared access way for refuse.
Basement
8.00m x 4.95m (26' 3" x 16' 3") Suitable for storage with concrete floor, power, fluorescent strip lighting and extractor.
Premium
The business is being offered for sale with a premium of £65,000, to include all furniture, equipment, fixtures and fittings appertaining to the business, plus stock at valuation.
Lease
The premises are being offered with the balance of the existing commercial lease. A new lease may be available, subject to terms being agreed with the Landlord.
Business Rates
The current Business Rateable Value is £8,000. This is not the amount payable but the amount against which the current rate is applied. The premises may be exempt from Business Rates depending upon the ingoing tenants circumstances.
Services
We understand the premises benefit from mains electric, water & drainage. Gas is not currently connected.
Brochures
Brochure 1Brochure 2Energy Performance Certificates
EPC 1Station Road, Birchington, CT7
NEAREST STATIONS
Distances are straight line measurements from the centre of the postcode- Birchington-on-Sea Station0.2 miles
- Westgate-on-Sea Station1.5 miles
- Margate Station3.0 miles
About the agent
Terence Painter Estate Agents is a well established, fully independent, family-run estate agency. Its experienced staff pride themselves in providing the same high level of service that they would expect to receive themselves
Offering a comprehensive service
We take care of all of your property requirements as a highly regarded company backed by many years of experience. At Terence Painter Estate Agents:<
Industry affiliations



Notes
Disclaimer - Property reference 27789317. The information displayed about this property comprises a property advertisement. Rightmove.co.uk makes no warranty as to the accuracy or completeness of the advertisement or any linked or associated information, and Rightmove has no control over the content. This property advertisement does not constitute property particulars. The information is provided and maintained by Terence Painter Estate Agents, Broadstairs. Please contact the selling agent or developer directly to obtain any information which may be available under the terms of The Energy Performance of Buildings (Certificates and Inspections) (England and Wales) Regulations 2007 or the Home Report if in relation to a residential property in Scotland.
Map data ©OpenStreetMap contributors.






