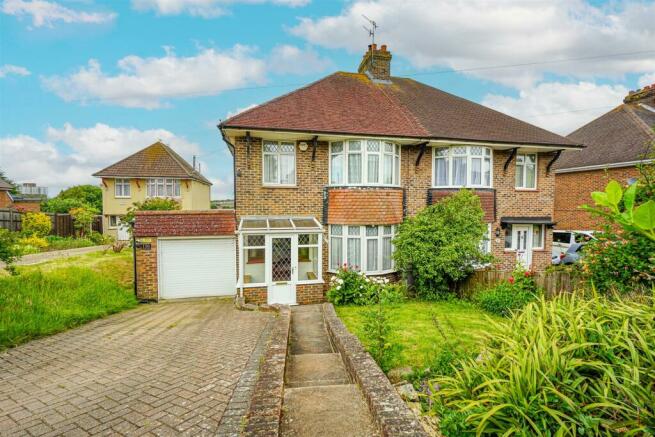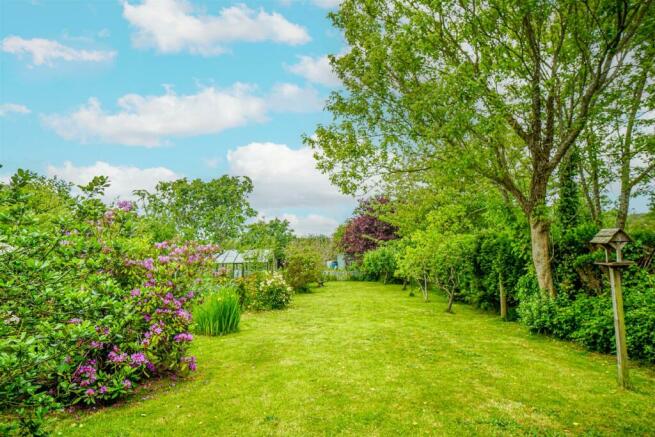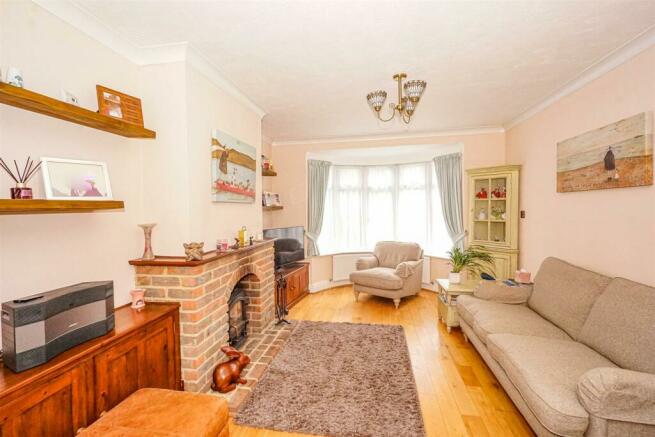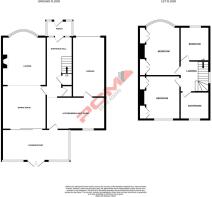
Sedlescombe Road North, St. Leonards-On-Sea

- PROPERTY TYPE
Semi-Detached
- BEDROOMS
3
- BATHROOMS
1
- SIZE
Ask agent
- TENUREDescribes how you own a property. There are different types of tenure - freehold, leasehold, and commonhold.Read more about tenure in our glossary page.
Freehold
Key features
- 1930's Semi-Detached House
- Lounge with Bow Window and Dual Fuel Burner
- Large Conservatory
- Separate Dining Room
- Kitchen-Breakfast Room
- Three Good Sized Bedrooms
- Modern Bathroom with Separate Shower
- Private Rear Garden with Colourful Rose Garden
- Attached Garage and Off Road Parking
- Council Tax Band C
Description
Inside, the property offers modern comforts including gas fired central heating, double glazing and exceptionally well-proportioned accommodation over two floors comprising a porch onto entrance hall, LOUNGE with BOW WINDOW and DUAL FUEL BURNER for cosy evenings, SEPARATE DINING ROOM, large CONSERVATORY, open plan KITCHEN-BREAKFAST ROOM with GRANITE WORKTOPS and INTEGRATED APPLIANCES, spacious landing providing access to THREE GOOD SIZED BEDROOMS and a modern family bathroom with separate shower.
Positioned in the sought-after Silverhill region of St Leonards, close to local popular schooling establishments, bus routes and nearby amenities.
This home is ideal for those with family/ children or the garden enthusiast and must be viewed to fully appreciate the quality of the accommodation and convenient position on offer. Call now to arrange your viewing to avoid missing out.
Double Glazed Front Door - Opening to:
Porch - Part brick construction with UPVC double glazed windows to both side and front elevations, wooden leaded light glass door with matching leaded light windows either side opening to:
Entrance Hall - Stairs rising to upper floor accommodation, wood flooring, telephone point, wall mounted security alarm pad, radiator, coving to ceiling, under stairs storage cupboard, wall mounted thermostat control for gas fired central heating, archway leading to modern kitchen-breakfast room and further door opening to:
Lounge - 5.31m into x 3.66m (17'5 into x 12') - Coving to ceiling, wood flooring, radiator, brick fireplace with wooden mantle, brick hearth and inset multi-fuel burner, built in bespoke storage to alcoves, double glazed bay window to front aspect with a pleasant outlook over the front garden.
Dining Room - 3.89m x 3.66m (12'9 x 12') - Continuation of the wood flooring, coving to ceiling, radiator, double glazed sliding patio door to rear aspect allowing for access into the conservatory with views of the garden beyond.
Extended Kitchen-Breakfast Room - 4.95m x 2.36m (16'3 x 7'9) - Modern and built with a matching range of eye and base level cupboards and drawers fitted with soft close hinges and having granite worktops with matching upstands over, space for gas cooker with fitted cooker hood over, inset ceramic Belfast style sink with chrome mixer tap and moulded drainer into the granite worktop, integrated dishwasher, under counter fridge, tiled flooring, ample space for breakfast table, coving to ceiling, double radiator, wall mounted digital control for has fired central heating, double glazed door allowing for access onto the conservatory, double glazed window to rear aspect with views onto the beautifully landscaped rear garden and door to garage.
Conservatory - 5.66m x 2.57m (18'7 x 8'5) - Part brick construction with UPVC double glazed windows to side elevation, double glazed French doors providing access to garden, radiator, tiled flooring, wall lighting, lovely outlook over the garden.
First Floor Landing - Spacious with loft hatch providing access to loft space, double glazed window to side aspect, coving to ceiling.
Bedroom One - 5.08m into bay x 3.28m (16'8 into bay x 10'9) - Built in wardrobes with addition bedroom furniture including bedside tables, over bed storage and cupboard, coving to ceiling, radiator, double glazed bow window to front aspect.
Bedroom Two - 3.71m x 3.43m (12'2 x 11'3) - Built ion wardrobes, radiator, coving to ceiling, double glazed windows to rear aspect with pleasant views onto the garden.
Bedroom Three - 2.67m x 2.16m (8'9 x 7'1) - Coving to ceiling, radiator, double glazed window to front aspect.
Bathroom - Modern suite comprising a panelled bath with chrome mixer tap, separate corner walk in shower with chrome shower fixing, waterfall style shower head and further hand-held shower attachment, dual flush low level wc, vanity enclosed wash hand basin with mixer tap, ladder style heated towel rail, tiled walls, shaver point and vanity unit, double glazed pattern glass window to rear aspect.
Outside - Front - Block paved driveway providing off road parking for vehicles, front garden with sympathetically planted borders and access to:
Garage - 5.31m x 2.77m (17'5 x 9'1) - Power and light, space and plumbing for washing machine and tumble dryer, electric roller door.
Rear Garden - Stone/paved patio, sympathetically planted borders with mature colourful rose bushes, other established shrubs, few steps down to a further patio area which then opens up onto a large level section of lawn, ideal for families with young children to play, planted borders, ample shrubs, plants and small trees. The rear section of the garden is ideal for growing vegetables and has a greenhouse with wooden shed, flowerbeds ready for planting and outside water tap. The garden enjoys a south-westerly aspect with plenty of afternoon/ evening sunshine.
Brochures
Sedlescombe Road North, St. Leonards-On-SeaBrochure- COUNCIL TAXA payment made to your local authority in order to pay for local services like schools, libraries, and refuse collection. The amount you pay depends on the value of the property.Read more about council Tax in our glossary page.
- Band: C
- PARKINGDetails of how and where vehicles can be parked, and any associated costs.Read more about parking in our glossary page.
- Yes
- GARDENA property has access to an outdoor space, which could be private or shared.
- Yes
- ACCESSIBILITYHow a property has been adapted to meet the needs of vulnerable or disabled individuals.Read more about accessibility in our glossary page.
- Ask agent
Sedlescombe Road North, St. Leonards-On-Sea
NEAREST STATIONS
Distances are straight line measurements from the centre of the postcode- St Leonards Warrior Square Station1.2 miles
- Hastings Station1.3 miles
- Ore Station1.5 miles
About the agent
Since our opening in 2010 we have established ourselves as the towns' NUMBER ONE Estate Agents proven in the Rightmove statistics, due to our dynamic, enthusiastic, professional and committed approach to selling properties for our clients
LOCAL ESTATE AGENTS YOU CAN TRUSTOur agency was opened by Shane Cuddington and Blake Mitchell as an independent Estate Agency combining an innovative approach to selling your home coupled with tradition
Industry affiliations

Notes
Staying secure when looking for property
Ensure you're up to date with our latest advice on how to avoid fraud or scams when looking for property online.
Visit our security centre to find out moreDisclaimer - Property reference 33171993. The information displayed about this property comprises a property advertisement. Rightmove.co.uk makes no warranty as to the accuracy or completeness of the advertisement or any linked or associated information, and Rightmove has no control over the content. This property advertisement does not constitute property particulars. The information is provided and maintained by PCM Estate Agents, Hastings. Please contact the selling agent or developer directly to obtain any information which may be available under the terms of The Energy Performance of Buildings (Certificates and Inspections) (England and Wales) Regulations 2007 or the Home Report if in relation to a residential property in Scotland.
*This is the average speed from the provider with the fastest broadband package available at this postcode. The average speed displayed is based on the download speeds of at least 50% of customers at peak time (8pm to 10pm). Fibre/cable services at the postcode are subject to availability and may differ between properties within a postcode. Speeds can be affected by a range of technical and environmental factors. The speed at the property may be lower than that listed above. You can check the estimated speed and confirm availability to a property prior to purchasing on the broadband provider's website. Providers may increase charges. The information is provided and maintained by Decision Technologies Limited. **This is indicative only and based on a 2-person household with multiple devices and simultaneous usage. Broadband performance is affected by multiple factors including number of occupants and devices, simultaneous usage, router range etc. For more information speak to your broadband provider.
Map data ©OpenStreetMap contributors.





