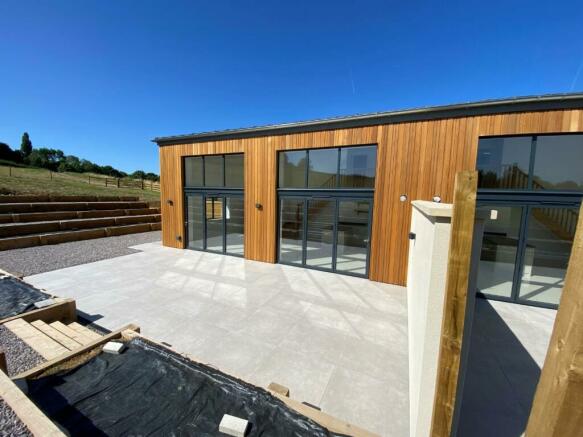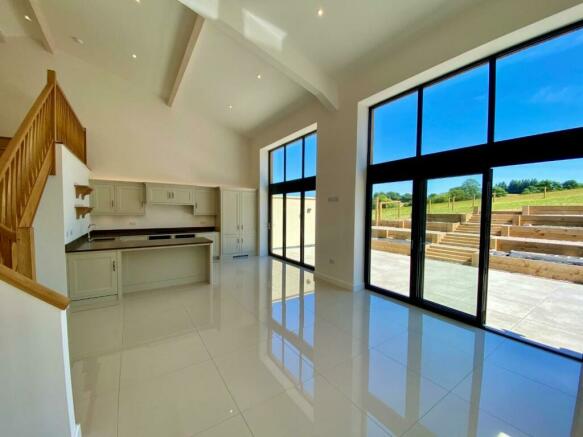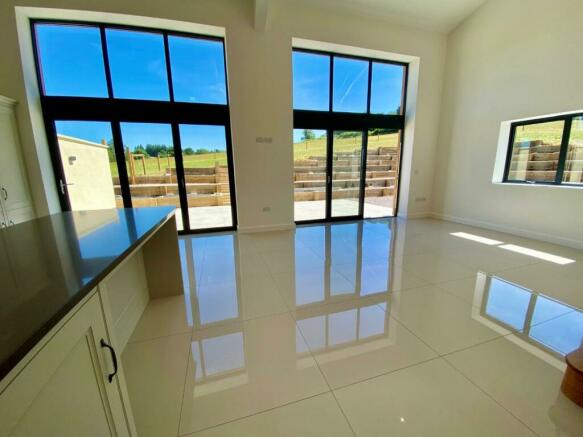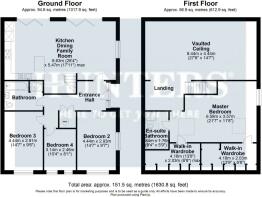Taits Hill, Stinchcombe, Dursley, GL11 6BN

Letting details
- Let available date:
- Now
- Deposit:
- £2,423A deposit provides security for a landlord against damage, or unpaid rent by a tenant.Read more about deposit in our glossary page.
- Min. Tenancy:
- Ask agent How long the landlord offers to let the property for.Read more about tenancy length in our glossary page.
- Let type:
- Long term
- Furnish type:
- Unfurnished
- Council Tax:
- Ask agent
- PROPERTY TYPE
Barn Conversion
- BEDROOMS
4
- BATHROOMS
2
- SIZE
Ask agent
Key features
- Exclusive Barn Conversion
- Four Bedrooms
- Large Kitchen/Living Room
- Bathroom Plus Ensuite
- Air Source Heat Pump Heating
- Fully Fitted Bespoke Kitchen
- High Spec Finish
- Large Private Garden
- Ample Driveway Parking
- Exceptional Countryside Views
Description
These contemporary homes have a ten year new build warranty and include high tech features including air source heat pump heating with underfloor heating, CAT 5 connectivity, high insulation values and vaulted ceilings to the main living space. Kitchens and bathrooms are fabulous quality with integrated Neff appliances. The principal bedroom boasts a 'his and hers' separate walk-in wardrobe plus luxury ensuite bathroom with separate shower and there are three further ground floor bedrooms and family bathroom. Outside the properties are surrounded by fields and land with fabulous views. The large gardens have post and rail fencing which gives the impression of space and each property has large rear patios leading directly off the kitchen/living space providing excellent outdoor entertainment area. The barns are approached via a long driveway with private double parking spaces. Although essentially rural in character the properties are within a mile of the bustling town of Dursley and the A38 and M5 motorway provide excellent commuting routes.
Covered Entrance Porch - With composite multi locking front door with double glazed side screens to entrance hallway.
Entrance Hallway - With engineered oak stripped flooring and underfloor heating, built in linen cupboard with pressurised hot water cylinder and downlighters.
Kitchen/Living Space - 8.66m x 5.49m (28'5 x 18'0) - With ceramic tiled floor with underfloor heating, full height windows with two sets of bi-fold doors with fabulous South facing views across neighbouring fields. Further double glazed window to side with countryside views, full height vaulted ceiling with exposed timbers and downlighters. Kitchen area with a fabulous range of bespoke hand built Shaker style units incorporating granite quartz worktops and inset stainless steel double bowled sink unit with monobloc mixer tap. Integrated appliances including twin Neff stainless steel ovens and Neff five ring induction hob unit with extractor hood over, fridge freezer, Neff dishwasher, recycling bin, pan drawers and matching wall storage cupboards. Concealed uplighters and downlighters, breakfast bar and deep storage cupboard. Living area with TV aerial sockets and Oak staircase leading to first floor galleried landing.
Galleried Landing - 2.97m' x 2.16m (9'9' x 7'1) - With reading/study area having panelled radiator and downlighters.
Principal Bedroom - 6.63m x 4.62m narrowing to 3.66m (21'9 x 15'2 narr - With twin Velux roof light windows, vaulted ceiling with exposed timbers and downlighters, double glazed picture window to side with countryside views, panelled radiator, TV aerial socket, 'his and hers' walk-in dressing rooms with panelled radiator and bespoke wardrobe and shelved cloaks spaces.
En-Suite Bathroom - Vanity wash hand basin, concealed shower cubicle with glazed shower screen and fitted Mira shower unit. Tall chrome ladder radiator, extensive ceramic wall tiling and flooring, illuminated vanity mirror, Velux roof light window.
Bedroom Two - 4.42m x 2.87m (14'6 x 9'5) - With double glazed windows and TV aerial socket.
Bedroom Three - 4.42m x 2.92m (14'6 x 9'7) - With double glazed picture window and TV aerial sockets.
Bedroom Four - 3.18m x 2.49m (10'5 x 8'2) - With two double glazed windows and TV aerial sockets.
Family Bathroom - Having panelled bath, vanity wash hand basin, concealed cistern WC, fully tiled walk-in shower cubicle, glazed shower screen and fitted Mira shower unit. Tall chrome ladder radiator, downlights, electric air extractor fan and illuminated vanity mirror.
Outside - The gardens have been landscaped with extensive patio creating an ideal outside entertaining space with high degree of privacy and glorious South facing aspect. There is a large area of lawns with post and rail fence backing onto open farmland with a fabulous sense of space. Outside lighting and power points, exterior tap and driveway parking for at least two cars.
Brochures
Taits Hill, Stinchcombe, Dursley, GL11 6BN- COUNCIL TAXA payment made to your local authority in order to pay for local services like schools, libraries, and refuse collection. The amount you pay depends on the value of the property.Read more about council Tax in our glossary page.
- Ask agent
- PARKINGDetails of how and where vehicles can be parked, and any associated costs.Read more about parking in our glossary page.
- Yes
- GARDENA property has access to an outdoor space, which could be private or shared.
- Yes
- ACCESSIBILITYHow a property has been adapted to meet the needs of vulnerable or disabled individuals.Read more about accessibility in our glossary page.
- Ask agent
Energy performance certificate - ask agent
Taits Hill, Stinchcombe, Dursley, GL11 6BN
NEAREST STATIONS
Distances are straight line measurements from the centre of the postcode- Cam & Dursley Station1.9 miles
- Stonehouse Station5.8 miles
About the agent
Hunters started in 1992, founded on the firm principles of excellent customer service, pro-activity and achieving the best possible results for our customers. These principles still stand firm and we are today one of the UK's leading estate agents with over 200 branches throughout the country. Our ambition is to become the UK's favourite estate agent and by keeping the customer at the very heart of our business, we firmly believe we can achieve this.
WHAT MAKES US DIFFERENT TO OTHER AGE
Industry affiliations



Notes
Staying secure when looking for property
Ensure you're up to date with our latest advice on how to avoid fraud or scams when looking for property online.
Visit our security centre to find out moreDisclaimer - Property reference 33171900. The information displayed about this property comprises a property advertisement. Rightmove.co.uk makes no warranty as to the accuracy or completeness of the advertisement or any linked or associated information, and Rightmove has no control over the content. This property advertisement does not constitute property particulars. The information is provided and maintained by Hunters, Dursley. Please contact the selling agent or developer directly to obtain any information which may be available under the terms of The Energy Performance of Buildings (Certificates and Inspections) (England and Wales) Regulations 2007 or the Home Report if in relation to a residential property in Scotland.
*This is the average speed from the provider with the fastest broadband package available at this postcode. The average speed displayed is based on the download speeds of at least 50% of customers at peak time (8pm to 10pm). Fibre/cable services at the postcode are subject to availability and may differ between properties within a postcode. Speeds can be affected by a range of technical and environmental factors. The speed at the property may be lower than that listed above. You can check the estimated speed and confirm availability to a property prior to purchasing on the broadband provider's website. Providers may increase charges. The information is provided and maintained by Decision Technologies Limited. **This is indicative only and based on a 2-person household with multiple devices and simultaneous usage. Broadband performance is affected by multiple factors including number of occupants and devices, simultaneous usage, router range etc. For more information speak to your broadband provider.
Map data ©OpenStreetMap contributors.




