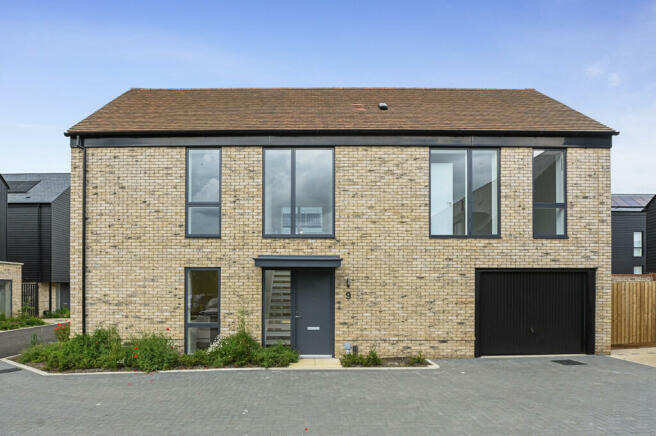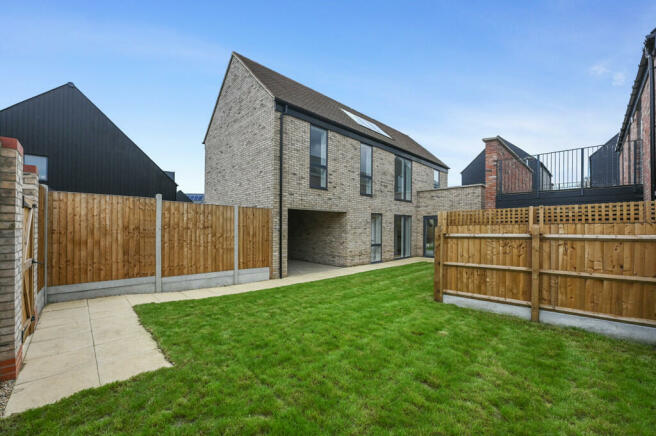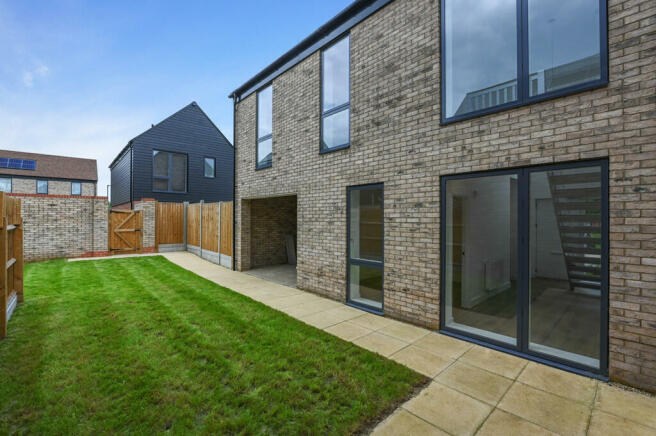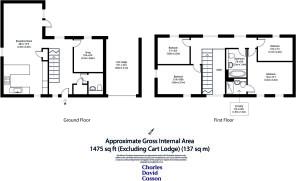Channels -Chelmsford
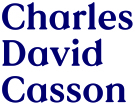
- PROPERTY TYPE
Detached
- BEDROOMS
4
- BATHROOMS
2
- SIZE
1,350 sq ft
125 sq m
- TENUREDescribes how you own a property. There are different types of tenure - freehold, leasehold, and commonhold.Read more about tenure in our glossary page.
Freehold
Key features
- NO ONWARD CHAIN
- DESIRABLE CHANNELS VILLAGE LOCATION
- B ENERGY RATING/GAS CENTRAL HEATING
- OPEN PLAN DESIGN
- KITCHEN WITH BREAKFAST BAR
- ZANUSSI INTEGRATED APPLIANCES
- FEW MINUTES DRIVE TO THE NEW BEAULIEU PARK STATION
- 2 MINUTE WALK TO POPULAR BRASSERIE/RESTAURANT
- EASY ACCESS TO AMENITIES
- SINGLE GARAGE/CAR PORT AND TWO ALLOCATED OFF ROAD PARKING SPACES
Description
**NO ONWARD CHAIN** NEW BUILD HOME READY FOR OCCUPATION!
LOCATION
Situated on the edge of the popular Channels Village development, this modern, detached, four bedroom home has easy access to green open spaces, and enjoys a peaceful and relaxing environment. As well as being situated just a few minutes walk from the popular Channels Bar and Brasserie, the property enjoys convenient access to a great range of amenities including parks, schools, leisure facilities, shops and the soon to be completed Beaulieu Park railway station that will connect to London Stratford, London Liverpool Street and the Elizabeth Line. Stansted Airport is approximately a 45 minute drive away.
OVERVIEW OF ACCOMMODATION
This new build home is ready for occupation and is ideally suited for young families and/or down-sizers. The property is designed to facility natural light, and being a new home it is highly energy efficient benefiting from and excellent B energy rating.
Entering the property via an impressive atrium hallway, the downstairs accommodation offers bright and modern open plan living, including a brand new kitchen featuring a large breakfast bar and fitted integrated Zanussi appliances that include electric hob and oven, dishwasher, fridge freezer and a washing machine discreetly housed within a spacious storage cupboard.
The open plan living area provides French Door access to the rear garden and the downstairs accommodation completes with a separate snug room and a spacious cloakroom with WC.
Stairs from the atrium hallway lead to the upstairs accommodation with excellent landing space providing access to the spacious master bedroom with en suite shower, wash basin and WC. There is an additional spacious second double bedroom and two single bedrooms providing four bedrooms in total. The spacious family bathroom comprises of porcelain floor, heated towel rail and full width mirror and completes the upstairs accommodation.
OUTSIDE
The property enjoys attractive plant borders to the front and looks out towards an attractive communal courtyard garden. The L shaped rear garden is a laid to lawn blank canvas, ideal for creating your own garden colour scheme. As well as having a secure single garage/car port, there are two additional allocated off-road parking spaces accessed via the rear garden.
SERVICES
Mains gas, electric and water.
AGENTS NOTES
There is an annual service charge of £472 per annum.
DISCLAIMER
With approximate measurements these particulars have been prepared in good faith by the selling agent in conjunction with the vendor(s) with the intention of providing a fair and accurate guide to the property. However, they do not constitute or form part of an offer or contract nor may they be regarded as representations, all interested parties must themselves verify their accuracy. No tests or checks have been carried out in respect of heating, plumbing, electric installations or any type of appliances which may be included.
- COUNCIL TAXA payment made to your local authority in order to pay for local services like schools, libraries, and refuse collection. The amount you pay depends on the value of the property.Read more about council Tax in our glossary page.
- Band: F
- PARKINGDetails of how and where vehicles can be parked, and any associated costs.Read more about parking in our glossary page.
- Yes
- GARDENA property has access to an outdoor space, which could be private or shared.
- Yes
- ACCESSIBILITYHow a property has been adapted to meet the needs of vulnerable or disabled individuals.Read more about accessibility in our glossary page.
- Ask agent
Channels -Chelmsford
NEAREST STATIONS
Distances are straight line measurements from the centre of the postcode- Chelmsford Station2.7 miles
- Hatfield Peverel Station4.0 miles
About the agent
Charles David Casson is an independent estate agency specialising in residential sales and residential lettings in Essex. Owned and run by brothers Matthew and Neil Baldock we can provide the customer service and values you'd expect from a family run company, whilst still offering a wide variety of marketing options including Rightmove.
From our office located in central Chelmsford, we cover the majority of Essex postcodes, and have an experienced team on hand to help with your property
Notes
Staying secure when looking for property
Ensure you're up to date with our latest advice on how to avoid fraud or scams when looking for property online.
Visit our security centre to find out moreDisclaimer - Property reference L808936. The information displayed about this property comprises a property advertisement. Rightmove.co.uk makes no warranty as to the accuracy or completeness of the advertisement or any linked or associated information, and Rightmove has no control over the content. This property advertisement does not constitute property particulars. The information is provided and maintained by Charles David Casson, Chelmsford. Please contact the selling agent or developer directly to obtain any information which may be available under the terms of The Energy Performance of Buildings (Certificates and Inspections) (England and Wales) Regulations 2007 or the Home Report if in relation to a residential property in Scotland.
*This is the average speed from the provider with the fastest broadband package available at this postcode. The average speed displayed is based on the download speeds of at least 50% of customers at peak time (8pm to 10pm). Fibre/cable services at the postcode are subject to availability and may differ between properties within a postcode. Speeds can be affected by a range of technical and environmental factors. The speed at the property may be lower than that listed above. You can check the estimated speed and confirm availability to a property prior to purchasing on the broadband provider's website. Providers may increase charges. The information is provided and maintained by Decision Technologies Limited. **This is indicative only and based on a 2-person household with multiple devices and simultaneous usage. Broadband performance is affected by multiple factors including number of occupants and devices, simultaneous usage, router range etc. For more information speak to your broadband provider.
Map data ©OpenStreetMap contributors.
