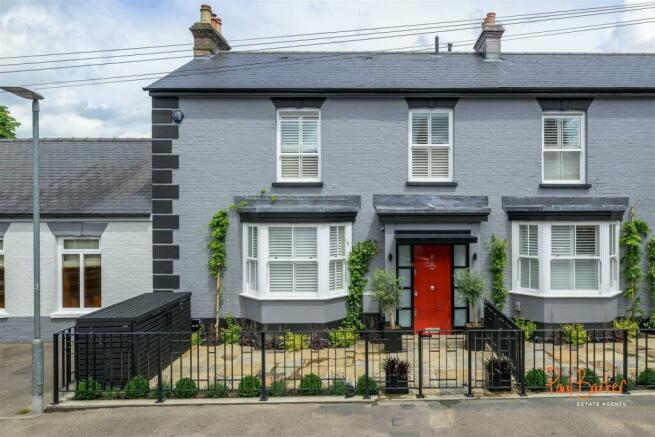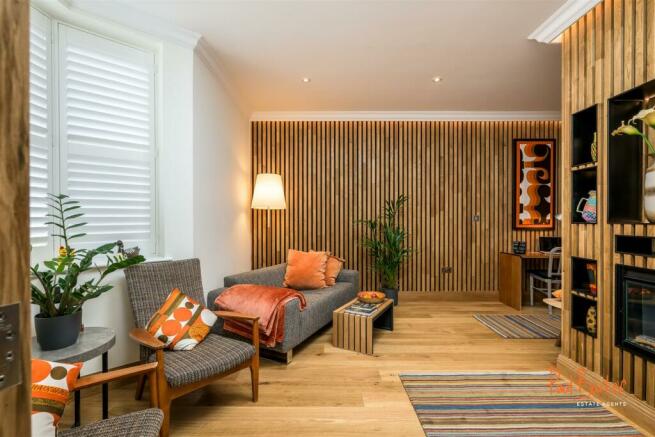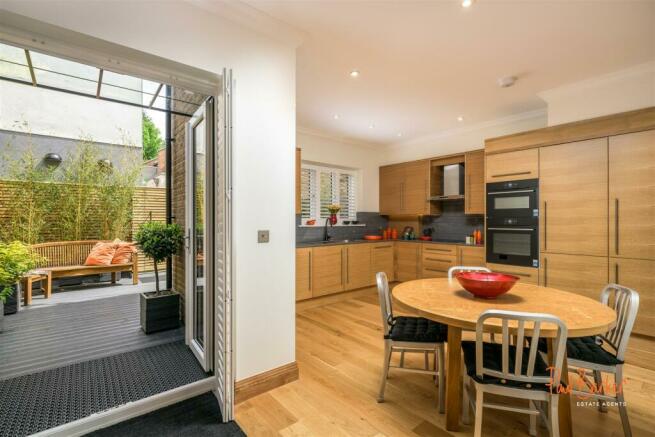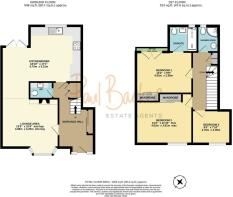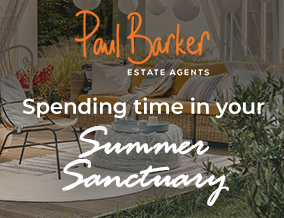
Grange Street, St. Albans

- PROPERTY TYPE
Semi-Detached
- BEDROOMS
3
- BATHROOMS
2
- SIZE
Ask agent
- TENUREDescribes how you own a property. There are different types of tenure - freehold, leasehold, and commonhold.Read more about tenure in our glossary page.
Freehold
Key features
- Striking Semi-Detached House With Secure Off Street Car Parking
- Generous Entrance Hallway With Custom Made Oak Veneer Coat & Shoe Store & Cloakroom
- Bay Fronted Lounge With Media Wall & Part Panelled European Oak Slat Walls
- Stylish Kitchen/Diner With Oak Veneered Units & Bosch Appliances
- Landing With Airing Cupboard And Louis Paulsen Globe Lighting
- Master Bedroom With Juliet Balcony, Fitted Wardrobe With Inset Lighting & C.P. Hart En-Suite
- Second Double Bedroom With Fitted Wardrobe With Inset Lighting & Third Bedroom
- Bathroom With C.P. Hart Suite & Terzetto Tiles
- Rear Garden With Back lit Pine Venetian Fencing & Imaginative Planting
- Frontage With Charles Renee McIntosh Style Railings & Yorkstone Flags
Description
Wonderfully positioned within minutes’ walk from the historic City centre and mainline railway station with regular fast trains reaching St Pancras International within twenty minutes.
The accommodation is accessed via a bespoke solid oak front door, painted in Benjamin Moore Hertitage Red; giving the door a lustrous eye-catching finish. Step inside the welcoming entrance hall and to your right, is a custom made oak veneer, coat and shoe store, which also houses the power meters and the home security control panel. Also in the hall is a convenient cloakroom/W.C. with glazed onyx tiles from Terzetto Tiles of St Albans, with a low flush toilet, a wall to wall mirror and cupboards under the basin.
Throughout the house the bespoke internal doors are all fireproof; oak veneered with brushed, heavyweight stainless steel handles. The ground floor has the same beautiful European oak floor boards.
The comfortable bay fronted lounge with Plantation shutters enjoys three walls panelled with veneered European oak slats, with discrete down lighting, this creates a beautiful glow to the walls and if used on it’s own, it gives a cosy feel to the room. The Media Wall has space for a fifty-five inch flat television screen with a shelf below for a soundbar. Below the TV area is a wall mounted flame-effect electric fire, offering multiple coloured flames, variable brightness settings plus sound effects and of course heating.
The lounge flows through to the kitchen/diner with French doors and plantation shutters giving access to the garden and a window to the rear. The stylish fitted kitchen; wall and base oak veneered units with Bosch integrated appliances including a thermal oven, oven/microwave, extractor hood, induction hob, fridge freezer, washing machine/ drier and dishwasher.
The staircase has the same European Oak wood on the treads, leading to the spacious first floor landing with Louis Paulsen Globe lighting, mirrored in each of the bedrooms. Just above the staircase is the airing cupboard, it has floor to ceiling doors with open slat shelving to store bed linen, towels, blankets & duvets.
The generous master bedroom has floor to ceiling French Doors with a Juliet Balcony, that looks onto the charming private patio garden.
The master and second double bedrooms both have bespoke oak panelled wardrobes with movement sensors, that light up when the doors are opened. The two bathrooms; the en-suite for the main bedroom at the rear of the house and the family bathroom, have the same Terzetto tiles as the WC, with toilets and sinks supplied by C.P Hart St Albans. Both bathrooms have large mirrored cupboards above the sinks; that light up when open, with USB and toothbrush charging inside. Both bathrooms have energy saving electric towel radiators that can be controlled by mobile phones. The well-proportioned single bedroom enjoys pleasing views of the front garden via a Plantation shutter framed window. All three bedrooms have newly laid matching carpet.
The south facing frontage has been carefully landscaped with reclaimed Yorkstone Flags, with bespoke steel railings and gates in the style of Scottish architect, Charles Renee McIntosh, these were hand made by C&C Steel Fabricators of Sheffield. The house is enhanced by carefully selected mature White Wisteria Floribuna Alba and White Jasmine Trachelospermum jasminiodes to give colour, shape and fragrance around the window, door and walls. Time-controlled lighting around the planting and door gives a warm welcome after sunset. A trickle watering system ensures all the plants are kept in the best possible condition.
The rear garden has been totally refurbished and designed to provide a low maintenance private space to relax and entertain friends. The pine Venetian fencing is back-lit, giving the Night Garden an exceptional feel; the imaginative planting, carefully chosen for colour and leaf shape and the back-lit waterfall fountain make this a beautiful place to enjoy a morning coffee or an evening cava as the sun sets.
The panelled back gate leads to the private car parking space reserved for No 8 Grange Street.
This is truly an exceptional property that will be a beautiful home to live in.
Accommodation -
Entrance Hall -
Lounge Area - 4.09m x 3.20m into bay (13'5 x 10'6 into bay) -
Dining Area - 3.71m x 2.08m (12'2 x 6'10) -
Kitchen 13'2 X 12'3 -
Cloakroom/W.C. -
First Floor -
Landing -
Bedroom 1 - 4.01m x 2.97m (13'2 x 9'9) -
En-Suite -
Bedroom 2 - 4.01m x 3.61m (13'2 x 11'10) -
Bedroom 3 - 2.74m x 2.39m (9 x 7'10) -
Bathroom -
Outside -
Frontage -
Rear Garden -
Off Street Parking -
Brochures
Grange Street, St. AlbansBrochure- COUNCIL TAXA payment made to your local authority in order to pay for local services like schools, libraries, and refuse collection. The amount you pay depends on the value of the property.Read more about council Tax in our glossary page.
- Ask agent
- PARKINGDetails of how and where vehicles can be parked, and any associated costs.Read more about parking in our glossary page.
- Yes
- GARDENA property has access to an outdoor space, which could be private or shared.
- Yes
- ACCESSIBILITYHow a property has been adapted to meet the needs of vulnerable or disabled individuals.Read more about accessibility in our glossary page.
- Ask agent
Grange Street, St. Albans
NEAREST STATIONS
Distances are straight line measurements from the centre of the postcode- St. Albans Station0.5 miles
- St. Albans Abbey Station0.9 miles
- Park Street Station2.3 miles
About the agent
Welcome to Paul Barker Estate Agents St Albans
Our award-winning independent estate agency prides itself on offering the most experienced, helpful and, above all, honest property advice in St Albans.
Paul Barker has been a leading estate agent in St Albans for over 20 years, highly regarded for his local knowledge, expertise and personal care.
Paul and his experienced team are ready to help with your next property move.
We hope you enjoy your experience...
As wel
Notes
Staying secure when looking for property
Ensure you're up to date with our latest advice on how to avoid fraud or scams when looking for property online.
Visit our security centre to find out moreDisclaimer - Property reference 33171802. The information displayed about this property comprises a property advertisement. Rightmove.co.uk makes no warranty as to the accuracy or completeness of the advertisement or any linked or associated information, and Rightmove has no control over the content. This property advertisement does not constitute property particulars. The information is provided and maintained by Paul Barker Estate Agents, St Albans. Please contact the selling agent or developer directly to obtain any information which may be available under the terms of The Energy Performance of Buildings (Certificates and Inspections) (England and Wales) Regulations 2007 or the Home Report if in relation to a residential property in Scotland.
*This is the average speed from the provider with the fastest broadband package available at this postcode. The average speed displayed is based on the download speeds of at least 50% of customers at peak time (8pm to 10pm). Fibre/cable services at the postcode are subject to availability and may differ between properties within a postcode. Speeds can be affected by a range of technical and environmental factors. The speed at the property may be lower than that listed above. You can check the estimated speed and confirm availability to a property prior to purchasing on the broadband provider's website. Providers may increase charges. The information is provided and maintained by Decision Technologies Limited. **This is indicative only and based on a 2-person household with multiple devices and simultaneous usage. Broadband performance is affected by multiple factors including number of occupants and devices, simultaneous usage, router range etc. For more information speak to your broadband provider.
Map data ©OpenStreetMap contributors.
