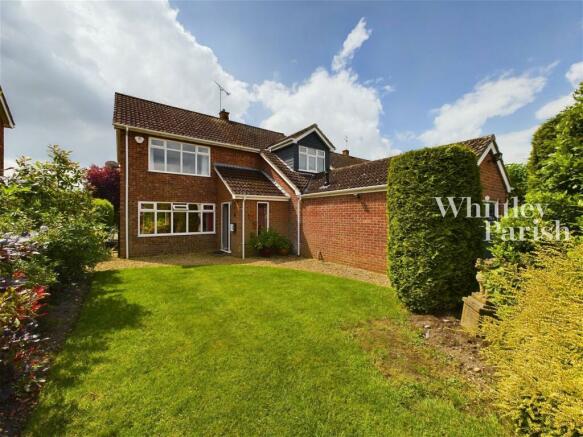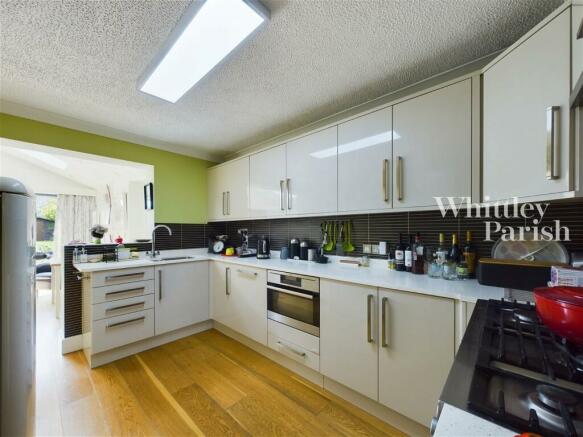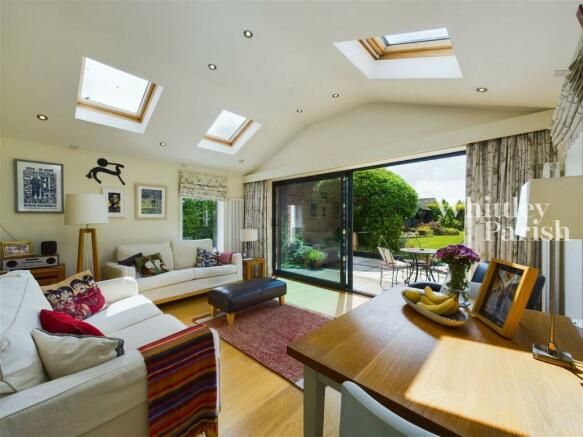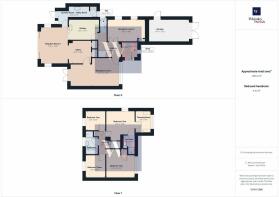The Bailiwick, East Harling
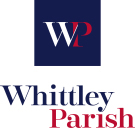
- PROPERTY TYPE
Detached
- BEDROOMS
4
- BATHROOMS
2
- SIZE
1,885 sq ft
175 sq m
- TENUREDescribes how you own a property. There are different types of tenure - freehold, leasehold, and commonhold.Read more about tenure in our glossary page.
Freehold
Key features
- Guide Price £475,000 - £525,000
- Significantly extended & enhanced
- Over 1,800 sq ft of versatile living space
- Principal bedroom with en-suite & dressing room
- Large & private southerly facing rear garden
- 3 reception rooms + utility + study/office
- Garage & off-road parking
- Freehold - EPC Rating D
- Council Tax Band D
- Gas heating - Mains drainage
Description
Located on small no through close, the property enjoys a pleasing position close to the centre of East Harling. This charming village is situated in the idyllic rural countryside on the South Norfolk borders and within the district of Breckland and close to the neighbouring market towns of Diss, Thetford and Attleborough and some 25 miles south of the city of Norwich. Over the years East Harling has proven to be a popular and sought after village found with an attractive assortment of many historic properties and has retained an active local community and a good local infrastructure. There is a fantastic range of amenities and facilities including a primary school, doctors surgery, two public houses, fine church, sports and social club, village hall, post office and East of England Co-op. Being well placed for easy access to the A11 the village is ideal for commuters travelling to London and Cambridge. Thetford Forest is found just 8 miles South and offers a variety of family activities along with Elveden Forest Centre Parcs perfect for holiday makers and for those wishing to relax and enjoy the peaceful Norfolk countryside.
Originally built in the 1970s, this property is of traditional brick and block cavity wall construction under a pitched interlocking tiled roof and having had replacement sealed unit UPVC double glazed windows and doors, heated by a modern gas-fired central heating via radiators. The property has been significantly extended and enhanced over the years, now offering versatile living space in regions of 1,800 sq ft. The ground floor features three generously proportioned reception rooms, a modern kitchen and the practicalities of a utility room and office/study. Upstairs, the principle bedroom offers the luxury of en-suite facilities and a dressing room, whilst the second bedroom is equally spacious. The family bathroom has been recently replaced in more recent times and benefits from a bath and separate shower cubicle.
Situated away from the road, the property is accessed via a shingle driveway, offering ample off-road parking leading up to the garage (17'6 x 10'2) with power and light and a personnel door to the side. The front gardens are well-established, providing privacy and seclusion, as are the rear gardens, which are generously sized and have been thoughtfully landscaped over the years, now well stocked and established. The total plot measures around 0.15 acres, boasting a southerly aspect. A paved patio area adjacent to the rear of the property, extends from the garden room extension and provides excellent space for alfresco dining. Towards the rear boundaries, there is a second patio and gazebo, creating an appealing backdrop.
ENTRANCE PORCH:
ENTRANCE HALL:
RECEPTION ROOM ONE: - 6.45m x 3.73m (21'2" x 12'3")
RECEPTION ROOM TWO: - 4.93m x 2.95m (16'2" x 9'8")
RECEPTION ROOM THREE: - 3.56m x 4.70m (11'8" x 15'5")
OFFICE/STUDY: - 2.69m x 2.95m (8'10" x 9'8")
KITCHEN: - 3.78m x 2.72m (12'5" x 8'11")
UTILITY: - 5.11m x 0.74m (16'9" x 2'5")
FIRST FLOOR LEVEL - LANDING:
BEDROOM ONE: - 3.73m x 3.10m (12'3" x 10'2")
EN-SUITE: - 1.55m x 2.36m (5'1" x 7'9")
BEDROOM TWO: - 3.76m x 3.18m (12'4" x 10'5")
BEDROOM THREE: - 2.64m x 2.87m (8'8" x 9'5")
BEDROOM FOUR: - 2.64m x 2.59m (8'8" x 8'6")
BATHROOM: - 1.68m x 3.18m (5'6" x 10'5")
GARAGE: - 5.33m x 3.10m (17'6" x 10'2")
SERVICES:
Drainage - mains
Heating - gas fired central heating
EPC Rating - D
Council Tax Band D
Tenure - freehold
Brochures
Brochure 1- COUNCIL TAXA payment made to your local authority in order to pay for local services like schools, libraries, and refuse collection. The amount you pay depends on the value of the property.Read more about council Tax in our glossary page.
- Band: D
- PARKINGDetails of how and where vehicles can be parked, and any associated costs.Read more about parking in our glossary page.
- Garage,Off street
- GARDENA property has access to an outdoor space, which could be private or shared.
- Yes
- ACCESSIBILITYHow a property has been adapted to meet the needs of vulnerable or disabled individuals.Read more about accessibility in our glossary page.
- No wheelchair access
The Bailiwick, East Harling
NEAREST STATIONS
Distances are straight line measurements from the centre of the postcode- Harling Road Station1.4 miles
- Eccles Road Station2.6 miles
About the agent
Priding ourselves on being a proactive and honest estate agent offering an experienced and personal service with strong local knowledge.
The company was originally founded by Kevin Parish and Hilary Whittley in 1994 to provide an exceptional personal service and to offer an alternative to the corporate way of selling and letting properties. We are pleased to say that the company still successfully trades on these values today.
In 2001 Whittley Parish opened their residential letti
Notes
Staying secure when looking for property
Ensure you're up to date with our latest advice on how to avoid fraud or scams when looking for property online.
Visit our security centre to find out moreDisclaimer - Property reference S979162. The information displayed about this property comprises a property advertisement. Rightmove.co.uk makes no warranty as to the accuracy or completeness of the advertisement or any linked or associated information, and Rightmove has no control over the content. This property advertisement does not constitute property particulars. The information is provided and maintained by Whittley Parish, Attleborough. Please contact the selling agent or developer directly to obtain any information which may be available under the terms of The Energy Performance of Buildings (Certificates and Inspections) (England and Wales) Regulations 2007 or the Home Report if in relation to a residential property in Scotland.
*This is the average speed from the provider with the fastest broadband package available at this postcode. The average speed displayed is based on the download speeds of at least 50% of customers at peak time (8pm to 10pm). Fibre/cable services at the postcode are subject to availability and may differ between properties within a postcode. Speeds can be affected by a range of technical and environmental factors. The speed at the property may be lower than that listed above. You can check the estimated speed and confirm availability to a property prior to purchasing on the broadband provider's website. Providers may increase charges. The information is provided and maintained by Decision Technologies Limited. **This is indicative only and based on a 2-person household with multiple devices and simultaneous usage. Broadband performance is affected by multiple factors including number of occupants and devices, simultaneous usage, router range etc. For more information speak to your broadband provider.
Map data ©OpenStreetMap contributors.
