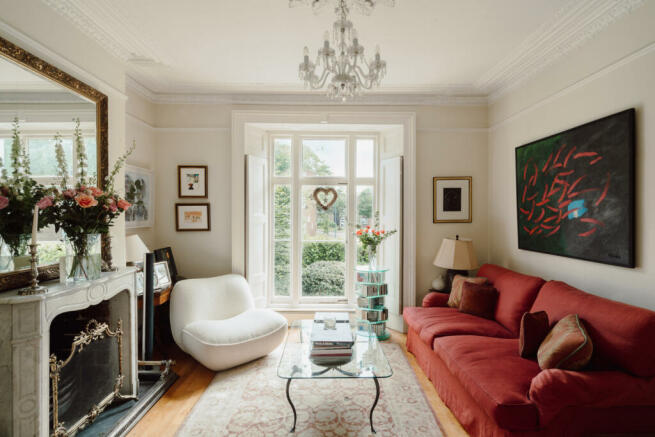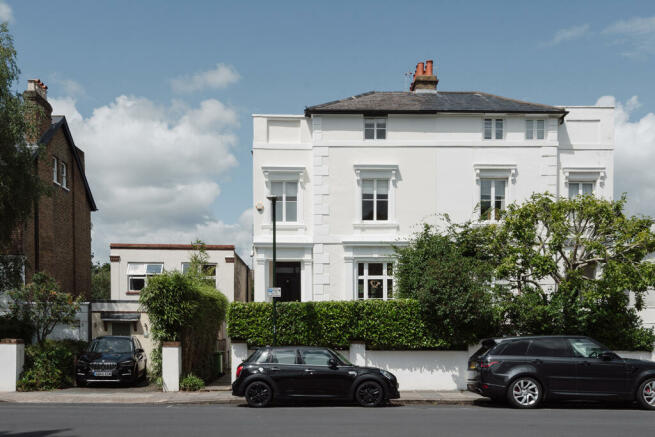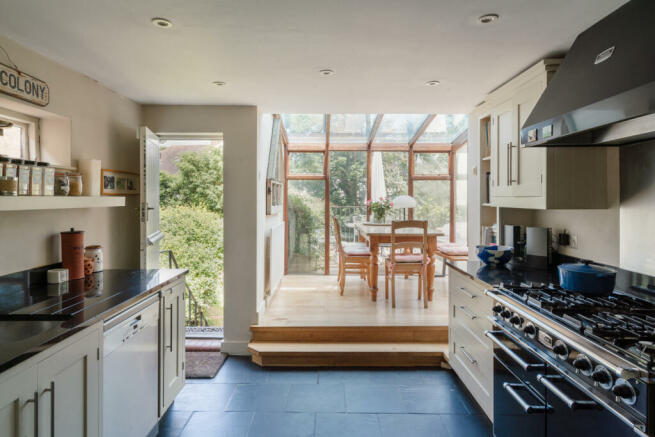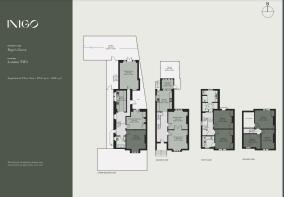
Popes Grove, London TW2

- PROPERTY TYPE
Semi-Detached
- BEDROOMS
7
- BATHROOMS
3
- SIZE
3,068 sq ft
285 sq m
- TENUREDescribes how you own a property. There are different types of tenure - freehold, leasehold, and commonhold.Read more about tenure in our glossary page.
Freehold
Description
Setting the Scene
Pope's Grove and the adjacent Pope's Avenue take their name from Alexander Pope (1688-1744), a famous English poet who owned a house at the end of Pope's Grove, where it meets the River Thames.
Other road names in the locale that relate to well-known people include Walpole Gardens, named after Horace Walpole, who lived at nearby Strawberry Hill House - a Gothic Revival villa after which the area is named. Pope's Grove and Avenue represent the historic core of the village, with the first houses built in the early to mid-19th century on wide, leafy roads, including this home. For more information, please see the History section.
The Grand Tour
The house has an imposing presence externally, one defined by a pair of fine stuccoed Italianate villas set back from the grove and with neoclassical dressings. Tall laurel bushes set behind a garden wall provide a verdant screen, with a Yorkstone path leading to the house's main entrance and a separate side path to the lower-ground floor apartment's entrance. Limestone steps lead up the main, open entrance porch, with pilasters framing the original two-panel black-painted front door and transom light above. The remaining fenestration comprises white-painted casement windows, surrounded by further elegant stucco dressings.
The main entrance hall has a grand staircase, with a sweeping oak handrail that draws the eye to the upper storeys and is supported by a decorative newel post. The quality of light is wonderful in the home as it faces directly south.
There is a bipartite living room to the front of the plan, with the spaces connected by an architrave with panelled wedding doors that allow for separation if required. Beautiful original plasterwork frames the elevations, with floor-to-ceiling shuttered windows set in panelled casings to the front and rear allowing for an exceptional distribution of light. A Carrara marble chimneypiece in the French style with a working fire provides a focal point to the front seating area, with bespoke bookcases fitted into the alcoves in the rear space.
The kitchen is set to the rear of the plan, with slate flagstones underfoot and contemporary cream-panelled cabinetry topped with durable black quartz. The microwave is integrated, while further appliances are freestanding or fitted into housings, including a stainless steel dishwasher, Sub Zero fridge/freezer and Falcon black enamel range cooker. A stable door leads to a cast-iron staircase that descends to the garden, while a dining area is set to the rear of the kitchen in a newer, wood-framed glass addition to create one unified open-plan space. This glazed area opens to a raised terrace, the perfect spot for outdoor dining.
The first floor is home to the principal bedroom and its en suite bathroom, with sanitaryware and chrome-plated brassware from C.P. Hart in a traditional design. There is a further bedroom to the rear of this floor that overlooks the garden, as well as a spacious bathroom also finished with elegant, chrome-plated C.P. Hart fittings. A large shower enclosure here is fitted with a rainfall shower head. Just off the staircase is a convenient laundry area with space and plumbing for a washing machine and tumble dryer. Three bedrooms sit on the uppermost storey, charmingly set among the eaves.
The lower-ground floor is currently configured as a spacious two-bedroom apartment with an independent side entrance. However, it is still connected to the main house’s staircase and could easily be reincorporated to form a singular home again, if required. While the apartment has its own private courtyard terrace, French windows in the living room also allow access to the main garden.
The Great Outdoors
The brilliantly contained garden is a manageable and private space, with a verdant lawn surrounded by mature shrubs and flowers, including scented roses.
A brick path laid in a herringbone pattern leads through the lawn from the house to a rear terrace, where a pergola wrapped in winding grape vines stands. This area is something of a suntrap and is the perfect spot for drinks on a summer's evening.
Out and About
Strawberry Hill is a leafy residential area in the London Borough of Richmond-Upon-Thames. Pope's Grove lies just a street south of Twickenham Green, a charming village green of sorts with its cricket pitch and favoured Sussex Arms and Prince Blucher pubs, along with further cafés.
Twickenham’s centre is also just 10 minutes’ walk away, providing an excellent range of shops, as well as a branch of Waitrose and a farmers’ market on Saturdays. Ricardo’s Cellar on Church Steet is noted for its organic wine, while certified organic butcher, The Green Butcher, is just a five-minute walk away and serves the finest cuts in addition to milk, eggs and cheeses. The brilliant Sandys Fishmonger is also close by; other local favourite restaurants include Masaniello, Avocado and Lemon and Ballaro. Next to the river, just opposite Eel Pie Island, Water Lane Coffee is of particular note, as is the White Swan pub.
Slightly further afield are the larger shopping districts of Kingston and Richmond for more comprehensive purveyors including John Lewis, Whole Foods Market and larger branches of Waitrose.
The area surrounding Strawberry Hill was once royal hunting grounds and, as a result, there is plenty of green space nearby, from the expansive Bushey Park and Richmond Park to the riverside wilderness of Ham Lands Nature Reserve. Neighbouring town centres include Richmond, Kew, and Hampton, with its heated outdoor pool.
The area is also rich with historic homes, including the manicured grandeur of Hampton Court and its parkland, and the very nearby ornate Gothic Revival Strawberry Hill House and Gardens. There are wonderful walks along the River Thames, with access to the towpath and walking/cycling routes in both directions. The river is just five minutes’ walk away and is abutted by the Thames Path, which leads all the way to Richmond.
For more inspiration, why not look to The Modern House's guide to Twickenham?
The local area has an excellent choice of schools, both state and independent, including Waldegrave School, Newlands House School, Radnor House School, St Catherine’s School, The Mall School, Teddington School, Hampton School, Lady Eleanor Holles, Archdeacon School and St James’s School. All the primary schools in the area are rated either "Good" or "Outstanding" by Ofsted.
Popes Grove is situated within very close proximity to Strawberry Hill’s railway station, where regular services run to London Waterloo in approximately 34 minutes. The M3 is also very nearby, offering access to the M25 and M4, and Heathrow Airport is just 20 minutes’ drive away.
Council Tax Band: H
- COUNCIL TAXA payment made to your local authority in order to pay for local services like schools, libraries, and refuse collection. The amount you pay depends on the value of the property.Read more about council Tax in our glossary page.
- Band: H
- PARKINGDetails of how and where vehicles can be parked, and any associated costs.Read more about parking in our glossary page.
- Ask agent
- GARDENA property has access to an outdoor space, which could be private or shared.
- Yes
- ACCESSIBILITYHow a property has been adapted to meet the needs of vulnerable or disabled individuals.Read more about accessibility in our glossary page.
- Ask agent
Popes Grove, London TW2
NEAREST STATIONS
Distances are straight line measurements from the centre of the postcode- Strawberry Hill Station0.2 miles
- Twickenham Station0.7 miles
- Fulwell Station0.8 miles
About the agent
Inigo is an estate agency for Britain's most marvellous historic homes, from the team behind The Modern House.
We believe a beautiful home is a pleasure that never ages. We connect discerning individuals with extraordinary spaces, no matter the price or provenance.
Covering urban and rural locations across Britain, our team combines proven experience selling distinctive homes with design and architectural expertise. We unlock the true value of every cottage, coach house and conver
Industry affiliations


Notes
Staying secure when looking for property
Ensure you're up to date with our latest advice on how to avoid fraud or scams when looking for property online.
Visit our security centre to find out moreDisclaimer - Property reference TMH00720. The information displayed about this property comprises a property advertisement. Rightmove.co.uk makes no warranty as to the accuracy or completeness of the advertisement or any linked or associated information, and Rightmove has no control over the content. This property advertisement does not constitute property particulars. The information is provided and maintained by Inigo, London. Please contact the selling agent or developer directly to obtain any information which may be available under the terms of The Energy Performance of Buildings (Certificates and Inspections) (England and Wales) Regulations 2007 or the Home Report if in relation to a residential property in Scotland.
*This is the average speed from the provider with the fastest broadband package available at this postcode. The average speed displayed is based on the download speeds of at least 50% of customers at peak time (8pm to 10pm). Fibre/cable services at the postcode are subject to availability and may differ between properties within a postcode. Speeds can be affected by a range of technical and environmental factors. The speed at the property may be lower than that listed above. You can check the estimated speed and confirm availability to a property prior to purchasing on the broadband provider's website. Providers may increase charges. The information is provided and maintained by Decision Technologies Limited. **This is indicative only and based on a 2-person household with multiple devices and simultaneous usage. Broadband performance is affected by multiple factors including number of occupants and devices, simultaneous usage, router range etc. For more information speak to your broadband provider.
Map data ©OpenStreetMap contributors.





