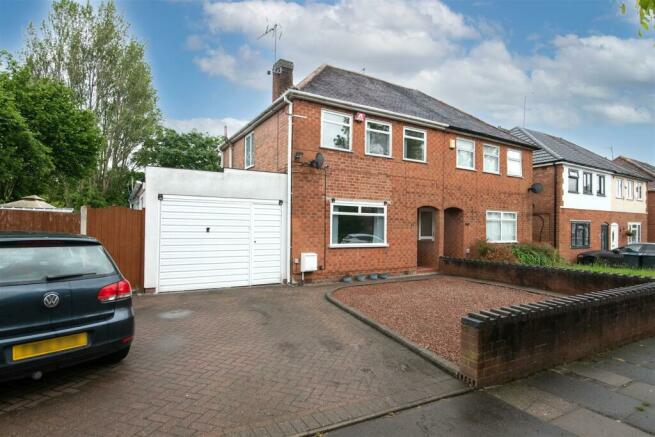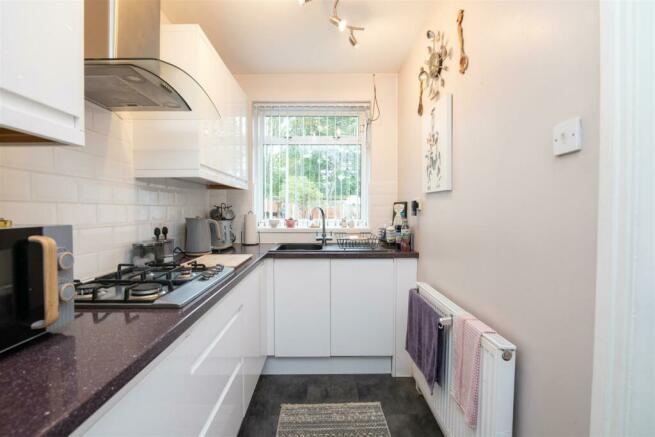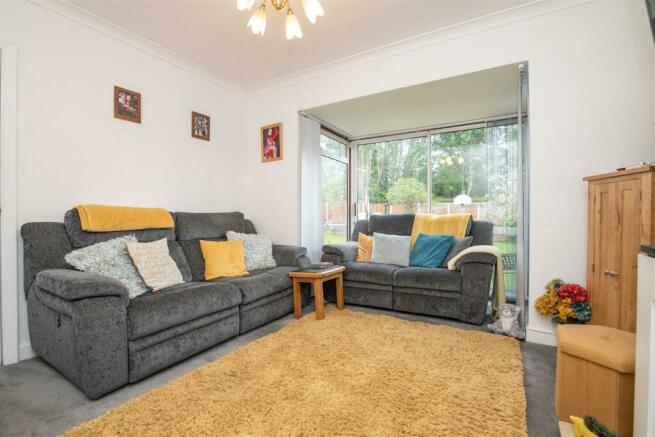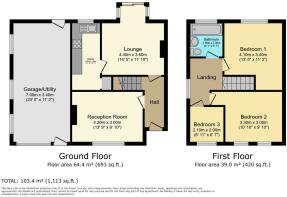Higgins Lane, Birmingham

- PROPERTY TYPE
Semi-Detached
- BEDROOMS
3
- BATHROOMS
1
- SIZE
Ask agent
- TENUREDescribes how you own a property. There are different types of tenure - freehold, leasehold, and commonhold.Read more about tenure in our glossary page.
Freehold
Key features
- LARGE CORNER PLOT
- DOUBLE WIDTH FRONTAGE & GARDEN
- SPACIOUS GARAGE / UTILITY
- Potential for extension with relevant planning permission to the side and rear.
- Great family home
- Fantastic location
- Access to M5,M6,M42
- Beautifully presented
- 3 Good size bedrooms
- DRIVEWAY & Front garden area.
Description
Property Overview - ****WELL PRESENTED THREE BEDROOM SEMI-DETACHED PROPERTY IN QUINTON**** WELL PROPORTIONED CORNER PLOT **** PERFECT FAMILY HOME **** DOUBLE WIDTH FRONTAGE AND GARDEN.
Located in the ever-popular area of Quinton, this well-presented semi-detached property offers an ideal family home. It is within commutable distance of the Queen Elizabeth Hospital and Birmingham University. featuring excellent transport links to Birmingham city centre and easy access to motorway networks. The property is conveniently situated near local shops, amenities, and sought-after schools for children of all ages.
Property Features:
Driveway: Convenient off-road parking on approach to the property.
Large Garage / Utility 7.00m x 3.40m
Entrance Hallway: Central heating radiator, providing access to the reception Room, living room and kitchen, Laminated flooring.
Living Room: 14' x 5" (4.40 m x 3.60m), double glazed patio doors plus to double glazed windows to the rear, and central heating radiator.
Kitchen: Dimensions of 14' 5" x 11' 10" (4.40m x 3.60m) for the kitchen. Features include double glazed windows to the rear, wall and base units, electric oven, hob, stainless steel extractor unit, and sink and drainer.
First Floor: Stairs ascend from the hallway to three bedrooms and a family bathroom.
Bedroom One: 13' 5" x 11' 2" (4.10m x 3.40m), double glazed window to the rear, and central heating radiator.
Bedroom Two: 10' 10" x 9' 10" (3.30m x 3.00m), double glazed window to the front and central heating radiator.
Bedroom Three: 6'11" x 6' 7" (2.10m x 2.00m), double glazed window to the front, and central heating radiator.
Family Bathroom: Double glazed window to the rear, central heating radiator, bath over shower, toilet, and sink.
Rear Garden: **DOUBLE WIDTH CORNER PLOT**
Patio area leading to the main garden.
Garage at the side with access via a door front and rear.
Agent Note:
Property has great potential to extend to the side and rear subject to the necessary planning permissions.
The council tax band is B. Please contact the branch for updated information regarding potential timeframes.
This property offers a fantastic combination of location and accommodation. Viewing is highly recommended.
Disclaimer - These particulars, whilst believed to be accurate are set out as a general guideline and do not constitute any part of an offer or contract. Intending Purchasers should not rely on them as statements of representation of fact, but must satisfy themselves by inspection or otherwise as to their accuracy. Please note that we have not tested any apparatus, equipment, fixtures, fittings or services including gas central heating and so cannot verify they are in working order or fit for their purpose. Furthermore, Solicitors should confirm moveable items described in the sales particulars and, in fact, included in the sale since circumstances do change during the marketing or negotiations. Although we try to ensure accuracy, if measurements are used in this listing, they may be approximate. Therefore if intending Purchasers need accurate measurements to order carpeting or to ensure existing furniture will fit, they should take such measurements themselves. Photographs are reproduced general information and it must not be inferred that any item is included for sale with the property.
TENURE
Freehold
POSSESSION
CHAIN
VIEWING
Viewing strictly by appointment through Genie Homes
Brochures
Higgins Lane, BirminghamBrochure- COUNCIL TAXA payment made to your local authority in order to pay for local services like schools, libraries, and refuse collection. The amount you pay depends on the value of the property.Read more about council Tax in our glossary page.
- Band: B
- PARKINGDetails of how and where vehicles can be parked, and any associated costs.Read more about parking in our glossary page.
- Yes
- GARDENA property has access to an outdoor space, which could be private or shared.
- Yes
- ACCESSIBILITYHow a property has been adapted to meet the needs of vulnerable or disabled individuals.Read more about accessibility in our glossary page.
- Ask agent
Higgins Lane, Birmingham
NEAREST STATIONS
Distances are straight line measurements from the centre of the postcode- Rowley Regis Station2.0 miles
- University Station2.5 miles
- Langley Green Station2.5 miles
About the agent
Genie Homes, based in Birmingham and the Black Country, are the areas most dedicated HMO and letting enthusiasts. Combining 50 years of property experience and an intimate knowledge of Birmingham's letting and HMO letting scenes, we go the extra mile to provide a quality service for investors, landlords and our tenants.
Situated in Longbridge, we have a team of knowledgeable and driven staff that cover all corners of the Birmingham market. Whether it's booking a viewing, asking for help
Industry affiliations

Notes
Staying secure when looking for property
Ensure you're up to date with our latest advice on how to avoid fraud or scams when looking for property online.
Visit our security centre to find out moreDisclaimer - Property reference 33171762. The information displayed about this property comprises a property advertisement. Rightmove.co.uk makes no warranty as to the accuracy or completeness of the advertisement or any linked or associated information, and Rightmove has no control over the content. This property advertisement does not constitute property particulars. The information is provided and maintained by Genie Homes, Birmingham. Please contact the selling agent or developer directly to obtain any information which may be available under the terms of The Energy Performance of Buildings (Certificates and Inspections) (England and Wales) Regulations 2007 or the Home Report if in relation to a residential property in Scotland.
*This is the average speed from the provider with the fastest broadband package available at this postcode. The average speed displayed is based on the download speeds of at least 50% of customers at peak time (8pm to 10pm). Fibre/cable services at the postcode are subject to availability and may differ between properties within a postcode. Speeds can be affected by a range of technical and environmental factors. The speed at the property may be lower than that listed above. You can check the estimated speed and confirm availability to a property prior to purchasing on the broadband provider's website. Providers may increase charges. The information is provided and maintained by Decision Technologies Limited. **This is indicative only and based on a 2-person household with multiple devices and simultaneous usage. Broadband performance is affected by multiple factors including number of occupants and devices, simultaneous usage, router range etc. For more information speak to your broadband provider.
Map data ©OpenStreetMap contributors.




