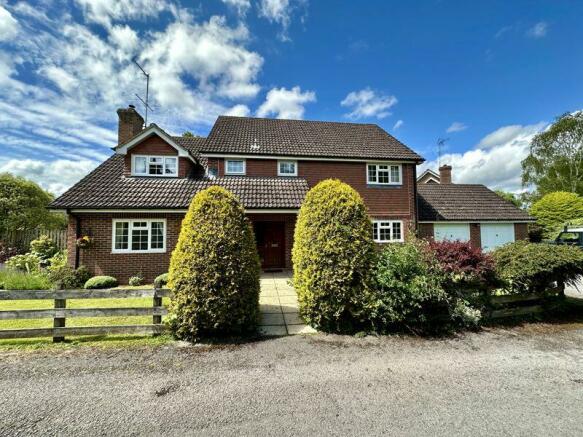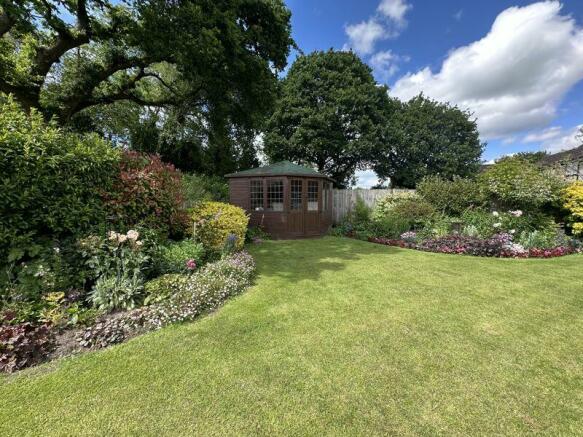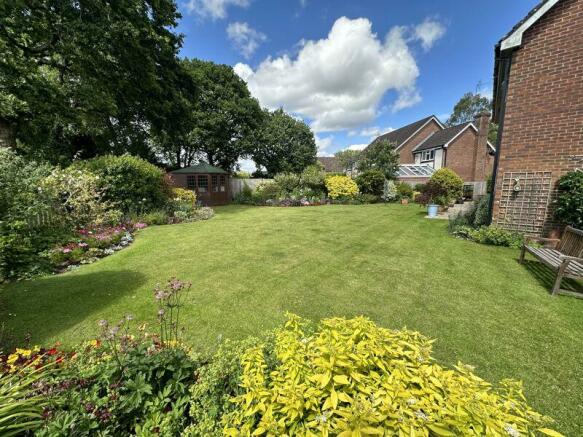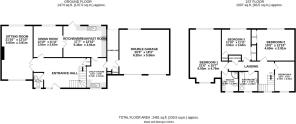Kiln Close, Whaddon, Salisbury

- PROPERTY TYPE
Detached
- BEDROOMS
4
- BATHROOMS
2
- SIZE
Ask agent
- TENUREDescribes how you own a property. There are different types of tenure - freehold, leasehold, and commonhold.Read more about tenure in our glossary page.
Freehold
Key features
- Substantial and impressive four bedroom detached house
- Spacious sitting room with dual aspect
- Separate dining room
- Entrance reception
- Kitchen/breakfast room
- Utility room
- Double garage
- Ensuite facilities
- Generous garden plot
- Sought-after village setting
Description
The Property
The property is a particularly spacious and well arranged four-bedroom detached house which is situated within a superb and generous garden plot within this popular village setting. The house forms part of just five executive homes which were built in the late 1980s to a high specification and to include generous garden plots. As you enter the property there is a generous entrance reception which leads to a large sitting room, separate dining room, kitchen/ breakfast room and the first floor landing.
There is also a separate utility room and a covered access way which extends to the double garage. This has potential for further extension/conversion subject to any of the necessary planning building regulation approval.
The first floor enjoys four generous bedrooms with the principal bedroom boasting an ensuite shower room. The property features the usual modern features of its age and these include gas central heating and PVCu double glazing.
A key feature of this prominent property is the beautifully stocked gardens which will have a considerable appeal for those with a horticultural interest. The gardens are extensive to both front and rear and extend to the side. There is an octagonal shaped greenhouse in situ and a quality summerhouse.
The Location
The property is situated upon the southern side of the cathedral city of Salisbury and is within easy commuting distance to nearby Romsey, Southampton and the beautiful New Forest National Park. The house is situated within an exclusive development of mature and substantial family homes and within access to a whole host of local village amenities found in Whaddon and the adjoining village of Alderbury. These include, public house (Alderbury) choice of two general stores, popular bowls club, primary schooling, public transport and there are a network of foot paths giving good accessibility for walkers.
Salisbury city centre can be found some 3 miles to the north of the village and this can be accessed via a park-and-ride or by car. Salisbury is an ancient mediaeval cathedral city with a vast mix of shopping and recreational facilities. A popular theatre puts on regular and popular productions, two cinemas, various leisure and gymnasiums, excellent choice of schooling in the public and state system, these include bishops Wordsworth boys grammar school and South Wilts girls Grammar School, both of which are highly regarded.
Salisbury has a mainline railway link which arrives at London Waterloo in about 80 minutes. The south coast can be accessed in around 30 to 40 minutes with Bournemouth, Poole and Swanage being particularly popular. Salisbury offers so much that it would be difficult to a all of the history and facility within the lines of this text.
Directions
Leave Salisbury on the A36 Southampton Road and after passing over the Tesco roundabout turn right as signposted Alderbury. Proceed through the village of Alderbury, continuing into Whaddon. as you near towards the end of the village, continue past in the village shop and turn left as signposted West Grimstead. After only 50 yards, turn left into Kiln Close and the property is the third along upon the left-hand side.
Outside
The gardens of this property are of particular note and it is clear that the owners have invested significantly over the years in its design and creation. There are beautiful flower and shrub borders and these punctuate generous areas of lawn. There is a paved patio at the rear of the property and the side there is an attractive archway, octagonal greenhouse and this gives way to the side which was once a established vegetable patch. The front gardens are finished in much the same theme and there is an array of colour and strategic planting and a timber fence punctuating the front boundary. Towards the front and side of the property there is a generous double width driveway providing ample off-road parking and a pathway to the covered front door. This driveway leads to the double garage.
Entrance Reception
21' 0'' x 12' 2'' (6.41m x 3.70m)
Sitting Room
21' 9'' x 12' 10'' (6.64m x 3.91m)
Dining Room
12' 10'' x 11' 11'' (3.92m x 3.62m)
Kitchen/Breakfast Room
17' 7'' x 12' 10'' (5.36m x 3.91m)
Utility Room
12' 2'' x 8' 5'' (3.72m x 2.57m)
Double Garage
20' 4'' x 17' 9'' (6.21m x 5.41m)
Master bedroom
18' 6'' x 12' 10'' (5.64m x 3.91m)
Bedroom Two
15' 5'' x 12' 10'' (4.70m x 3.91m)
Bedroom Three
12' 11'' x 11' 11'' (3.93m x 3.63m)
Bedroom Four
12' 3'' x 8' 6'' (3.73m x 2.59m)
Main Bathroom
8' 0'' x 6' 11'' (2.45m x 2.11m)
Ensuite Shower Room
8' 0'' x 6' 9'' (2.44m x 2.05m)
Brochures
Property BrochureFull Details- COUNCIL TAXA payment made to your local authority in order to pay for local services like schools, libraries, and refuse collection. The amount you pay depends on the value of the property.Read more about council Tax in our glossary page.
- Band: G
- PARKINGDetails of how and where vehicles can be parked, and any associated costs.Read more about parking in our glossary page.
- Yes
- GARDENA property has access to an outdoor space, which could be private or shared.
- Yes
- ACCESSIBILITYHow a property has been adapted to meet the needs of vulnerable or disabled individuals.Read more about accessibility in our glossary page.
- Ask agent
Energy performance certificate - ask agent
Kiln Close, Whaddon, Salisbury
NEAREST STATIONS
Distances are straight line measurements from the centre of the postcode- Dean Station3.7 miles
- Salisbury Station4.4 miles
About the agent
Jordan & Mason is a long established Salisbury Land Agent, Management Agent, Estate Agent and Auctioneers which operates from an attractive Grade II listed office in the heart of Salisbury City Centre. The Directors and Staff have a wealth of property experience and are proud to serve residents in Salisbury and the wider area.
The team has developed a reputation for its professionalism, integrity and honest advice which is well recognised by fellow property professionals and clients ali
Industry affiliations

Notes
Staying secure when looking for property
Ensure you're up to date with our latest advice on how to avoid fraud or scams when looking for property online.
Visit our security centre to find out moreDisclaimer - Property reference 12398961. The information displayed about this property comprises a property advertisement. Rightmove.co.uk makes no warranty as to the accuracy or completeness of the advertisement or any linked or associated information, and Rightmove has no control over the content. This property advertisement does not constitute property particulars. The information is provided and maintained by Jordan & Mason, Salisbury. Please contact the selling agent or developer directly to obtain any information which may be available under the terms of The Energy Performance of Buildings (Certificates and Inspections) (England and Wales) Regulations 2007 or the Home Report if in relation to a residential property in Scotland.
*This is the average speed from the provider with the fastest broadband package available at this postcode. The average speed displayed is based on the download speeds of at least 50% of customers at peak time (8pm to 10pm). Fibre/cable services at the postcode are subject to availability and may differ between properties within a postcode. Speeds can be affected by a range of technical and environmental factors. The speed at the property may be lower than that listed above. You can check the estimated speed and confirm availability to a property prior to purchasing on the broadband provider's website. Providers may increase charges. The information is provided and maintained by Decision Technologies Limited. **This is indicative only and based on a 2-person household with multiple devices and simultaneous usage. Broadband performance is affected by multiple factors including number of occupants and devices, simultaneous usage, router range etc. For more information speak to your broadband provider.
Map data ©OpenStreetMap contributors.




