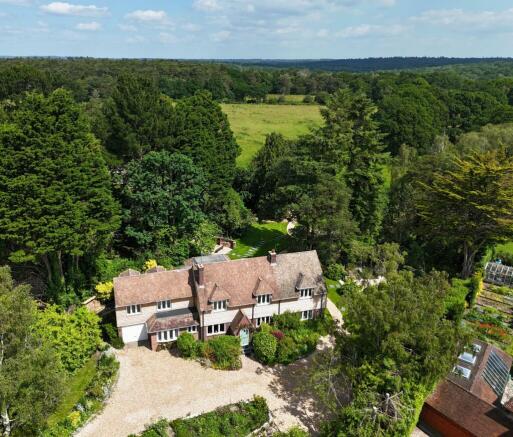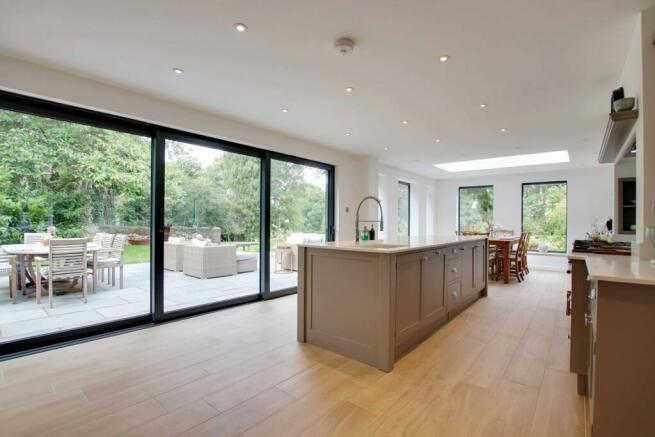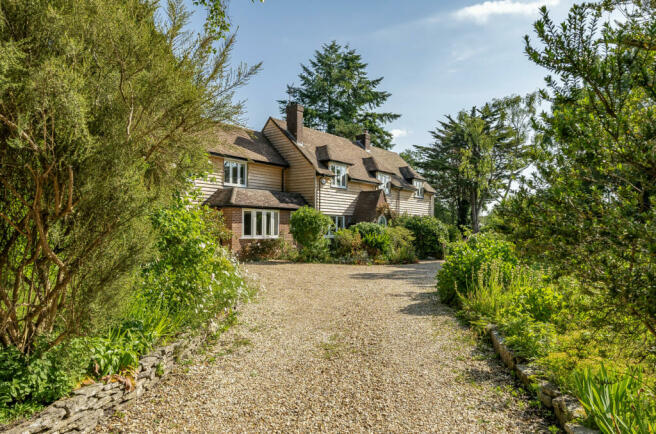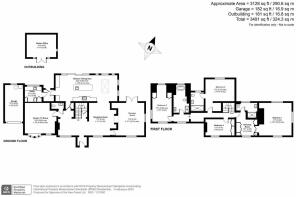
Sandy Down, Boldre, Lymington, SO41

- PROPERTY TYPE
Detached
- BEDROOMS
4
- BATHROOMS
3
- SIZE
Ask agent
- TENUREDescribes how you own a property. There are different types of tenure - freehold, leasehold, and commonhold.Read more about tenure in our glossary page.
Freehold
Key features
- Four bedroom property
- Newly refurbished and extended
- Garden plot extends to 0.7 acre
- Highly insulated Home Office
- Views across paddocks and woods behind
Description
A superb opportunity to acquire a newly refurbished and extended property done to exacting standards and set on one of the most desirable roads, betwixt Brockenhurst and Lymington, backing onto Roydon Woods Nature Reserve. The accommodation offers generous proportions to suit modern day living with the benefit of a large open plan family kitchen/dining room set to the rear, drawing room, media room and offering four bedrooms to the first floor, two with generous ensuite facilities.
The property is situated in a wonderfully private location in the beautiful New Forest and lies approximately halfway between Brockenhurst and Lymington. Boldre is situated within both a conservation area and the New Forest National Park.
The delightful Georgian market town of Lymington, known for its excellent sailing facilities, Saturday market, and range of quality shops and restaurants, is approximately two miles to the south.
The neighbouring New Forest village of Brockenhurst benefits a selection of shops and restaurants, a highly regarded college, 18 hole Championship Golf Club and a mainline station with direct access to London Waterloo (approximately 90 minutes).
Thought to have been built originally in the 1950’s with later extensions and now available for the first time since the completion of extensive works to transform and extend this wonderful family home with generous and light filled accommodation offering circa 3,128 sq ft across two floors.
Set under a tiled roof with a mixture of brick and timber clad elevations, the property has come to the end of a significant programme of refurbishment and is finished to exacting standards and set on a generous secluded plot approaching 0.7 acres.
The main entrance leads into a useful entrance lobby and in turn through to a generous welcoming reception hall with stairs leading up to the first floor and a superb seating area set to one side around a central double-sided fireplace with a beautiful herringbone wood floor and which leads into a triple aspect drawing room set around the feature fireplace with inset attractive beams and French doors leading out to the gardens.
A stunning kitchen/dining room is set across the rear of the property with a large expanse of glazing with outstanding views across the rear gardens and paddocks beyond.
The kitchen offers an extensive range of in-frame cabinetry with complimentary quartz worksurfaces and a large central island with inset sink unit and storage cupboards under.
Well designed to offer a mix of larder storage, bar area, a coffee station area, with a large double range cooker inset with a mirrored splashback and extractor above to the rear flank wall with ample space at one side for dining set under a large roof lantern with full length picture windows to the surround. Large sliding panoramic doors are set to the external wall which open directly out onto the gardens and terrace.
A further door from here leads into a rear lobby with access to the garden which makes a useful boot room area and leads into the utility room with coordinating kitchen units, sink unit and additional work surfaces with space and plumbing for appliances.
A door from the kitchen leads back into the reception hall and accesses a good-sized media room to one side and cloakroom.
The first floor offers four generous bedrooms and a family bathroom accessed along a long hallway with views across the front gardens and drive.
The principal suite is set to one end of the property with a walk through dressing area with built in clothes storage with an ensuite bathroom to one side which offers a walk in shower. The bedroom area offers aspects on three sides across the gardens with full length windows to the rear with elevated views across the paddocks and Roydon Woods beyond.
The guest suite is again a generous room set with aspects across the rear and offers a dressing area and generous ensuite shower room with large walk-in shower.
There are two further double bedrooms arranged on this level which are serviced by the family bathroom which has a centrally set double ended bath at the far end as well as a large walk-in shower.
Specification of Finish
- Full electric re-wire including lighting and sockets renewed including supply moved to garage
- Full plumbing renewal and upgrade - Including new boiler, commercial sized pump, hot water pressurised tank system and Mega Flow. New radiators and underfloor heating system (kitchen/utility/boot room and all bathrooms)
- Chimney lined and upgraded double sided wood burning stove fitted to building regs. DEFRA Approved stove.
- Windows replaced
- New front and back doors
- Sliding panoramic doors to kitchen
- French doors to formal drawing room
- Internal obsolete chimney removed
- Plastering - Whole house stripped back to brick and re-lined and plastered
- All new tiling, plumbing and sanitary ware in bathrooms
- Kitchen/orangery room - New extension with handmade kitchen after Tom Howley
- Bedroom Suite 2 - New extension, dressing area and bespoke ensuite
- Removal of concrete hanging tiles and new Cladding on whole house
- New fascias, soffits and guttering
- Roof repairs
- New carpets and flooring throughout, original parquet renovated ‘by hand’
- Outside kitchen, pizza oven and Beefeater BBQ grill
- New office building, fully insulated to house standards as per building regs’, with underfloor heating French doors and internet.
- Renovation of drainage system
- Redecoration throughout
- Hard Landscaping
- Pathways and extended patio spaces for entertaining created x2
- Garden landscaping - Including substantial tree removal to flood light to house and garden
- Fire pit created
- Greenhouse and shed, with kitchen garden built
- New garage door
- Alarm system professionally installed
The property is approached via a five bar gate which opens onto a sweeping gravel driveway leading up the attached garage and main entrance.
The property is set back from the lane affording a good-sized front garden with potential to erect additional garaging (STP) and extend the parking if required with large shrubs to the boundary providing privacy and screening.
The gardens have been extensively landscaped and has been creatively divided to provide interest with pockets of garden for dining, entertaining spaces with the benefit of a large terrace ideal for alfresco seating, an outside kitchen area with pizza oven and BBQ grill for dining and a social firepit area.
Predominantly laid with new lawn, and terraced with a few steps leading down to the rear of the garden which houses a beautifully built and appointed, highly insulated Home Office which benefits from underfloor heating, internet connection and French doors with wonderful views across the paddocks and woods behind.
The garden plot extends to approx. 0.7 acres wrapping around the property with an array of mature trees including a number of attractive ornamental trees. A small path leads down to a pond area overlooking paddocks and Royden Woods which are set immediately adjacent to the garden.
Additional Information:
Tenure: Freehold
Services: Mains gas, electric and water
Private drainage
Energy Performance Rating: E Current: 45 Potential: 73 (Done prior to refurbishment)
Council Tax Band: G
Brochures
Brochure 1- COUNCIL TAXA payment made to your local authority in order to pay for local services like schools, libraries, and refuse collection. The amount you pay depends on the value of the property.Read more about council Tax in our glossary page.
- Ask agent
- PARKINGDetails of how and where vehicles can be parked, and any associated costs.Read more about parking in our glossary page.
- Yes
- GARDENA property has access to an outdoor space, which could be private or shared.
- Yes
- ACCESSIBILITYHow a property has been adapted to meet the needs of vulnerable or disabled individuals.Read more about accessibility in our glossary page.
- Ask agent
Sandy Down, Boldre, Lymington, SO41
NEAREST STATIONS
Distances are straight line measurements from the centre of the postcode- Brockenhurst Station1.7 miles
- Sway Station2.5 miles
- Lymington Town Station2.4 miles
About the agent
Spencers of the New Forest was formed in 2010, following the merger of two very successful businesses in the villages of Burley and Brockenhurst. Later that year we opened the doors of our office in the heart of the market town of Ringwood, and most recently the beautiful coastal town of Lymington.
We have quickly developed a reputation as an honest and professional Estate Agents and continue to grow from strength to strength. Being an independent agent, client service drives everything
Industry affiliations



Notes
Staying secure when looking for property
Ensure you're up to date with our latest advice on how to avoid fraud or scams when looking for property online.
Visit our security centre to find out moreDisclaimer - Property reference 27020309. The information displayed about this property comprises a property advertisement. Rightmove.co.uk makes no warranty as to the accuracy or completeness of the advertisement or any linked or associated information, and Rightmove has no control over the content. This property advertisement does not constitute property particulars. The information is provided and maintained by Spencers, Brockenhurst. Please contact the selling agent or developer directly to obtain any information which may be available under the terms of The Energy Performance of Buildings (Certificates and Inspections) (England and Wales) Regulations 2007 or the Home Report if in relation to a residential property in Scotland.
*This is the average speed from the provider with the fastest broadband package available at this postcode. The average speed displayed is based on the download speeds of at least 50% of customers at peak time (8pm to 10pm). Fibre/cable services at the postcode are subject to availability and may differ between properties within a postcode. Speeds can be affected by a range of technical and environmental factors. The speed at the property may be lower than that listed above. You can check the estimated speed and confirm availability to a property prior to purchasing on the broadband provider's website. Providers may increase charges. The information is provided and maintained by Decision Technologies Limited. **This is indicative only and based on a 2-person household with multiple devices and simultaneous usage. Broadband performance is affected by multiple factors including number of occupants and devices, simultaneous usage, router range etc. For more information speak to your broadband provider.
Map data ©OpenStreetMap contributors.





