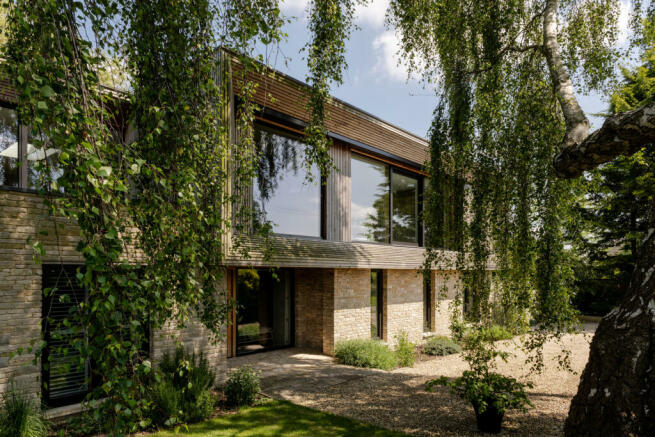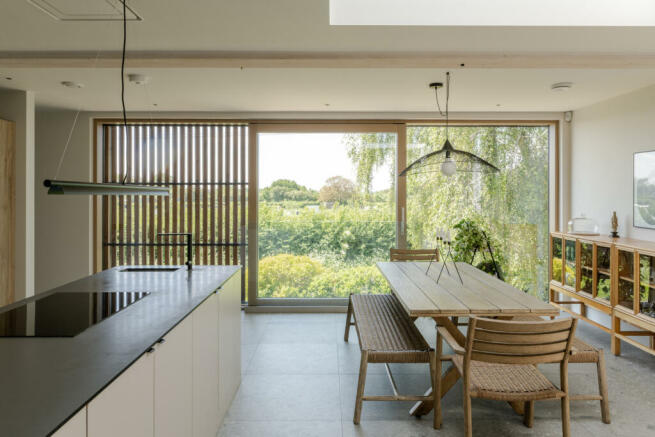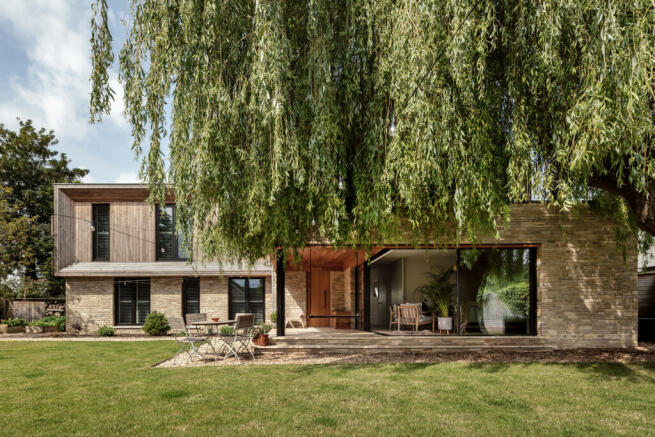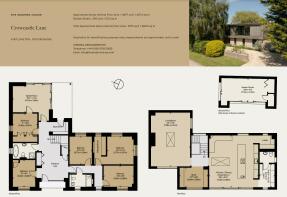
Crowcastle Lane, Kirtlington, Oxfordshire

- PROPERTY TYPE
Detached
- BEDROOMS
5
- BATHROOMS
3
- SIZE
3,127 sq ft
291 sq m
- TENUREDescribes how you own a property. There are different types of tenure - freehold, leasehold, and commonhold.Read more about tenure in our glossary page.
Freehold
Description
The Architect
Anderson Orr was established in 2000 and is a fourth-generation, RIBA-chartered practice working between Oxford, Henley-on-Thames and London. The practice specialises in high-end, private residential work, prioritising a flexible, multidisciplinary approach tailored to suit the needs of each project.
Environmental Performance
The house has been designed with a series of energy-saving measures, including triple-glazed windows, a super-insulated external fabric and an MVHR system. It also benefits from low-energy sensor lighting and a rainwater harvester/grey water system.
The Tour
Crowcastle Lane is a wonderfully quiet country lane that borders field upon field. The house is set back behind neat bushes and a private driveway with plenty of space for off-street parking. Allotments on the field opposite the house ensure that no development will occur in the surrounding land.
The façade evokes the easygoing geometry of West Coast mid-century modern while remaining conscious of its context. The Cotswold stone of the lower part is complemented by larch cladding above, introducing earthy tones that ground the building in its pastoral environment. Entry is to a generous entrance hallway with handy cupboards for stashing coats and shoes. A boot room lies beyond and stairs to one side lead up to the first-floor living spaces.
The first floor has been divided between a living room, a study and an open-plan kitchen/dining room. The kitchen has been expertly conceived with a serene palette that allows the greenery outside to sing. Modern tiling pairs beautifully with the cabinetry, while sliding louvre shutters at one end draw in a dappled, south-easterly light. Designed with entertaining in mind, it has a wealth of appliances including two ovens, two dishwashers, wraparound banquet seating and space for a large kitchen table. A larder is tucked into one corner, with a smart utility room and WC. hidden behind the kitchen units.
Similarly refined is the living room's scheme, with European oak floorboards underfoot and softly coloured walls. A chimney breast has a rough plaster finish with a stone hearth beneath a contemporary glass-fronted log fire. Dual-aspect windows give the impression of living among the trees and usher in plenty of light, with a large, central roof light adding to the room's airy feel. In the middle of the first floor is a study finished with sleek bespoke joinery.
The inverted plan positions the bedrooms downstairs, ensuring that they remain cool in the summer months. A garden room also sits on the ground floor and has wraparound glazing that dissolves the boundary between inside and out. In the summer, a glass door slides opens to a covered terrace space, perfect for summertime indoor/outdoor living.
All five of the bedrooms are finished with the house's characteristically graceful style. Connections to the outdoors are strong, with a series of windows and doors looking out to the front and back gardens. The main bedroom has refined butt-and-bead panelling that wraps the wall delineating its well-appointed dressing room. A fifth bedroom, currently used as an art room, and two family bathrooms - one with a shower, the other with a shower and a bath - complete the plan.
Outside Space
Mainly laid to lawn, the glorious rear garden has been designed with several shady and sunny spots to sit and entertain. It has been thoughtfully planted with beds, borders and a vegetable patch. Trees around its perimeter enhance its leafy, secluded feel, with the whimsy branches of a tall willow offering up a lovely spot to sit and read beneath in the warmer months.
A garden studio fronted with glazing is a tranquil spot to exercise, work or while away the day. The room's versatility means that it could also function as a sixth bedroom or as overspill accommodation for guests. There is also a shed, as well as a capacious log store for winter fires.
The Area
Kirtlington is a sweet village around six miles west of Bicester and between Oxford, to the south, and Banbury in the north. Several bucolic walking paths can be directly accessed from the house.
The village is well-loved for its proximity to Oxford and the capital, as well as excellent schooling options and proximity to quaint historic villages. Furthermore, the house is just east of the Cotswolds and is around 20 minutes away from Charlbury.
It lends its name to Kirtlington Park, a Grade I-listed, 18th-century country house with beautiful surrounding gardens. Views from here also extend over the Chiltern Hills, which are within easy reach of the house. There is a pub in the village and the lovely gastro-pub Killingworth Castle in nearby Wotton.
Woodstock, a picture-pretty historic town, is a 10-minute drive from the house. Although perhaps best known for Blenheim Palace, one of England's largest country houses and a designated UNESCO World Heritage Site, it also has a host of traditional pubs serving up home-cooked fare.
Around a 30-minute drive away lies Oxford, with its brilliant museums, breathtaking architecture and impressive culinary scene. Gee's is a perennial favourite restaurant set in a Victorian conservatory, while the Turf Tavern and The Bear are cosy spots hunker down on a chilly afternoon. The Ashmolean is Britain's oldest museum and has an extensive permanent collection as well as changing exhibitions. We've written more about our recommendations in Oxford in our Journal.
Kirtlington C of E School is an Ofsted "Good"-rated primary school in the heart of the village, and The Marlborough C of E School in Woodstock is also a popular option for local residents. Gosford Hill School and Heyford Park School are likewise "Good" secondary schools nearby. As far as private options go, there are several well-regarded options in nearby Oxford, including Magdalen College School, Wychwood School and Oxford High School GDST.
Stations in Oxford Parkway, Bicester North and Bicester Village are all between 15 and 20 minutes from the house and run services to London Marylebone with the fastest, from Bicester North, taking under an hour. Despite its quiet, rural feel, the M40 can be reached in around 10 minutes.
Council Tax Band: E
- COUNCIL TAXA payment made to your local authority in order to pay for local services like schools, libraries, and refuse collection. The amount you pay depends on the value of the property.Read more about council Tax in our glossary page.
- Band: E
- PARKINGDetails of how and where vehicles can be parked, and any associated costs.Read more about parking in our glossary page.
- Yes
- GARDENA property has access to an outdoor space, which could be private or shared.
- Yes
- ACCESSIBILITYHow a property has been adapted to meet the needs of vulnerable or disabled individuals.Read more about accessibility in our glossary page.
- Ask agent
Crowcastle Lane, Kirtlington, Oxfordshire
NEAREST STATIONS
Distances are straight line measurements from the centre of the postcode- Tackley Station0.9 miles
- Heyford Station3.0 miles
- Islip Station3.9 miles
About the agent
"Nowhere has mastered the art of showing off the most desirable homes for both buyers and casual browsers alike than The Modern House, the cult British real-estate agency."
Vogue
"I have worked with The Modern House on the sale of five properties and I can't recommend them enough. It's rare that estate agents really 'get it' but The Modern House are like no other agents - they get it!"
Anne, Seller
"The Modern House has tran
Industry affiliations



Notes
Staying secure when looking for property
Ensure you're up to date with our latest advice on how to avoid fraud or scams when looking for property online.
Visit our security centre to find out moreDisclaimer - Property reference TMH80491. The information displayed about this property comprises a property advertisement. Rightmove.co.uk makes no warranty as to the accuracy or completeness of the advertisement or any linked or associated information, and Rightmove has no control over the content. This property advertisement does not constitute property particulars. The information is provided and maintained by The Modern House, London. Please contact the selling agent or developer directly to obtain any information which may be available under the terms of The Energy Performance of Buildings (Certificates and Inspections) (England and Wales) Regulations 2007 or the Home Report if in relation to a residential property in Scotland.
*This is the average speed from the provider with the fastest broadband package available at this postcode. The average speed displayed is based on the download speeds of at least 50% of customers at peak time (8pm to 10pm). Fibre/cable services at the postcode are subject to availability and may differ between properties within a postcode. Speeds can be affected by a range of technical and environmental factors. The speed at the property may be lower than that listed above. You can check the estimated speed and confirm availability to a property prior to purchasing on the broadband provider's website. Providers may increase charges. The information is provided and maintained by Decision Technologies Limited. **This is indicative only and based on a 2-person household with multiple devices and simultaneous usage. Broadband performance is affected by multiple factors including number of occupants and devices, simultaneous usage, router range etc. For more information speak to your broadband provider.
Map data ©OpenStreetMap contributors.





